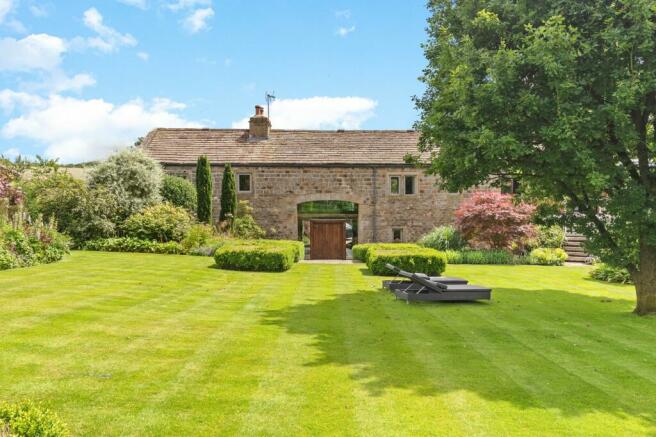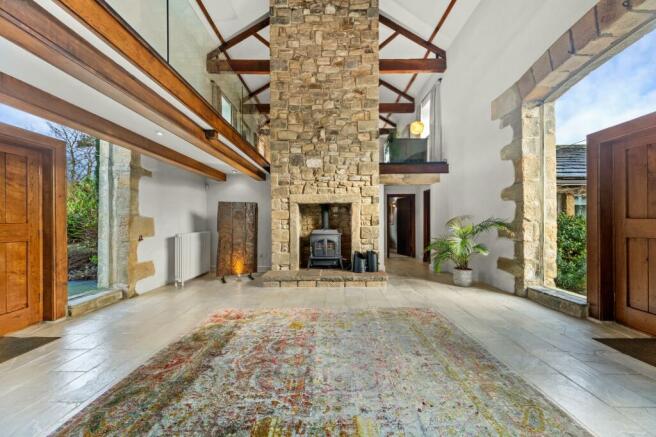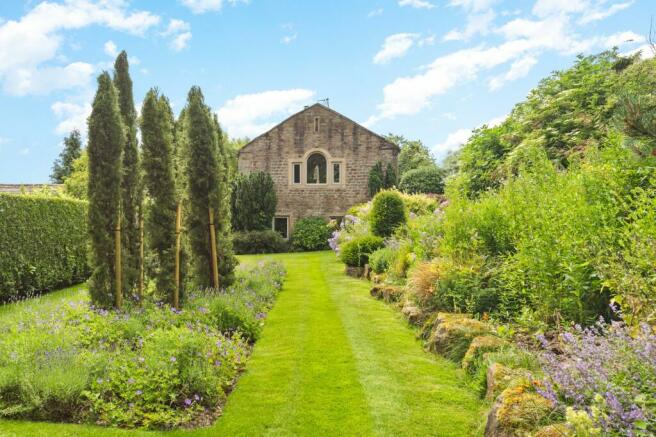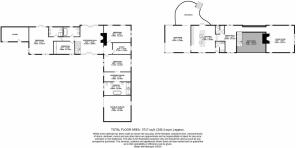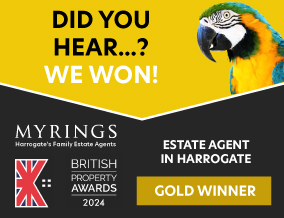
Stainburn, Harrogate, LS21
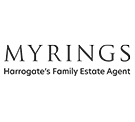
- PROPERTY TYPE
Detached
- BEDROOMS
5
- BATHROOMS
3
- SIZE
3,717 sq ft
345 sq m
- TENUREDescribes how you own a property. There are different types of tenure - freehold, leasehold, and commonhold.Read more about tenure in our glossary page.
Freehold
Key features
- 3/4 ACRE OF PRIVATE GARDENS
- DOUBLE GARAGE
- BREATH TAKING COUNTRY VIEWS
- FLEXIBLE LAYOUT
- TASTEFUL INTERIOR DESIGN
- AMAZING PERIOD FEATURES
- 3717 SQUARE FEET
- 5 MILES FROM HARROGATE
Description
Beck Bottom Barn is an exceptional 4/5 bedroom barn conversion which has been tastefully converted to the highest standards by the present owners. The accommodation is light and airy and offers flexible living over two floors with a fabulous new contemporary glass and Corten steel cantilevered first floor extension. The Barn stands in beautiful landscaped gardens sitting behind Corten steel electric gates with double garaging, a garden store and garden studio. All amounting to about ¾ of an acre enjoying views across open countryside, located in an idyllic setting only 5 miles from Harrogate & 14 miles from Leeds City Centre.
With over 3700 square feet of breath taking accommodation the property with oil fired central heating and double glazing comprises in brief. A vaulted main reception hall with exposed beams, approached via solid Oak double front doors which are mirrored at the rear of the Barn leading to a large terrace and steps up to the garden. Quartzite tiled floors, ceiling to floor Yorkshire stone fireplace with a recessed solid fuel burning stove. Principal bedroom with vaulted ceilings and exposed stone wall, his and hers dressing room and a modern luxurious en-suite bathroom, two way his and hers showers, free standing bath and twin vanity units, finished in grey porcelain tiling with under floor heating. Guest bedroom two with arched double doors leading onto the rear terrace and gardens with an en-suite shower room finished in porcelain tiling and twin sink vanity. Two further bedrooms and a house bathroom. Office, snug, music room - or fifth bedroom. The bedrooms are split being approached via two separate hallways making it an ideal layout for families and guests.
First floor mezzanine landing approached via a unique winding wood, metal and glass feature staircase. Solid Oak wooden floors and beamed vaulted ceilings. Feature dining area enjoying views across the barn and into the grand vaulted hall. Living room with a Yorkshire stone feature fireplace and a recessed burning stove. Solid Oak wooden floors and beamed vaulted ceilings and a feature stone surround triple window. Amazing breakfast kitchen designed by Bulthaup is approached via double Oak doors and opens directly onto the outside elevated sun terrace. The kitchen incorporates a wall of aluminum fronted units housing two Gaggenau ovens and a warming drawer, a Miele larder fridge and Siemens freezer.
White silestone work surfaces over a large island unit with integrated Miele appliances, induction hob and dishwasher and a Westin extractor. A seating area has been formed at one end of the island. Vaulted beamed ceilings. Guest wc. Utility room with access to the front courtyard. The stunning glass and Corten steel addition provides a wonderful multipurpose room with bleached wood flooring, floor to ceiling windows on three elevations enjoying views over the garden and open countryside beyond. Feature wood burning stove, underfloor heating and a lantern ceiling with LED lighting. Exposed stone work and a sliding glass pocket door leads to the large super elevated sun terrace.
Outside Beck Bottom Barn is approached via electric gates, a winding driveway leads to a large front courtyard parking area surrounded by planting and gives access to the double garaging. Shaped rear lawned gardens with a variety of deeply stocked borders, flower beds and meadow lawns offer high levels of privacy. Access via mown paths to the garden studio and terrace.
Garden
LOVELY DEEPLY STOCKED MATURE LAWNED GARDENS
Balcony
ELEVATED REAR DECKED SUN TERRACE
Garden
YORKSHIRE STONE FLAGGED PATIOS
Garden
GARDEN STORE
Rear Garden
GARDEN STUDIO/OFFICE
Brochures
Brochure 1- COUNCIL TAXA payment made to your local authority in order to pay for local services like schools, libraries, and refuse collection. The amount you pay depends on the value of the property.Read more about council Tax in our glossary page.
- Band: G
- PARKINGDetails of how and where vehicles can be parked, and any associated costs.Read more about parking in our glossary page.
- Yes
- GARDENA property has access to an outdoor space, which could be private or shared.
- Rear garden,Private garden
- ACCESSIBILITYHow a property has been adapted to meet the needs of vulnerable or disabled individuals.Read more about accessibility in our glossary page.
- Ask agent
Energy performance certificate - ask agent
Stainburn, Harrogate, LS21
NEAREST STATIONS
Distances are straight line measurements from the centre of the postcode- Weeton Station2.6 miles
- Pannal Station4.2 miles
- Hornbeam Park Station5.0 miles
About the agent
You make a house a home #homesnothouses
Myrings is an independent family business offering exceptional customer service and attention to detail. Led by Simon and Gemma Myring, brother and sister, the team draws on a wealth of experience in selling and letting homes in and around Harrogate for over 23 years. Clients who have used Myrings always say that our greatest strength is our staff. Our team are dedicated to providing a top service. You
Industry affiliations



Notes
Staying secure when looking for property
Ensure you're up to date with our latest advice on how to avoid fraud or scams when looking for property online.
Visit our security centre to find out moreDisclaimer - Property reference 0efa7b31-759c-4460-a4b2-31ba334cc98c. The information displayed about this property comprises a property advertisement. Rightmove.co.uk makes no warranty as to the accuracy or completeness of the advertisement or any linked or associated information, and Rightmove has no control over the content. This property advertisement does not constitute property particulars. The information is provided and maintained by Myrings Estate Agents, Harrogate. Please contact the selling agent or developer directly to obtain any information which may be available under the terms of The Energy Performance of Buildings (Certificates and Inspections) (England and Wales) Regulations 2007 or the Home Report if in relation to a residential property in Scotland.
*This is the average speed from the provider with the fastest broadband package available at this postcode. The average speed displayed is based on the download speeds of at least 50% of customers at peak time (8pm to 10pm). Fibre/cable services at the postcode are subject to availability and may differ between properties within a postcode. Speeds can be affected by a range of technical and environmental factors. The speed at the property may be lower than that listed above. You can check the estimated speed and confirm availability to a property prior to purchasing on the broadband provider's website. Providers may increase charges. The information is provided and maintained by Decision Technologies Limited. **This is indicative only and based on a 2-person household with multiple devices and simultaneous usage. Broadband performance is affected by multiple factors including number of occupants and devices, simultaneous usage, router range etc. For more information speak to your broadband provider.
Map data ©OpenStreetMap contributors.
