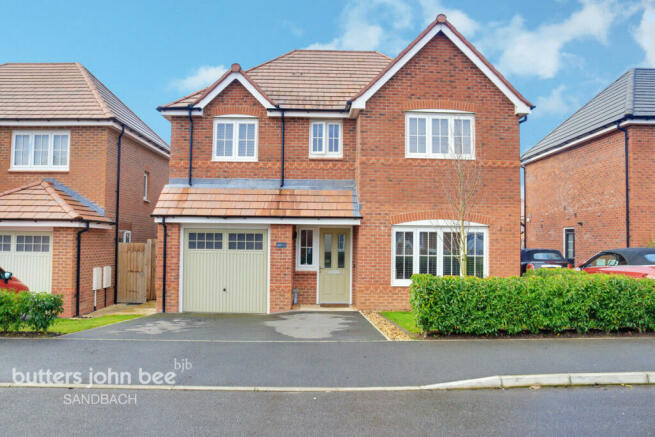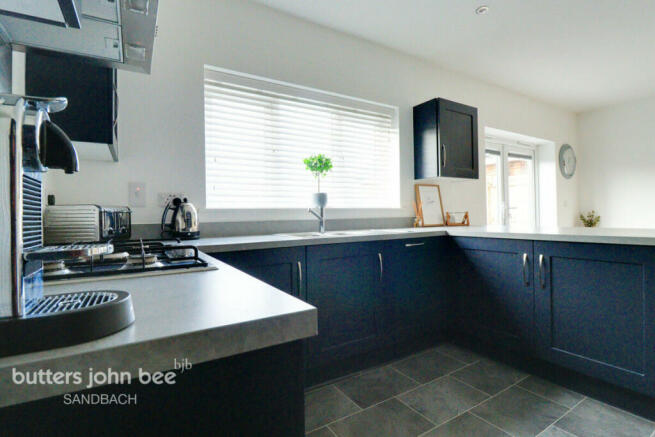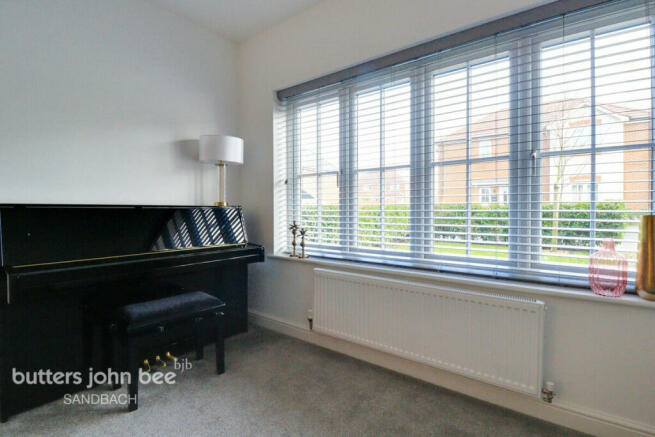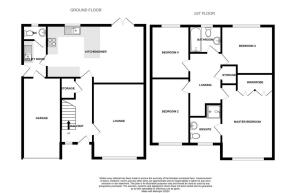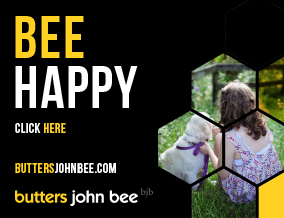
Glebe Road, SANDBACH

- PROPERTY TYPE
Detached
- BEDROOMS
4
- BATHROOMS
2
- SIZE
Ask agent
- TENUREDescribes how you own a property. There are different types of tenure - freehold, leasehold, and commonhold.Read more about tenure in our glossary page.
Freehold
Key features
- Welcoming Design: An Anwyl home in Sandbach, exuding warmth and charm.
- Spacious Kitchen-Diner: The heart of the home, equipped with a peninsula, eye-level oven, and integrated appliances.
- Master Bedroom Elegance: Master bedroom featuring quadruple fitted wardrobes for style and practicality.
- Versatile Double Bedrooms: Multiple double bedrooms, uniquely designed for a teenager, child, or adaptable workspace.
- Elevated Rear Garden: Unobstructed views and a sense of privacy due to Glebe Road’s higher vantage point.
- Lush Lawn: Meticulously maintained rear garden with a beautifully manicured lawn.
- Upgraded Patioing: High-spec patioing with a bespoke pattern, enhancing outdoor aesthetics.
- Multiple Access Points: Garden access via side gate, utility side door, and Juliet doors from the kitchen-diner.
- Outdoor Entertainment Ready: External electrics along the neighboring garage for electric BBQs, media centers, or a hot tub.
- Tranquil Location: Positioned away from adjacent roads, providing a peaceful and private living environment.
Description
Sandbach Life!
Living in Sandbach provides a unique mix of traditional and modern amenities. The town is notable for its segregated high schools for boys and girls, offering diverse educational experiences. A local leisure centre caters to fitness enthusiasts with various sports facilities. Residents enjoy the convenience of shopping at popular supermarkets like Waitrose and Aldi. Sandbach features a lively pub and restaurant scene with gastropubs and boutique restaurants, providing a variety of dining experiences. Excellent travel connections simplify commuting, and nearby towns such as Crewe, Alsager, and Winsford enhance overall accessibility and community spirit, making Sandbach an appealing and well-connected place to reside.
Front of Property
Standing in front of this Anwyl home, one can't help but feel the inviting warmth of its design. The red brick, complemented by sage doors, establishes a strong curb appeal that is impossible to ignore. The property features a tarmacked driveway bordered by a pea shingle on two sides. A young tree and a dense laurel hedge are the focal points of the front lawn, ensuring privacy for the front-facing lounge. The location on Glebe Road, being a non-through road, eliminates the drawbacks of passing traffic, contributing to the overall tranquillity of the property.
Lounge
16'7" x 11'2" (5.07m x 3.42m)
The spacious front-facing lounge offers a perfect view of the meticulously landscaped front lawn. Beautifully staged, the room exemplifies how your furniture can enhance the overall homely ambience. Currently in situ is a large corner sofa, complementary furniture, and even a full-height piano, the space exudes a sense of comfort. If concerns about lifestyle matching the square footage linger, we encourage you to witness it firsthand. Rest assured, a visit will dispel any doubts, as the inviting atmosphere and thoughtful layout are sure to leave you impressed.
Kitchen / Diner
12'6" x 21'3" (3.82m x 6.48m)
The kitchen, dining, and family room form the vibrant heart of this home, captivating your attention from every angle. Your eyes naturally gravitate towards the expansive work surfaces and functional breakfast bar on the kitchen peninsula, highlighted by large Juliet doors accentuating the family space. Noteworthy features include the eye-level oven, built-in fridge freezer, and a convenient larder cupboard. The room opens up to a door leading to the utility and downstairs WC facilities. Integrated appliances, such as the electric oven, gas hob, electric extractor fan, one-and-a-half stainless steel sink with drainer, and a dishwasher, add to the kitchen's efficiency. The well-kept dining area, complemented by current furnishings, provides a glimpse of the comfortable lifestyle this home effortlessly offers.
Utility Room
The utility room is an additional benefit to all good-sized family homes, benefitting from additional storage, space for a washing machine, and an additional sink affectionally known as a painter's sink - you never wash your brushes out in the kitchen do you? A side door to the garden, and two internal doors, one to the integral garage and the other to the downstairs WC.
Separate WC
A low-level flush toilet, a complementary hand basis, and a privacy window.
Master Bedroom
15'1" x 11'3" (4.60m x 3.45m)
The master bedroom, well-proportioned and thoughtfully designed, boasts quadruple fitted wardrobes, offering ample storage space. This built-in storage solution alleviates concerns for discerning homebuyers in the current market, eliminating the need for immediate trips to furniture stores. With no requirement for a flash visit to IKEA, convenience is already embedded. The master bedroom, overlooking the front of the home, includes personal access to its own private wash facility, enhancing both comfort and privacy for the homeowner.
Ensuite Shower Room
6'6" x 4'5" (2.00m x 1.37m)
A three-piece suite, including a low-level flush toilet, a pedestalled hand basin and a recessed shower enclosure.
Bedroom Two
16'6" x 9'0" (5.03m x 2.76m)
An additional front-facing double bedroom with a distinctive panelling design on the main feature wall adds a touch of character to the space. The room's impressive length makes it an ideal setting for a teenager or young child, providing ample space for personalization and comfort.
Bedroom Three
12'5" x 10'4" (3.80m x 3.15m)
The rear-facing double bedroom features a near-perfect square floorplan, offering versatility as an ideal nursery, a work-from-home office, or another comfortable double bedroom. The well-proportioned layout enhances the room's adaptability to various needs, ensuring it serves its purpose effectively, be it for a growing family, a productive workspace, or a peaceful retreat.
Bedroom Four
9'8" x 9'10" (2.95m x 3.00m)
Have you ever heard the phrase ‘’they are sisters, not twins’’ This can be used for the minor differences between bedrooms three and four. Another near-perfect square room, cosier than bedroom three, but with all the versatility!
Rear Garden
The garden is truly a moment to savour with multiple access points through the side gate, the utility's side door, and the Juliet doors from the kitchen diner. Thanks to Glebe Road's elevated position, you enjoy an unobstructed view, escaping the typical sight of rooftops and fencing. Privacy is a distinct feature, as the landscape shields you from neighbouring properties. The rear garden, meticulously maintained, features a lush lawn and boasts a high-specification patio with a bespoke pattern, elevating the outdoor space. External electrics along the neighbouring garage enhance the garden's utility, providing opportunities for outdoor entertainment such as electric BBQs, media centres, and even a hot tub—a haven for relaxation and social gatherings.
Disclaimer
Butters John Bee Estate Agents also offer a professional, ARLA accredited Lettings and Management Service. If you are considering renting your property in order to purchase, are looking at buy to let or would like a free review of your current portfolio then please call the Lettings Branch Manager on the number shown above.
Butters John Bee Estate Agents is the seller's agent for this property. Your conveyancer is legally responsible for ensuring any purchase agreement fully protects your position. We make detailed enquiries of the seller to ensure the information provided is as accurate as possible. Please inform us if you become aware of any information being inaccurate.
Brochures
Brochure 1- COUNCIL TAXA payment made to your local authority in order to pay for local services like schools, libraries, and refuse collection. The amount you pay depends on the value of the property.Read more about council Tax in our glossary page.
- Band: E
- PARKINGDetails of how and where vehicles can be parked, and any associated costs.Read more about parking in our glossary page.
- Yes
- GARDENA property has access to an outdoor space, which could be private or shared.
- Yes
- ACCESSIBILITYHow a property has been adapted to meet the needs of vulnerable or disabled individuals.Read more about accessibility in our glossary page.
- Ask agent
Glebe Road, SANDBACH
NEAREST STATIONS
Distances are straight line measurements from the centre of the postcode- Sandbach Station0.7 miles
- Holmes Chapel Station4.1 miles
- Crewe Station4.2 miles
About the agent
butters john bee Sandbach is location on the High Street. Whether you would like to buy, sell, rent or let residential or commercial property, we are the local property specialists for you. Give us a call 8am-10pm or visit us in branch Monday to Saturday.
Our office enjoys a prominent high street location overlooking the historic cobbled square with its well known medieval Saxon crosses and a variety of bespoke retailers, coffee shops, res
Industry affiliations



Notes
Staying secure when looking for property
Ensure you're up to date with our latest advice on how to avoid fraud or scams when looking for property online.
Visit our security centre to find out moreDisclaimer - Property reference 0907_BJB090703490. The information displayed about this property comprises a property advertisement. Rightmove.co.uk makes no warranty as to the accuracy or completeness of the advertisement or any linked or associated information, and Rightmove has no control over the content. This property advertisement does not constitute property particulars. The information is provided and maintained by Butters John Bee, Sandbach. Please contact the selling agent or developer directly to obtain any information which may be available under the terms of The Energy Performance of Buildings (Certificates and Inspections) (England and Wales) Regulations 2007 or the Home Report if in relation to a residential property in Scotland.
*This is the average speed from the provider with the fastest broadband package available at this postcode. The average speed displayed is based on the download speeds of at least 50% of customers at peak time (8pm to 10pm). Fibre/cable services at the postcode are subject to availability and may differ between properties within a postcode. Speeds can be affected by a range of technical and environmental factors. The speed at the property may be lower than that listed above. You can check the estimated speed and confirm availability to a property prior to purchasing on the broadband provider's website. Providers may increase charges. The information is provided and maintained by Decision Technologies Limited. **This is indicative only and based on a 2-person household with multiple devices and simultaneous usage. Broadband performance is affected by multiple factors including number of occupants and devices, simultaneous usage, router range etc. For more information speak to your broadband provider.
Map data ©OpenStreetMap contributors.
