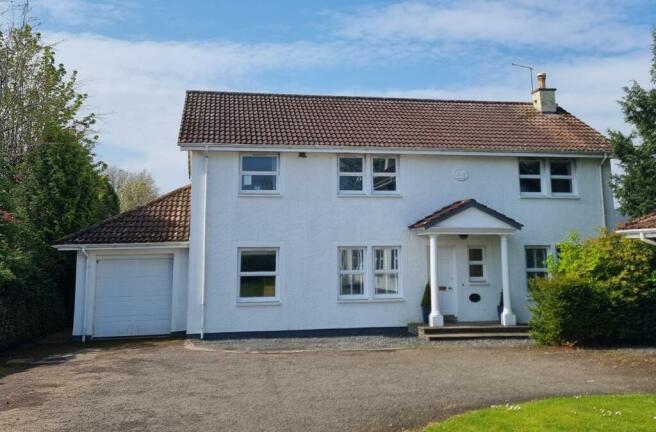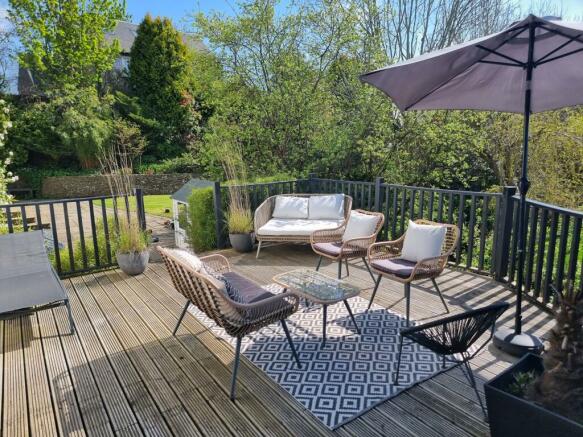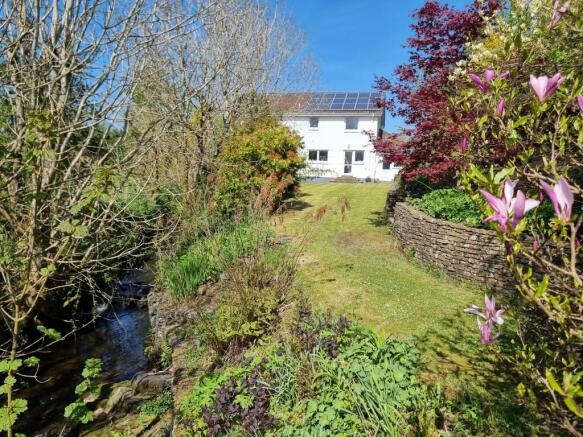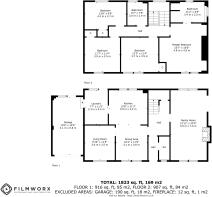Rowanbank House, Back Yetts, Thornhill, FK8

- PROPERTY TYPE
Detached
- BEDROOMS
5
- BATHROOMS
3
- SIZE
Ask agent
- TENUREDescribes how you own a property. There are different types of tenure - freehold, leasehold, and commonhold.Read more about tenure in our glossary page.
Freehold
Key features
- Modern family home
- Idyllic semi-rural location
- Open plan kitchen/dining room
- Utility room
- Bright lounge with access to decked patio
- Four double bedrooms (Master en-suite)
- Family bathroom
- Ground floor toilet
- South facing gardens
- Solar panels generate income for the property
Description
Thornhill Village is regarded as a perfect place to live, its distance from the central belt makes it possible for residents to follow a commuter lifestyle with some working in Stirling or further afield. Residents love the village lifestyle with access to a well-stocked village shop and a well-loved pub/restaurant, with local clubs and activities remaining a firm feature and the on-line presence, especially through the work of the Thornhill Community Trust, means that interest in the history and heritage of the village and its surroundings remain robust. There is a playgroup and parent and toddler group perfect for pre-schoolers, local primary school, the secondary school is in Callander with other options in the private sector nearby.
Rowanbank is a stunning detached home set within mature gardens which border Boquhapple Burn. The front door swings open into a welcoming vestibule where you will find the ground floor cloakroom. From here you step into the bright internal hallway featuring hardwood flooring, and the striking black and oak staircase. On your left you will find the superb open plan kitchen and dining area, enjoying an abundance of natural light from the dual aspect windows, a perfect set up for family gatherings and meals. The kitchen is fitted with a generous range of stylish cabinets, framed by co-ordinating worktops, and complemented by a metro tiled splashback. White goods include an integrated double oven, five ring induction hob, freezer, and dishwasher. A separate utility room provides further space for utilities including space for a washing machine, tumble dryer, fridge/freezer, and access to both the garage and garden. Position of the dining area is the family room, with various options to be utilised for formal dining, the perfect home office set up, or if required a fifth bedroom. Completing the ground floor, and our personal favourite is the impressive living room, spanning the width of the house, this room is naturally lit from the triple aspect windows, comfortable living furniture can be arranged the central fireplace where the family can relax in front of the fire on colder days. A decked patio is accessed from the French doors.
The staircase rises to the first floor, where the naturally lit landing offers access to the bedrooms. On your left is the principal suite, a generously proportioned double bedroom, tastefully decorated with a footprint for a large double bed, and freestanding furniture. The fully tiled ensuite shower room features a modern walk-in shower, toilet and sink and views through the window of Ben Ledi. Three further double bedrooms, all tastefully decorated with neutral carpets, and benefit from built in storage. Completing this beautiful home is the family bathroom, featuring underfloor heating, bath with thermostatic shower, toilet and a sink set within a vanity unit. Oil fired central heating and double glazing ensure year-round comfort throughout. Solar panels on the property generate an income to the property.
This family home sits on a large plot, attention must be drawn to the south facing garden, with large plush lawn stretches out like a vibrant green carpet creating a lush and inviting landscape. Edged neatly by flower beds and shaded by mature trees, a raised fire pit is the perfect setting as the night draws in. A decked patio directly outside the living room serves as a stylish and functional extension of the home, offering a perfect spot for relaxation and entertainment outdoors. A single garage provides extra storage and private parking to the front.
PROPERTY FACTS
Home Report Valuation: £500,000
EPC rating: C
Council Tax band: F
Central Heating: Oil fired central heating
Double glazing: Throughout
Included in sale: All floor coverings, light fittings, blinds, integrated kitchen appliances, solar panels.
- COUNCIL TAXA payment made to your local authority in order to pay for local services like schools, libraries, and refuse collection. The amount you pay depends on the value of the property.Read more about council Tax in our glossary page.
- Ask agent
- PARKINGDetails of how and where vehicles can be parked, and any associated costs.Read more about parking in our glossary page.
- Yes
- GARDENA property has access to an outdoor space, which could be private or shared.
- Yes
- ACCESSIBILITYHow a property has been adapted to meet the needs of vulnerable or disabled individuals.Read more about accessibility in our glossary page.
- Ask agent
Energy performance certificate - ask agent
Rowanbank House, Back Yetts, Thornhill, FK8
NEAREST STATIONS
Distances are straight line measurements from the centre of the postcode- Dunblane Station7.4 miles
About the agent
Full-Service Estate and Letting Agents in Glasgow, West Scotland & Beyond
Pacitti Jones combines the property expertise of an established and successful estate and letting agent with the integrity and professional standards of a law firm to deliver an exceptional property service.
We are a full-service estate and letting agency and are a major force in the competitive west of Scotland property market.
Unlike most estate agents, however, we are also a well-respected law firm
Notes
Staying secure when looking for property
Ensure you're up to date with our latest advice on how to avoid fraud or scams when looking for property online.
Visit our security centre to find out moreDisclaimer - Property reference 9f5e319b-3b60-8933-9344-647da2457693. The information displayed about this property comprises a property advertisement. Rightmove.co.uk makes no warranty as to the accuracy or completeness of the advertisement or any linked or associated information, and Rightmove has no control over the content. This property advertisement does not constitute property particulars. The information is provided and maintained by Pacitti Jones, Stirling. Please contact the selling agent or developer directly to obtain any information which may be available under the terms of The Energy Performance of Buildings (Certificates and Inspections) (England and Wales) Regulations 2007 or the Home Report if in relation to a residential property in Scotland.
*This is the average speed from the provider with the fastest broadband package available at this postcode. The average speed displayed is based on the download speeds of at least 50% of customers at peak time (8pm to 10pm). Fibre/cable services at the postcode are subject to availability and may differ between properties within a postcode. Speeds can be affected by a range of technical and environmental factors. The speed at the property may be lower than that listed above. You can check the estimated speed and confirm availability to a property prior to purchasing on the broadband provider's website. Providers may increase charges. The information is provided and maintained by Decision Technologies Limited. **This is indicative only and based on a 2-person household with multiple devices and simultaneous usage. Broadband performance is affected by multiple factors including number of occupants and devices, simultaneous usage, router range etc. For more information speak to your broadband provider.
Map data ©OpenStreetMap contributors.




