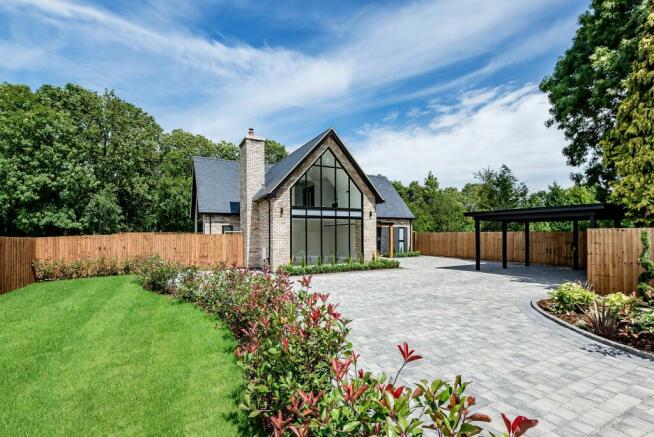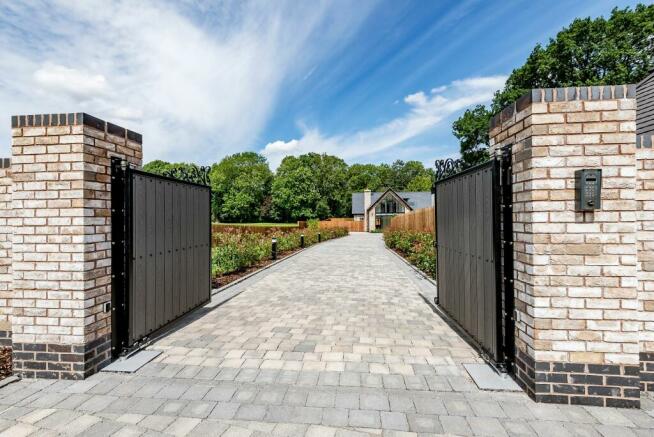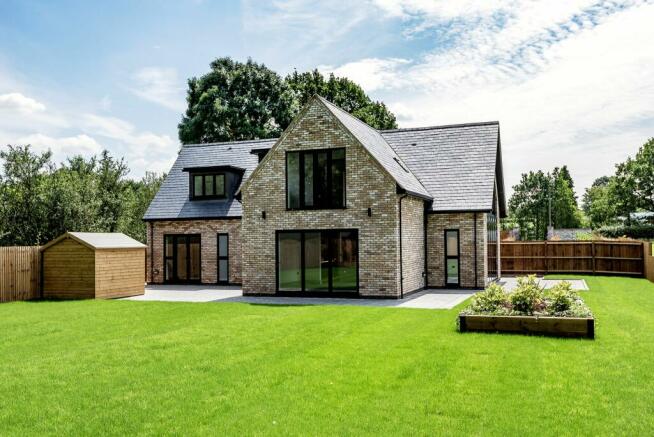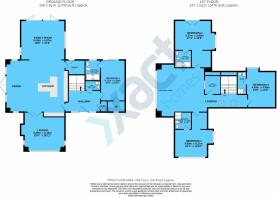
The Fielding, 293a Lugtrout Lane, Catherine De Barnes, Solihull, B91 2TW

- PROPERTY TYPE
Detached
- BEDROOMS
4
- BATHROOMS
5
- SIZE
Ask agent
- TENUREDescribes how you own a property. There are different types of tenure - freehold, leasehold, and commonhold.Read more about tenure in our glossary page.
Freehold
Key features
- ** STAMP DUTY PAID ON THIS PROPERTY FOR A RESERVATION DURING 2023 – SAVING OVER £90,000 **
- 'The Fielding' external architectural and specification features, undoubtedly set this Family home apart from traditional new build methods and any other property in its location.
- Bespoke 'Damson Homes' design by their 'In House' Architects
- Private Electric controlled Gated entrance
- Stunning contemporary 'Open Plan' kitchen
- Mooring rights to the 'Grand Union Canal'
- Vaulted roof space over kitchen & Dining area with views from the Mezzanine Landing area
- Total floor space 2,743 Sqft, 255 metres squared
Description
*** STAMP DUTY PAID ON THIS PROPERTY FOR A RESERVATION DURING 2023 – SAVING OVER £90,000 ***
PROPERTY OVERVIEW
A new home of impressive design and exceptionally high standards, with an industry-leading specification.
'The Fielding's external architectural and specification undoubtedly set this home apart from traditional new build methods and any other property within its location.
This Individual Family Home is set back off the road behind an impressive electric gated entrance. This is a 'One Off' distinctive property, which has many individual features throughout (See Specification list below). The Fielding, offers you a secure access from Lugtrout Lane. The main entrance is fronted by electric gates, Colour-matched to the external specification of the house. The driveway has a block paved finish, leading to the home. With a large carport positioned to the right and an EV charging point. Leading up to the black Aluminium front door.
From the hallway, you are greeted with a personalized inserted floor mat. Showing the name of the house. A black door leads into the kitchen area. The ‘open plan’ aspect, ensuring light enters the property from every aspect. The kitchen and dining area which has exposed brick work as a feature of this New Home. The dining area enjoys a vaulted ceiling, to the roof level. With fully glazed aluminium windows and access to the side patio area. The Vaulted ceiling also highlights the mezzanine landing area on the first floor. Bringing in a further wealth of additional natural light, from the side, front and rear elevation.
The property is accessed via the main hallway. Porcelain finished tiles to the ground with underfloor heating throughout the ground floor. This allows access to all areas of the house, including a WC and separate boot room off the hallway. The ground floor has an impressive bespoke kitchen/dining area, and a featured vaulted ceiling area. High glazed windows, giving a very open aspect to both floor, and far reaching views over the Junior Cricket grounds. Bi-fold doors opening out to the rear patio area. The kitchen has granite surfaces and a feature central island. Miele integrated appliances, throughout, Quooker hot water tap (full Spec below). Finishing off with under floor heating. The separate utility to the rear of the kitchen has a door leading into the garden area. From the 'open plan' kitchen we have the added feature of two individual private lounges, which are located to the front and rear of the property. The rear lounge has the feature of bi-fold doors, having open access to the kitchen/dining area. While the front lounge has a very 'Cosy feel' with a wood burner fire, with granite surround. and exposed brickwork as a feature through out the property. Continuing on the ground floor, we have a fourth bedroom with En-suite and separate walk in closet and wardrobes
Moving onto to the first floor
A black oak staircase, with inset lighting feature, leads to the first floor with a carpeted floor continuing onto the 'open plan' atrium, above the dining space. Having spectacular views through the high glazed windows to the side elevation of the home. To the landing area, there is an Study/Office with a glazed wall over looking the the open plan landing space and vaulted open space complimenting both the Landing aspect. Their are three bedrooms located on the first floor. The main suite has a Juliet balcony, to the rear of the home, and a large side window, fitted wardrobes with an En-Suite facility. The second bedroom also has fitted wardrobes and En-Suite facilities. The third bedroom also has an ensuite with fitted wardrobes, is located to the right side of the property, benefitting from extensive views of the fields.
The design of the outside patio areas, around the house, compliments the structural design of the house. The gardens surrounding ‘The Fielding’ have been landscaped, reflective of the contemporary design, keeping ease of maintenance in mind and will be benefitting from the existing established tree life.
The property is fully completed for occupation.
An added feature of the property is mooring rights to the land adjoining the 'Grand Union' Canal to the rear of the garden. A separate gate leads from the rear garden down to the Canal.
Early interest is invited and viewings are strictly by appointment via the agent adhering to site safety procedures.
Specification at a Glance
Kitchen & Utility
Stunning contemporary designer kitchens with handle less units and pan drawers with soft close runners and internal lighting with granite worktops
Fully integrated Miele appliances including integrated larder fridge and freezer, integrated dishwasher, induction hob with integrated extractor, washer and dryer, 4 single ovens with built in microwave.
Quooker hot water tap
coppers sinks
Complementary under-unit and kickboard LED lighting
18mm kitchen unit carcasses'
Designer matte black finish internal doors
Bespoke, grey satin finish 7” skirting
LED down-lighting
Boosted TV, satellite and radio points, with Sonos system, downstairs
Designer, black finish radiator
Feature tiled flooring
Underfloor heating
Bathrooms, Ensuites and Cloakrooms
High-quality sanitary wear with vanity style sink unit – black modern finish
Hand-picked, ceramic feature wall tiles with complimentary natural stone borders
Sleek high quality mono block basin mixer taps
Oversized, monsoon style shower / shower over baths
Feature ceramic tiled flooring
Centrally heated, designer black finish towel-rail
LED down-lighters
Extractor fan with external venting
Living Rooms and Bedrooms
TV & radio entertainment unit supplying amplified signal to all main reception rooms and bedrooms
SKY ready, with pre-installed dish and widescreen TV ready wall trusses
BT ready telephone points
Designer matte black finish internal doors
Bespoke, grey satin finish 7” skirting
80% wool blend carpets
Accent lighting
Fitted bedroom furniture and wardrobes
Underfloor heating in living room
Log burner with granite surround
Reception Halls & Landings
Attractive house name plate
Welcoming porcelain tiled floor
Designer matte black finish internal doors
Bespoke, grey satin finish 7” skirting
Hand-picked fittings
LED down-lighters
Security system
Entrance fob handset
Power points
Outside
Bespoke Damson Homes design by our in-house architects
Block paved driveways
Landscaped gardens
Block-paved patio area with lighting
Private, electric control entrance gate
Double glazed, black frame Aluminium windows
Roofs finished with high quality natural slate for a sleek contemporary finish
Outside electric vehicle charging points
Large timber shed to the rear garden
Black Aluminium front door
Please refer to the sales agent for an in-depth summary of specifications and links to example imagery and manufacturers.
PROPERTY LOCATION
Solihull offers an excellent range of amenities which includes the renowned Touchwood Shopping Centre, Tudor Grange Swimming Pool / Leisure Centre, Park and Athletics track. There is schooling to suit all age groups including Public and Private schools for both boys and girls, plus a range of services including commuter train services from Solihull Station to Birmingham (8 miles) and London Marylebone. In addition, the National Exhibition Centre, Birmingham International Airport and Railway Station are all within an approximate 10/15 minutes drive and the M42 provides fast links to the M1, M5, M6 and M40 motorways.
GUEST WC
1.98m x 1.28m
LOUNGE
6.03m x 5.69m
KITCHEN/DINING
7.97m x 6.77m
UTILITY
2.57m x 1.83m
FAMILY ROOM
5.69m x 5.08m
BEDROOM FOUR
5.22m x 3.18m
ENSUITE
1.98m x 2.61m
PRINCIPAL BEDROOM
6.35m x 4.9m
ENSUITE
2.13m x 2.06m
BEDROOM TWO
5.5m x 4.33m
BEDROOM THREE
5.28m x 4.51m
STUDY
2.09m x 2.43m
TOTAL SQUARE FOOTAGE
295.5 sq.m (3181 sq. ft) approx.
ADDITIONAL INFORMATION
Services: water meter. LPG, electricity and Septic tank
MONEY LAUNDERING REGULATIONS
Prior to a sale being agreed, prospective purchasers will be required to produce identification documents. Your co-operation with this, in order to comply with Money Laundering regulations, will be appreciated and assist with the smooth progression of the sale.
Brochures
Brochure 1Energy performance certificate - ask agent
Council TaxA payment made to your local authority in order to pay for local services like schools, libraries, and refuse collection. The amount you pay depends on the value of the property.Read more about council tax in our glossary page.
Ask agent
The Fielding, 293a Lugtrout Lane, Catherine De Barnes, Solihull, B91 2TW
NEAREST STATIONS
Distances are straight line measurements from the centre of the postcode- Solihull Station1.8 miles
- Hampton-in-Arden Station2.1 miles
- Birmingham International Station2.1 miles
About the agent
At Xact Homes we are proud to be driving the property and financial services revolution which is currently taking place. Our belief is that the traditional business model of Estate Agency has changed to be customer centric, more technology driven and above all focused on providing a "one stop shop" for our clients. On top of this, providing an unrivalled service is mandatory and not just a statement to be taken glibly!
Notes
Staying secure when looking for property
Ensure you're up to date with our latest advice on how to avoid fraud or scams when looking for property online.
Visit our security centre to find out moreDisclaimer - Property reference e947cbd0-3baf-4a82-ab08-e87c838e50d6. The information displayed about this property comprises a property advertisement. Rightmove.co.uk makes no warranty as to the accuracy or completeness of the advertisement or any linked or associated information, and Rightmove has no control over the content. This property advertisement does not constitute property particulars. The information is provided and maintained by Xact Homes, Knowle. Please contact the selling agent or developer directly to obtain any information which may be available under the terms of The Energy Performance of Buildings (Certificates and Inspections) (England and Wales) Regulations 2007 or the Home Report if in relation to a residential property in Scotland.
*This is the average speed from the provider with the fastest broadband package available at this postcode. The average speed displayed is based on the download speeds of at least 50% of customers at peak time (8pm to 10pm). Fibre/cable services at the postcode are subject to availability and may differ between properties within a postcode. Speeds can be affected by a range of technical and environmental factors. The speed at the property may be lower than that listed above. You can check the estimated speed and confirm availability to a property prior to purchasing on the broadband provider's website. Providers may increase charges. The information is provided and maintained by Decision Technologies Limited. **This is indicative only and based on a 2-person household with multiple devices and simultaneous usage. Broadband performance is affected by multiple factors including number of occupants and devices, simultaneous usage, router range etc. For more information speak to your broadband provider.
Map data ©OpenStreetMap contributors.





