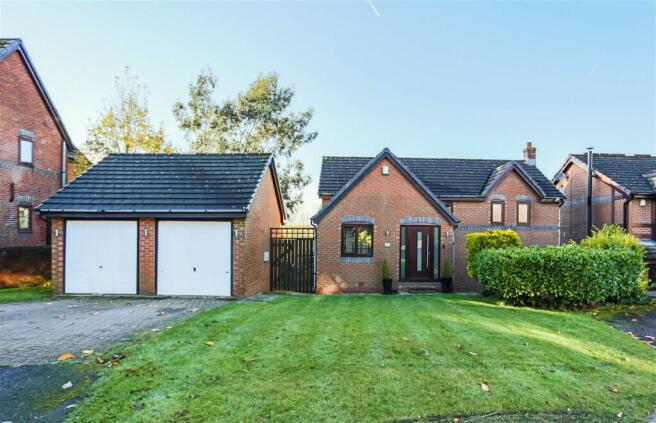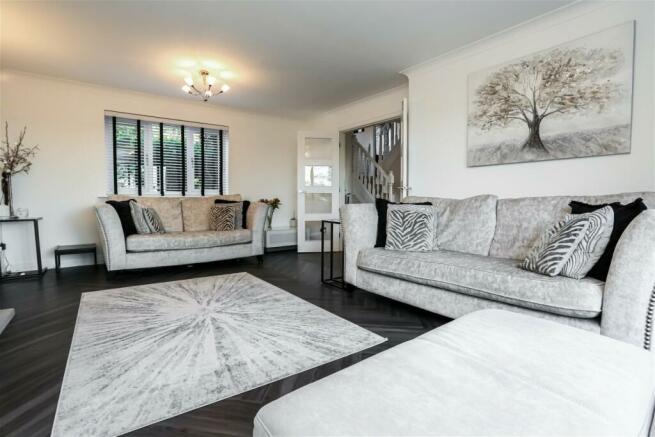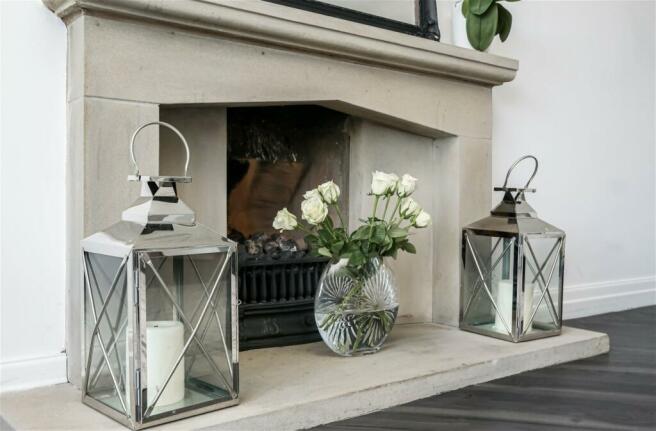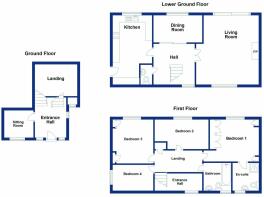Moorland Rise, Haslingden, Rossendale, BB4

- PROPERTY TYPE
Detached
- BEDROOMS
4
- BATHROOMS
2
- SIZE
Ask agent
Key features
- Detached Property
- 4 Spacious Bedrooms
- New Modern Kitchen
- Ensuite to Master
- Double Garage
- Offroad Parking
- Large Gardens
- Leasehold
- Breath-taking Views and Countryside Walks
- Council Tax Band E
Description
Step into luxury and functionality with this remarkable 4-bedroom detached property in Haslingden. Beyond its charming exterior and off-road parking, you'll discover a home that caters to every aspect of modern living.
The heart of the home is the recently renovated kitchen, featuring the latest amenities and a stylish design that seamlessly flows into the large dining room. Picture yourself enjoying meals with loved ones, surrounded by panoramic views of the picturesque surroundings. This dining space is not just a room; it's a vantage point that turns every meal into a captivating experience.
The ground floor's Amtico flooring extends into the dining room, creating a cohesive and elegant atmosphere throughout. The spacious living areas, including the lounge and the adaptable reception room, provide flexibility for various family activities and preferences.
Upstairs, the four generously sized bedrooms offer comfort and privacy. The master bedroom, complete with its en-suite, provides a luxurious sanctuary within the home.
Step outside into the large garden, a haven for outdoor enthusiasts or those who simply enjoy the tranquillity of nature. The expansive outdoor space is perfect for gatherings, playtime with the family, or simply relaxing in the fresh air. As you explore the garden you'll find an additional gem—an outbuilding equipped with electricity. This versatile space is a perfect solution for those who desire a home office, a creative studio, or a peaceful retreat. The possibilities are endless, allowing you to tailor this space to meet your unique needs.
Nestled in a quiet cul-de-sac, this property not only offers privacy but also boasts convenient access to schools, local amenities, and commuter transport links to Manchester. Experience the best of both worlds—a serene suburban lifestyle with the added advantage of easy connectivity to urban amenities.
This Haslingden home is not just a residence; it's a lifestyle. From the thoughtful design to the versatile spaces, every detail has been carefully considered to provide comfort, luxury, and convenience. Welcome to a home where each feature is designed to enhance your daily life and create lasting memories.
Hallway - 3.51m x 1.65m (11'6" x 5'5")
Reception Room One - 2.51m x 1.88m (8'3" x 6'2")
lower level Hall - 2.79m x 2.67m (9'2" x 8'9")
Living Room - 5.36m x 4.17m (17'7" x 13'8")
Dining Room - 3.1m x 2.34m (10'2" x 7'8")
WC - 1.68m x 0.74m (5'6" x 2'5")
Kitchen - 4.88m x 2.36m (16'0" x 7'9")
Landing - 2.77m x 2.74m (9'1" x 9'0")
Bedroom 1 - 4.09m x 3.25m (13'5" x 10'8")
Ensuite - 1.88m x 1.63m (6'2" x 5'4")
Bedroom 2 - 3.15m x 2.36m (10'4" x 7'9")
Bedroom 3 - 3.28m x 2.46m (10'9" x 8'1")
Bedroom 4 - 2.46m x 2.01m (8'1" x 6'7")
Bathroom - 2.26m x 1.75m (7'5" x 5'9")
Double Garage - 5.31m x 5.11m (17'5" x 16'9")
Brochures
Brochure 1- COUNCIL TAXA payment made to your local authority in order to pay for local services like schools, libraries, and refuse collection. The amount you pay depends on the value of the property.Read more about council Tax in our glossary page.
- Band: E
- PARKINGDetails of how and where vehicles can be parked, and any associated costs.Read more about parking in our glossary page.
- Yes
- GARDENA property has access to an outdoor space, which could be private or shared.
- Yes
- ACCESSIBILITYHow a property has been adapted to meet the needs of vulnerable or disabled individuals.Read more about accessibility in our glossary page.
- Ask agent
Moorland Rise, Haslingden, Rossendale, BB4
NEAREST STATIONS
Distances are straight line measurements from the centre of the postcode- Accrington Station4.1 miles
- Church & Ostwaldwistle Station4.5 miles
- Huncoat Station5.0 miles
About the agent
Slater Brooking Estate Agents, Rawtenstall
Hurstwood Court Business Centre, New Hall Hey Road, Rawtenstall, Rossendale, BB4 6HH

Customer service is the beating heart of our organisation here at Slater Brooking. Whether you are looking to sell, let or are just searching for a property, we are here to help you every step of the way.
Our service starts with a free no obligation and informal chat to help you make the first big decision about your journey. Our friendly and professional team will offer you sound advice to ensure you have all the information to make an informed decision. After the valuation has taken p
Industry affiliations

Notes
Staying secure when looking for property
Ensure you're up to date with our latest advice on how to avoid fraud or scams when looking for property online.
Visit our security centre to find out moreDisclaimer - Property reference S754056. The information displayed about this property comprises a property advertisement. Rightmove.co.uk makes no warranty as to the accuracy or completeness of the advertisement or any linked or associated information, and Rightmove has no control over the content. This property advertisement does not constitute property particulars. The information is provided and maintained by Slater Brooking Estate Agents, Rawtenstall. Please contact the selling agent or developer directly to obtain any information which may be available under the terms of The Energy Performance of Buildings (Certificates and Inspections) (England and Wales) Regulations 2007 or the Home Report if in relation to a residential property in Scotland.
*This is the average speed from the provider with the fastest broadband package available at this postcode. The average speed displayed is based on the download speeds of at least 50% of customers at peak time (8pm to 10pm). Fibre/cable services at the postcode are subject to availability and may differ between properties within a postcode. Speeds can be affected by a range of technical and environmental factors. The speed at the property may be lower than that listed above. You can check the estimated speed and confirm availability to a property prior to purchasing on the broadband provider's website. Providers may increase charges. The information is provided and maintained by Decision Technologies Limited. **This is indicative only and based on a 2-person household with multiple devices and simultaneous usage. Broadband performance is affected by multiple factors including number of occupants and devices, simultaneous usage, router range etc. For more information speak to your broadband provider.
Map data ©OpenStreetMap contributors.




