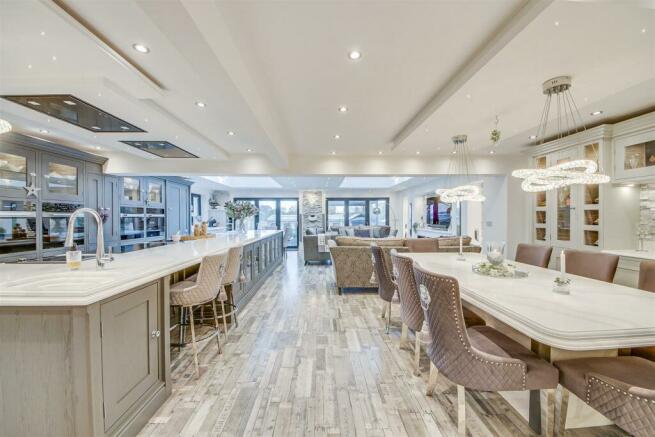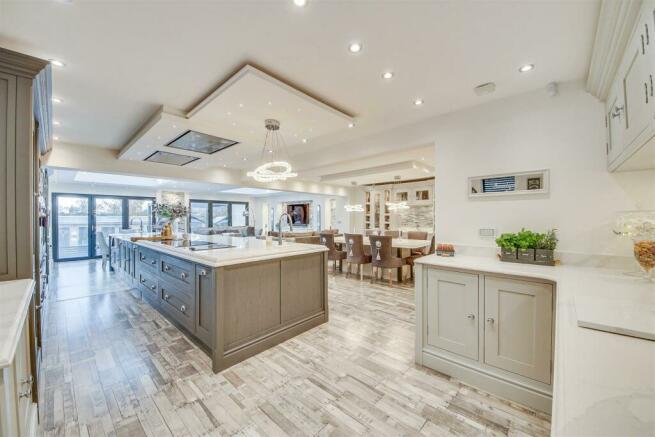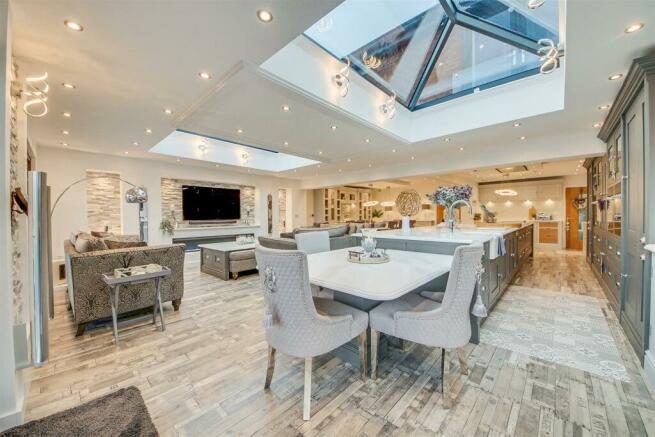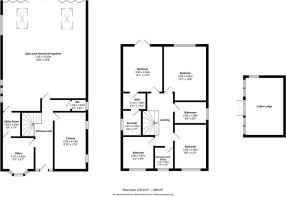
Southport Road, Scarisbrick

- PROPERTY TYPE
Detached
- BEDROOMS
4
- BATHROOMS
2
- SIZE
2,504 sq ft
233 sq m
- TENUREDescribes how you own a property. There are different types of tenure - freehold, leasehold, and commonhold.Read more about tenure in our glossary page.
Freehold
Key features
- Detached, exquisitely extended, circa 2500 square feet
- Four DOUBLE bedrooms plus nursery
- An outstanding 33ft long open plan kitchen/living/diner with two sets of bi folding doors
- Contemporary four-piece bathroom & En-suite
- Luxurious cinema room, Office space & Utility Room
- Exceptional walk-in-wardrobe
- Cabin lodge with a pool table
- Stunning SOUTH WEST FACING decking area with dining area & Jacuzzi with a shelter
- Located on the outskirts of Southport, only minutes away from all local amenities including Tesco Extra, Aldi and the rest of the Kew retail park
- Fully refurbished & decorated throughout
Description
This property is very high contemporary specification, and configured with ultra low energy costs in mind. Energy EPC score B90!
The property briefly comprises: A grand entrance hallway, a luxurious cinema room, a large office room with a feature bay window, an outstanding 33ft long open plan kitchen/living/diner with a bespoke in-frame fitted kitchen including Miele integrated appliances topped off with premium quartz worktops. Furthermore, the kitchen / living / diner includes a spectacular dining area and a spacious living space decorated throughout from top to bottom with two sets of aluminium bi folding doors leading to the rear with two glass aluminium lanterns above. In addition to the ground floor, the property also includes a fitted utility room and a WC cloakroom.
Leading to the first floor, the property boasts four well-proportioned double bedrooms, one benefitting from a 3 piece en suite bathroom, walk through wardrobe, and open views and there is an additional nursery / office. To add to the list, the first floor offers a contemporary four-piece family bathroom and a spectacular gallery landing with loft access.
Externally, the property offers ample driveway parking accessible via double aluminium electric security gates. The rear enclosed landscaped garden is south-west facing and is configured perfectly for outdoor dining and entertainment. A detached timber 5m x 4m summerhouse is offered to the rear of the garden housing lighting & electrics. The property also benefits from a 16 panel 6KW solar system.
The fitted Simplisafe alarm system is remotely monitored with 2 internal cameras. External CCTV is ring / nest cameras, 9 in total.
Additional Specification Sheet:
Driveway for 4 cars with double electric aluminium gates. Double outdoor electrical socket. Anderson EV charger point with granite and porcelain steps leading to hallway with aluminium high security front door and frame. Mould panelling to walls.
To the left off the hallway is the large office with fitted office furniture and Bianco Carrara Quartz worktops. Feature radiator. Popup power socket. Feature full height bay window with matching quartz base.
Stairs to 1st floor with feature full height split quartz wall and gallery landing with long drop glass chandelier included.
To the right is the cinema room with roof mounted projector wiring and 5.1 Dolby surround sound wiring, 4 floor sockets for electric cinema chairs. (hd projector, onkyo Dolby 5.1 surround sound amplifier and 7 speakers and 4 power recline heated leather massage seats optional)
Downstairs W/c with wash hand basin and storage cupboard.
Huge open plan living space with complete and independently controlled underfloor wet central heating with nest thermostat. Feature flooring throughout.
Kitchen area with recessed led spotlights, and drop ceiling features also featuring Calacatta premium quartz moulded worktops, splashbacks and window Cill’s on a handmade painted in frame ash timber kitchen with assorted pull-out cabinets, dovetail oak drawers on 50kg soft close runners. 7.8m ( 26ft) double width island includes 4 popup electrical sockets, integrated Bosch dishwasher, 4 integrated bins, 5 zone induction hob, tepanyaki hotplate, induction wok, all set on Calacatta Quartz moulded worktops below 2 in ceiling remote control extractors. Amongst the tall units there are integrated full height Siemens tower fridge and a full height matching separate tower freezer, a bank of integrated Miele cooking appliances at mid height which include 2 full size pyrolytic ovens, microwave, steam oven and 2x warming drawers. Breakfast bar area and separate casual dining area below another roof lantern lit with 4 led wall lights. Coffee station includes integrated Luce coffee machine, another microwave and a warming drawer. Quooker pull-out instant boiling tap above large Belfast ceramic sink Franke tap above hand wash sink. Matching chandelier with led light feature. Bifold aluminium doors to composite decked area.
Utility room contains fitted storage and spaces for plumbed in washer, dryer and American style fridge. Valiant gas fired combo boiler supplies the full gas central heating to all rooms.
Dining room area featuring champagne drinks bar, and matching quartz dining table included, drop down ceiling and recessed spotlights with 2 x feature chandeliers and led feature lights.
Lounge area featuring recessed led lighting and ceiling lantern lit with 4 x led wall lights. usb charging electrical sockets, feature full width electric fire, set In media wall type surround for tv up to 70” and matching Quartz coffee table included. Bifold aluminium doors to composite decked area.
Cinema was built with building control sign off. Extension and windows, doors and decking, with planning and building control sign off. All windows are rehau with gas filled double glazing with integrated blinds throughout.
Integrated Luce coffee machine and fridge in the walk in closet room off the master bedroom & granite island and dresser tops in the walk in wardrobe are included in the sale
Large composite deck with glass panel walls, feature led floor lighting, aluminium slatted roof gazebo and 4 outdoor power sockets. Hot tub wiring for 60amp tub. ( tub available) with steps leading down to patio
Patio in Indian stone with decked sun terrace, and shed area ( new plastic shed optional) and 2 double power sockets. Side access both sides with double aluminium side gates and 2 external power sockets. Greenhouse base (cedar greenhouse optional)
Summerhouse with power, heaters and lighting. Pool table fridge and sofa included.
Early inspection of this property is highly recommended to fully appreciate what's on offer in this unmatched specification property..
Viewings available upon request.
EPC B; 90
Tenure Freehold
Council Tax Band D
Brochures
Southport Road, ScarisbrickCouncil TaxA payment made to your local authority in order to pay for local services like schools, libraries, and refuse collection. The amount you pay depends on the value of the property.Read more about council tax in our glossary page.
Band: D
Southport Road, Scarisbrick
NEAREST STATIONS
Distances are straight line measurements from the centre of the postcode- Meols Cop Station1.2 miles
- Southport Station1.9 miles
- Birkdale Station2.0 miles
About the agent
Flexi Agent is one of the area's leading independent estate agents covering the Southport & surrounding area. The company is family owned and run by the two directors Jack & Andrea. Collectively, we have benefitted from over 25 years' experience in Estate & Letting agency.
Having both started their careers in agency, Jack & Andrea very quickly progressed through the ranks from the very bottom, starting as trainee negotiators right through to Directorship roles within highly respected on
Notes
Staying secure when looking for property
Ensure you're up to date with our latest advice on how to avoid fraud or scams when looking for property online.
Visit our security centre to find out moreDisclaimer - Property reference 32727171. The information displayed about this property comprises a property advertisement. Rightmove.co.uk makes no warranty as to the accuracy or completeness of the advertisement or any linked or associated information, and Rightmove has no control over the content. This property advertisement does not constitute property particulars. The information is provided and maintained by Flexi-Agent, Southport. Please contact the selling agent or developer directly to obtain any information which may be available under the terms of The Energy Performance of Buildings (Certificates and Inspections) (England and Wales) Regulations 2007 or the Home Report if in relation to a residential property in Scotland.
*This is the average speed from the provider with the fastest broadband package available at this postcode. The average speed displayed is based on the download speeds of at least 50% of customers at peak time (8pm to 10pm). Fibre/cable services at the postcode are subject to availability and may differ between properties within a postcode. Speeds can be affected by a range of technical and environmental factors. The speed at the property may be lower than that listed above. You can check the estimated speed and confirm availability to a property prior to purchasing on the broadband provider's website. Providers may increase charges. The information is provided and maintained by Decision Technologies Limited. **This is indicative only and based on a 2-person household with multiple devices and simultaneous usage. Broadband performance is affected by multiple factors including number of occupants and devices, simultaneous usage, router range etc. For more information speak to your broadband provider.
Map data ©OpenStreetMap contributors.





