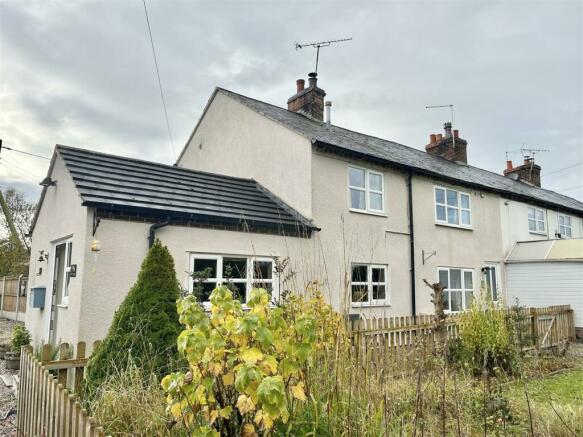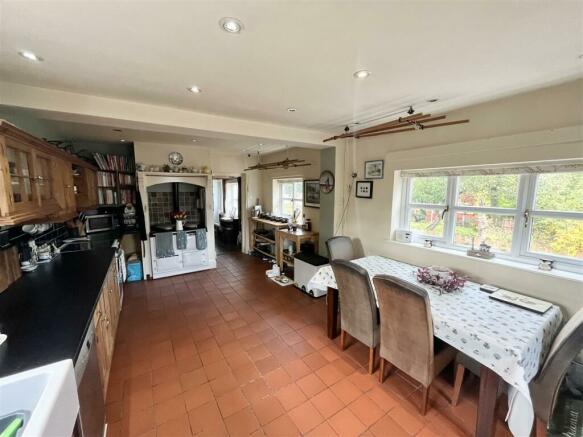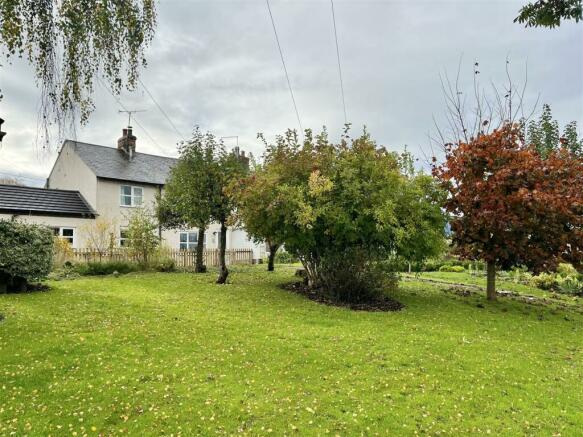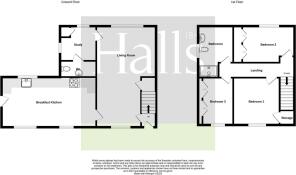
Mill Cottage, Whitchurch

- PROPERTY TYPE
Terraced
- BEDROOMS
3
- BATHROOMS
1
- SIZE
1,227 sq ft
114 sq m
- TENUREDescribes how you own a property. There are different types of tenure - freehold, leasehold, and commonhold.Read more about tenure in our glossary page.
Freehold
Key features
- Charming & Spacious Character Cottage
- No Upward Chain, Close to Llangollen Canal
- Large Breakfast Kitchen, Living Room
- Study, Cloaks with W.C, 3 Bedrooms
- Large Bathroom, Gas C.H, D.G Windows
- Large Landscaped Gardens
- Detached Garage & Parking for 4 Cars
- Great Road Access for Chester & Shrewsbury
Description
Location - Whitchurch - The property is located on the edge of Whitchurch at Grindley Brook where this is a popular local pub, petrol station with local shop and a lock side cafe by the Llangollen Canal. The town centre of Whitchurch is about 1 mile away where there is excellent local shopping, schooling, recreational and leisure facilities. Whitchurch has an excellent range of cafes, restaurants and pubs. There is a championship golf course, football, cricket & rugby clubs in the town.
Whitchurch is within daily commuting distance of surrounding towns and business centres of Chester, Shrewsbury, Telford, Wrexham, Nantwich and Crewe. The town also benefits from a main line rail link to Shrewsbury, Crewe and Manchester.
Accommodation Comprises - Entrance door opening into the hallway. Stairs to first floor, door to Living Room.
Breakfast Kitchen - 3.58m'' x 6.76m'' (11'9'' x 22'2'') - A wide range of bespoke pine base and wall units with worktops, Belfast sink and a gas fired AGA cooker with tiled surround. There is space and plumbing for a dishwasher, washing machine, fridge freezer and freestanding oven, radiator, windows to front and rear, quarry tiled flooring, Upvc stable door to garden.
Living Room - 4.27m x 7.21m'' (14' x 23'8'') - Window to front and rear, wood effect laminate flooring, feature ceiling beams, under stairs storage, feature fireplace with oak mantel and Clearview multi-fuel log burner.
Study - 2.49m'' x 2.59m'' (8'2'' x 8'6'') - Window to side, radiator and storage cupboard.
Cloaks With W.C - Low level W/C, wash hand basin with tiled splash back and heated towel rail.
1st Floor Landing -
Bedroom One (Front) - 3.61m'' x 3.38m'' (11'10'' x 11'1'') - Window to front, radiator, fitted cupboard and wooden flooring, tongue and groove panelling, views over open countryside.
Bedroom Two (Rear) - 3.73m'' x 2.62m'' (12'3'' x 8'7'') - Window to rear, built in wardrobes, radiator. wooden flooring and views over the open countryside.
Bedroom Three (Front) - 1.91m'' x 3.38m'' (6'3'' x 11'1'') - Window to front, built in wardrobes, radiator and views over the open countryside.
Family Bathroom - White three piece suite comprising, large shower enclosure, pedestal wash hand basin and low level W/C. There is a window to the side, heated towel radiator, inset spotlights and tiled flooring with underfloor heating.
Outside - The property is accessed off the lane to a gravelled drive with ample parking for at least four cars. To the front there is a good sized garden with mature shrubs, trees and flower borders, garden shed and a gravelled path to the front door. The rear garden is a delightful cottage garden divided into a decked seating area with pergola archway, vegetable garden with four large raised beds, greenhouse and separate garden shed. There is a private garden area with large flower and shrub borders and tree house.
Garage - Large garage with power and lighting, side entrance door.
Viewing Arrangements - Strictly through the Agents: Halls, 8 Watergate Street, Whitchurch, SY13 1DW Telephone
You can also find Halls properties at rightmove.co.uk & Onthemarket.com
WH
Directions - From the centre of Whitchurch drive on the Chester road and when you come to the roundabout go straight over and follow the road for about 400 metres and turn left by signposted for the caravan and camping. Turn right crossing the lane leading to the canal to the parking area.
What 3 Words: wipe.sideburns.mile
Services - We believe that mains water, gas and electricity are available to the property. Drainage is to a septic tank and the heating is via a gas fired boiler to radiators.
Council Tax - Shropshire - The current Council Tax Band is 'C'. The cost for 2023 / 24 is £1,934.09. For clarification of these figures please contact Shropshire Council on .
Tenure - Freehold - We understand that the property is Freehold although purchasers must make their own enquiries via their solicitor.
Brochures
Mill Cottage, WhitchurchEPCBrochure- COUNCIL TAXA payment made to your local authority in order to pay for local services like schools, libraries, and refuse collection. The amount you pay depends on the value of the property.Read more about council Tax in our glossary page.
- Band: C
- PARKINGDetails of how and where vehicles can be parked, and any associated costs.Read more about parking in our glossary page.
- Yes
- GARDENA property has access to an outdoor space, which could be private or shared.
- Yes
- ACCESSIBILITYHow a property has been adapted to meet the needs of vulnerable or disabled individuals.Read more about accessibility in our glossary page.
- Ask agent
Mill Cottage, Whitchurch
NEAREST STATIONS
Distances are straight line measurements from the centre of the postcode- Whitchurch (Salop) Station1.9 miles
- Wrenbury Station5.4 miles
About the agent
Halls are one of the oldest and most respected independent firms of Estate Agents, Chartered Surveyors, Auctioneers and Valuers with offices covering Shropshire, Worcestershire, Mid-Wales, the West Midlands and neighbouring counties, and are ISO 9000 fully accredited.
Industry affiliations




Notes
Staying secure when looking for property
Ensure you're up to date with our latest advice on how to avoid fraud or scams when looking for property online.
Visit our security centre to find out moreDisclaimer - Property reference 32708648. The information displayed about this property comprises a property advertisement. Rightmove.co.uk makes no warranty as to the accuracy or completeness of the advertisement or any linked or associated information, and Rightmove has no control over the content. This property advertisement does not constitute property particulars. The information is provided and maintained by Halls Estate Agents, Whitchurch. Please contact the selling agent or developer directly to obtain any information which may be available under the terms of The Energy Performance of Buildings (Certificates and Inspections) (England and Wales) Regulations 2007 or the Home Report if in relation to a residential property in Scotland.
*This is the average speed from the provider with the fastest broadband package available at this postcode. The average speed displayed is based on the download speeds of at least 50% of customers at peak time (8pm to 10pm). Fibre/cable services at the postcode are subject to availability and may differ between properties within a postcode. Speeds can be affected by a range of technical and environmental factors. The speed at the property may be lower than that listed above. You can check the estimated speed and confirm availability to a property prior to purchasing on the broadband provider's website. Providers may increase charges. The information is provided and maintained by Decision Technologies Limited. **This is indicative only and based on a 2-person household with multiple devices and simultaneous usage. Broadband performance is affected by multiple factors including number of occupants and devices, simultaneous usage, router range etc. For more information speak to your broadband provider.
Map data ©OpenStreetMap contributors.





