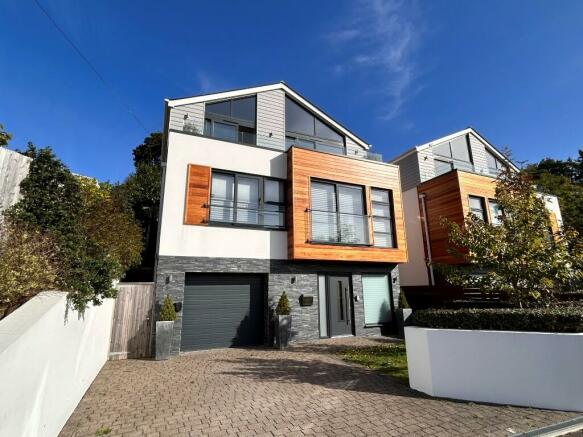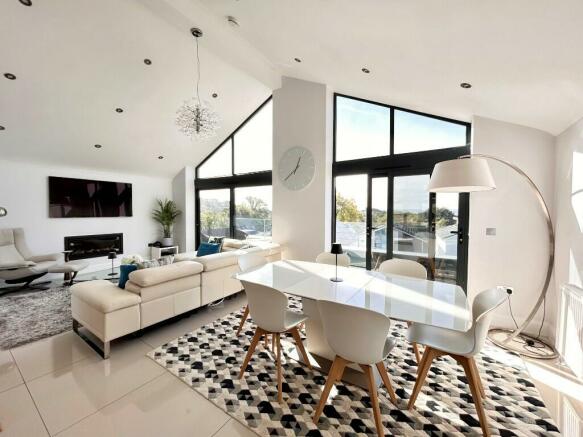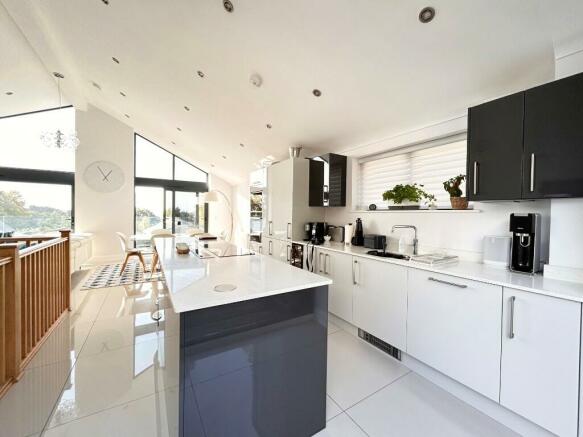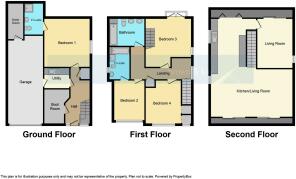
Corfe View Road, LOWER PARKSTONE, Poole, Dorset, BH14

- PROPERTY TYPE
Detached
- BEDROOMS
4
- SIZE
Ask agent
- TENUREDescribes how you own a property. There are different types of tenure - freehold, leasehold, and commonhold.Read more about tenure in our glossary page.
Freehold
Key features
- STUNNING HOME
- 4 BEDROOMS
- MASTER EN-SUITE
- OPEN PLAN LOUNGE/KITCHEN/DINER
- BALCONY
- UTILITY ROOM
- DISTANT VIEWS OF POOLE HARBOUR
- INTEGRAL GARAGE
- CLOSE ASHLEY CROSS AND WHITECLIFF
- MUST BE SEEN
Description
The property occupies a fabulous position in the highly sought after area of Lower Parkstone alongside homes of similar calibre, the area is ideal for families with schools catering for children of different ages in the area. The bustling village of Ashley Cross is close to hand and there you can enjoy the numerous cafes, wine bars and restaurants it has to offer, and the local rail station at Parkstone is approximately 10 minutes walk away proving access to London and The South West. Explore a little further and you will find plenty of spectacular gardens to visit and great golf to be enjoyed at the Parkstone Golf Club, one of the UK's top 100 courses. Sandbanks with its miles upon miles of impressive sandy beaches is also nearby, perfect for a refreshing dip with the inner harbour a hotspot for water sport enthusiasts.
ENTRANCE HALL
Stairs to the first floor landing with stair lift and feature lighting (stairlift can be removed if not required), two storage cupboards, doors to the following.
UTILITY ROOM
7' 11" x 5' 10" (2.41m x 1.78m) Base units with free standing Siemens washing machine and tumble dryer, inset sink with mixer tap, door to garage.
GROUND FLOOR BEDROOM TWO
14' 7" x 13' 11" (4.45m x 4.24m) Double glazed window to the side aspect, radiator, door through to the en-suite.
EN-SUITE WET ROOM
Shower area with glass shower screen and ceiling mounted 'raindrop' shower, concealed low level w.c. and vanity unit with wash hand basin. Heated chrome towel rail.
FIRST FLOOR LANDING
With stairs and stairlift to the second floor with feature lighting.
BEDROOM ONE
12' 1" x 11' 1" (3.68m x 3.38m) Front aspect double glazed window, door through to the en-suite.
EN-SUITE BATHROOM
Suite comprising panelled bath with glass shower screen and ceiling mounted 'raindrop' shower, low level w.c. and vanity unit with wash hand basin. Heated chrome towel rail and side aspect frosted double glazed window.
BEDROOM THREE
14' 0" x 9' 9" (4.27m x 2.97m) Side aspect double glazed window, rear aspect double glazed French doors open on to private courtyard.
PRIVATE COURTYARD
A lovely addition to the bedroom, walled with feature lighting.
BEDROM FOUR
13' 11" x 8' 2" (4.24m x 2.49m) Front aspect double glazed window, radiator.
SECOND FLOOR LANDING
Door to snug, access to living area.
SNUG
13' 5" x 9' 10" (4.09m x 3.00m) Rear aspect double glazed patio door opening to the garden, radiator, Gasco living flame fire.
OPEN PLAN LIVING/KITCHEN/DINING
25' 7" x 24' 8" (7.80m x 7.52m) narrowing to 12'4 in the lounge area. A truly stunning open plan living space featuring full height glazing and sliding doors opening to the balcony, vaulted ceiling with inset spotlights, bi fold doors onto the rear garden, Gasco living flame fire.
SOUTH FACING BALCONY
Full width balcony with with a southerly south-west aspect and distant sea views and Purbeck views beyond. A place to enjoy the sunsets and the open sky scapes throughout the year.
KITCHEN
Beautifully appointed and equipped with a range of two tone wall and base units with quartz work surfaces, Neff appliances, integrated Siemens fridge/freezer and dishwasher, inset sink unit with Quooker tap, feature island unit, inset wine fridge, bi fold doors opening to the garden.
FRONT OF PROPERTY
Approached via paved driveway which provides off road parking for two vehicles, the remainder of the garden is laid to lawn.
INTEGRAL GARAGE
20' 3" x 9' 11" (6.17m x 3.02m) Electric up and over door, tiled floor, power and light are connected, storage cupboard which houses the gas boiler and pressurised tank.
GARDEN
Arranged with ease of maintenance in mind, generous decking area with steps up to an area of planting.
COUNCIL TAX - BAND G
- COUNCIL TAXA payment made to your local authority in order to pay for local services like schools, libraries, and refuse collection. The amount you pay depends on the value of the property.Read more about council Tax in our glossary page.
- Ask agent
- PARKINGDetails of how and where vehicles can be parked, and any associated costs.Read more about parking in our glossary page.
- Yes
- GARDENA property has access to an outdoor space, which could be private or shared.
- Yes
- ACCESSIBILITYHow a property has been adapted to meet the needs of vulnerable or disabled individuals.Read more about accessibility in our glossary page.
- Ask agent
Energy performance certificate - ask agent
Corfe View Road, LOWER PARKSTONE, Poole, Dorset, BH14
NEAREST STATIONS
Distances are straight line measurements from the centre of the postcode- Parkstone Station0.3 miles
- Branksome Station1.2 miles
- Poole Station1.7 miles
About the agent
Detail
Brown & Kay Estate & Letting agents was established in 2006 in Poole Town Centre. After many successful years a second flagship branch was opened in the bustling location of Westbourne. Over the past 12 years Brown & Kay have continued to offer the customer care and service levels that we know our clients deserve. Check our 5* reviews on Facebook, excellent Google reviews and now you can follow us on instagram!
Client CareMost agents offer
Notes
Staying secure when looking for property
Ensure you're up to date with our latest advice on how to avoid fraud or scams when looking for property online.
Visit our security centre to find out moreDisclaimer - Property reference 10101010143. The information displayed about this property comprises a property advertisement. Rightmove.co.uk makes no warranty as to the accuracy or completeness of the advertisement or any linked or associated information, and Rightmove has no control over the content. This property advertisement does not constitute property particulars. The information is provided and maintained by Brown & Kay, Westbourne. Please contact the selling agent or developer directly to obtain any information which may be available under the terms of The Energy Performance of Buildings (Certificates and Inspections) (England and Wales) Regulations 2007 or the Home Report if in relation to a residential property in Scotland.
*This is the average speed from the provider with the fastest broadband package available at this postcode. The average speed displayed is based on the download speeds of at least 50% of customers at peak time (8pm to 10pm). Fibre/cable services at the postcode are subject to availability and may differ between properties within a postcode. Speeds can be affected by a range of technical and environmental factors. The speed at the property may be lower than that listed above. You can check the estimated speed and confirm availability to a property prior to purchasing on the broadband provider's website. Providers may increase charges. The information is provided and maintained by Decision Technologies Limited. **This is indicative only and based on a 2-person household with multiple devices and simultaneous usage. Broadband performance is affected by multiple factors including number of occupants and devices, simultaneous usage, router range etc. For more information speak to your broadband provider.
Map data ©OpenStreetMap contributors.





