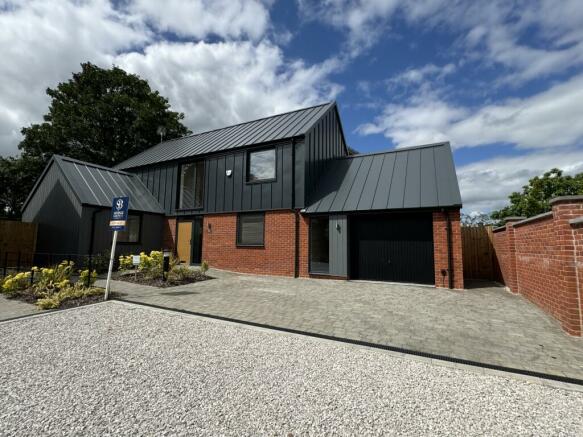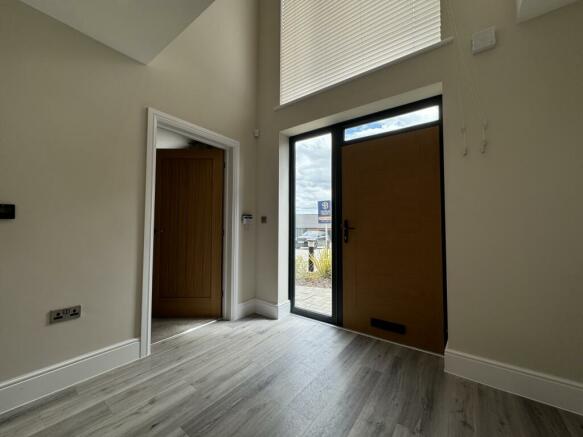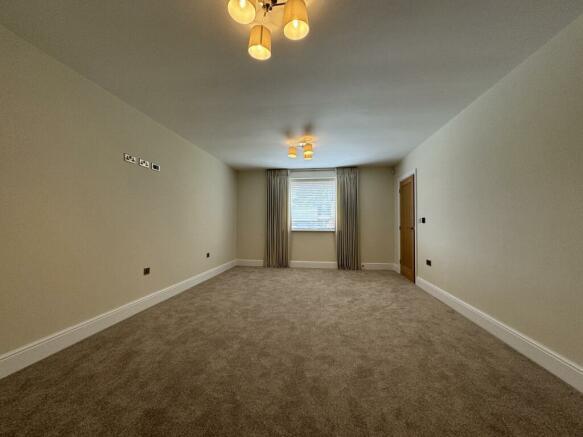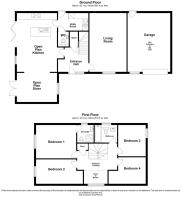Chesterfield Road, Oakerthorpe, DE55

- PROPERTY TYPE
Detached
- BEDROOMS
4
- SIZE
Ask agent
- TENUREDescribes how you own a property. There are different types of tenure - freehold, leasehold, and commonhold.Read more about tenure in our glossary page.
Freehold
Key features
- Stylish four bedroom detached new build
- Contemporary barn style property
- Elegant spacious open plan entertaining area with dining snug
- Separate utility room
- Formal spacious sitting room
- Four double bedrooms, master with en-suite
- Situated in a private corner position with open countryside views
- Sun terrace and good sized West facing garden to rear
- Garage with electric door and blocked paved driveway
- Ten year Premier Structural Warranty
Description
Description: , Amber Farm is a stunning bespoke courtyard scheme of just six individual three and four bedroom homes overlooking farmland and situated in the small village of Oakerthorpe.
Oakerthorpe is set in the lovely parish of South Wingfield, Derbyshire which noted for its famous 15th century Manor House. The village boasts the Peacock Inn, home of the noted Pesto restaurant and dates back to the eleventh century being reputed the oldest inn in the county of Derbyshire.
An excellent range of amenities including a shopping centre, major super markets and schools are in the nearby town of Alfreton just 3 miles away. Oakerthorpe is well placed for access to nearby towns and cities via the A38 and M1 motorway and is within a 15 minute drive of the Peak District National Park with easy access to Belper, Crich and Matlock Bath.
Amber Farm lies within commuting distance of Derby (14 miles), Nottingham (18 miles), Chesterfield (11 miles) and Sheffield (24 miles) while rail services from Alfreton provide regular and direct links to Derby, Nottingham, Leeds, Manchester and London (1 hour 45 minutes). East Midlands airport is also just 19 miles away.
Externals: , • Composite entrance door with locking system
• Lockable aluminum windows and bi-fold doors
• Slabbed pathways and patio area
• Lawn to rear gardens
• Outside tap and power supply
• Block paved driveways
Internal Finish: , • Modern internal doors with brushed chrome furniture
• Feature staircase having oak handrails and newel posts
• 7’ skirting with architraves finished in Satin White
• Walls and ceilings finished in emulsion from the Chevin
range
• Combination boiler with thermostatic heating controls to all
bungalow homes and system central heating boiler and hot
water tank to four bedroom homes
•Wet underfloor heating to ground floor
•Feature fireplace to living room available from the Chevin
range of choices
Kitchens: , • Kitchen units with soft close doors and under unit lighting
available from the Chevin range of choices
•Granite worktops and upstands with 1.5 bowl under mount
sink
• Integrated oven and induction hob with extractor hood and
splash back
• Integrated dishwasher and fridge freezer
• Wine cooler and integrated microwave
• Integrated boiling tap
• Separate utility room with sink and plumbing for washing
machine to all new homes
Bathrooms & En-suites: , • White sanitaryware with storage and half height tiling behind
• Basin with storage and Monobloc tap
• Dual thermostatic shower with fixed rain shower and
hand spray
to master bedroom en-suite
• Full height tiling to bath area, available from the
Chevin range of choices
• Electric underfloor heating to first floor bathroom and
en-suite
• Shaver point
• Heated towel rail
Electrical: , • Integrated Intruder alarms
• Wiring for POE door bell
• Stylish white power sockets and light switches
• USB socket connections in kitchen, living room and
master bedroom
• Ceiling recessed spotlights to entrance porches, hallways,
bathrooms, en-suites and kitchen
• Spotlights with dimmer switch to living room and en-suite
bedrooms
• TV points in living room, kitchen and all bedrooms
• BT points in hallway, living room and master bedroom
• Outside lights adjacent to all external doorways
• TV aerial
• Light and power to loft space
Flooring: , All flooring included and available from our Chevin range
• Carpet or wood effect flooring to kitchen and hallway
• Ceramic floor tiles to cloakroom, bathroom and en-suites
• Carpet to all other rooms
Entrance Hallway:
Lounge: 6.08m x 4.17m (19'11" x 13'8")
Kitchen /Dining: 6.08m x 4.17m (19'11" x 13'8")
Family Room: 4.17m x 3.02m (13'8" x 9'11")
Utility Room: 3.15m x 0.75m (10'4" x 2'6")
Cloakroom:
Garage: 6.32m x 4.52m (20'9" x 14'10")
On The First Floor:
Feature Landing:
Principle Bedroom 1: 4.18m x 3.47m (13'9" x 11'5")
Ensuite:
Bedroom 2: 4.91m x 2.48m (16'1" x 8'2")
Bedroom 3: 3.90m x 2.73m (12'10" x 8'11")
Bedroom 4: 3.22m x 2.80m (10'7" x 9'2")
Bathroom:
PART EXCHANGE: , PART EXCHANGE AVAILABLE -please contact the marketing agent for your free valuation and to discuss this superb opportunity to part exchange your property for a dream property at Amber Farm.
Postcode: , The postcode for the satellite navigation user is DE55 1LN.
Viewing: , By appointment through Savidge & Brown on pressing 2.
- COUNCIL TAXA payment made to your local authority in order to pay for local services like schools, libraries, and refuse collection. The amount you pay depends on the value of the property.Read more about council Tax in our glossary page.
- Ask agent
- PARKINGDetails of how and where vehicles can be parked, and any associated costs.Read more about parking in our glossary page.
- Yes
- GARDENA property has access to an outdoor space, which could be private or shared.
- Yes
- ACCESSIBILITYHow a property has been adapted to meet the needs of vulnerable or disabled individuals.Read more about accessibility in our glossary page.
- Ask agent
Energy performance certificate - ask agent
Chesterfield Road, Oakerthorpe, DE55
NEAREST STATIONS
Distances are straight line measurements from the centre of the postcode- Alfreton Station2.1 miles
- Whatstandwell Station3.7 miles
- Ambergate Station3.7 miles
About the agent
Whether you are a first time buyer, or have a house to sell, as independent estate agents, we are able to offer sound, professional advice on all aspects of selling and buying your new home.
What this means simply is your peace of mind.
Because of our wealth of experience in the property market, we can use our knowledge to smooth the house selling and buying process on your behalf.
Our Services
Residential Sales
* Free Market Valuations
* Extensive local ad
Industry affiliations



Notes
Staying secure when looking for property
Ensure you're up to date with our latest advice on how to avoid fraud or scams when looking for property online.
Visit our security centre to find out moreDisclaimer - Property reference 142812_002327. The information displayed about this property comprises a property advertisement. Rightmove.co.uk makes no warranty as to the accuracy or completeness of the advertisement or any linked or associated information, and Rightmove has no control over the content. This property advertisement does not constitute property particulars. The information is provided and maintained by Savidge & Brown, Alfreton. Please contact the selling agent or developer directly to obtain any information which may be available under the terms of The Energy Performance of Buildings (Certificates and Inspections) (England and Wales) Regulations 2007 or the Home Report if in relation to a residential property in Scotland.
*This is the average speed from the provider with the fastest broadband package available at this postcode. The average speed displayed is based on the download speeds of at least 50% of customers at peak time (8pm to 10pm). Fibre/cable services at the postcode are subject to availability and may differ between properties within a postcode. Speeds can be affected by a range of technical and environmental factors. The speed at the property may be lower than that listed above. You can check the estimated speed and confirm availability to a property prior to purchasing on the broadband provider's website. Providers may increase charges. The information is provided and maintained by Decision Technologies Limited. **This is indicative only and based on a 2-person household with multiple devices and simultaneous usage. Broadband performance is affected by multiple factors including number of occupants and devices, simultaneous usage, router range etc. For more information speak to your broadband provider.
Map data ©OpenStreetMap contributors.




