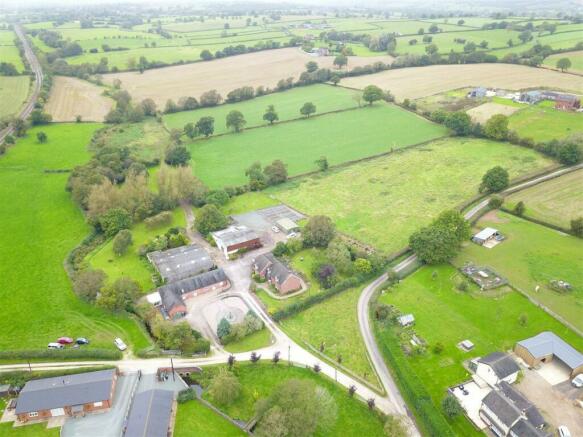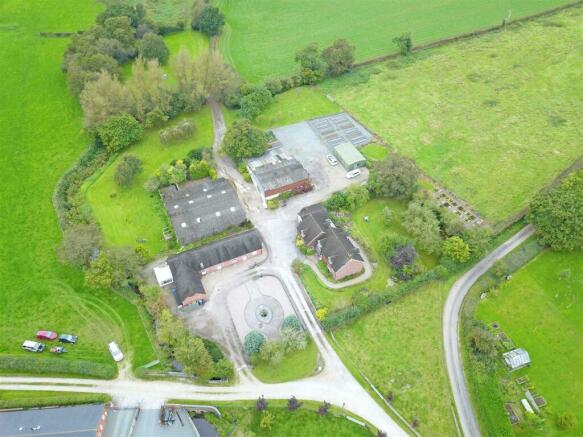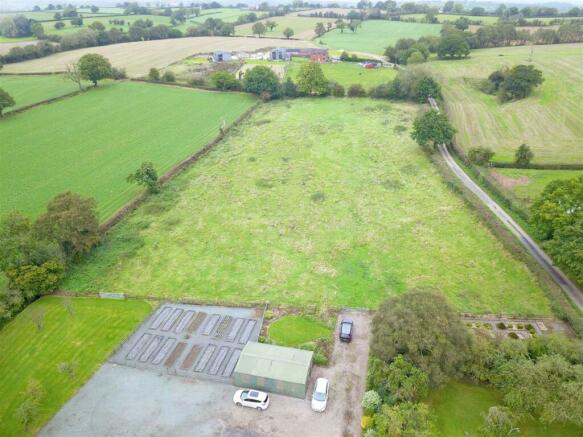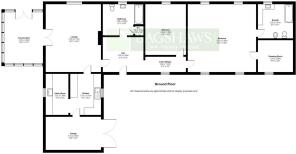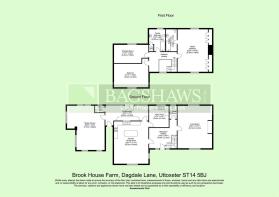Dagdale Lane, Bramshall, Uttoxeter

- PROPERTY TYPE
Farm House
- BEDROOMS
3
- BATHROOMS
2
- SIZE
Ask agent
- TENUREDescribes how you own a property. There are different types of tenure - freehold, leasehold, and commonhold.Read more about tenure in our glossary page.
Freehold
Key features
- Spacious Detached Farmhouse
- Detached Bungalow
- Around 7 Acres In Total
- Highly Regarded Rural Location
- Planning Consent For Conversion Of Outbuildings
- Gardens & Detached Garage
- Exciting Development Opportunity
- Apply Uttoxeter Office For Further Info
- No Upward Chain Involved
Description
* The properties which are currently under two titles is to be offered For Sale as a whole presenting an ideal opportunity for larger families to occupy the two residences.
* Situated towards the end of Dagdale Lane the property is located in a delightful rural setting surrounded by open countryside and yet enjoying easy access to the popular village of Bramshall, within easy travelling distance of Uttoxeter, Derby and the Staffordshire Potteries with convenient access to the A50.
* Brookhouse Fame briefly comprises: Entrance Hall, Living Room, W.c, Kitchen / Dining Room, Utility Room, Conservatory, W.c and an additional Studio / Annexe that could potentially offer separate living accommodation. Landing Area, Master Bedroom with En-Suite, two further Bedrooms and Family Bathroom to the first floor.
* To the side and rear of the farmhouse is a well maintained lawned garden area with display borders and offers some considerable privacy.
* The bungalow briefly comprises: Entrance Hall, Living Room, Conservatory, kitchen, Utility Room, large Master Bedroom with En-Suite Bathroom and walk-in Dressing Room, a second Bedroom and Bathroom.
* Brookland Lodge can be accessed via it's own driveway and has parking space for a large number of vehicles and an attached single garage, lawned rear garden area and open fields to side and rear aspects.
* For further information please contact our Uttoxeter office.
East Midlands Airport – 30 miles
Manchester International Airport – 40 miles
Birmingham International Airport – 44 miles
Brookhouse Farm -
Entrance Hall - 3.12m x 4.39m (10'3 x 14'5) - Radiator. Laminate flooring, Stairs off.
Living Room - 6.73m x 3.53m (22'1 x 11'7) - Radiator x 2. Wood burner. Laminate flooring.
W.C - W.c. Wash basin. Radiator. Laminate flooring.
Kitchen / Dining Room - 6.71m x 5.44m (22' x 17'10) - Wall and base units. Stainless steel sink unit with drainer and mixer tap. Gas hob and electric oven. Plumbing point. Radiator. Tiled floor.
Utility Room - 3.45m x 3.12m (11'4 x 10'3) - Stainless steel sink unit with drainer and mixer tap. Plumbing point. Central heating boiler. Tiled floor.
Conservatory - 6.81m x 2.36m (22'4 x 7'9) - Tiled floor. Double doors to rear. Worktops and storage below.
W.C - W.C.
Studio / Annexe - 5.94m x 6.96m (19'6 x 22'10) - Radiator x 2. Front door.
Landing Area - Radiator.
Master Bedroom - 4.80m x 6.76m (15'9 x 22'2) - Radiator x 2. Built-in storage x 2.
En-Suite Bathroom - 1.73m x 3.48m (5'8 x 11'5) - Bath with shower over. W.c. Wash basin. Radiator.
Bedroom - 5.44m x 3.71m (17'10 x 12'2) - Radiator.
Bedroom - 5.44m x 2.87m (17'10 x 9'5) - Radiator.
Bathroom - 2.51m x 3.48m (8'3 x 11'5) - Bath with feeder shower. W.c. Wash basin. Radiator. Loft access. Airing cupboard.
Brookland Lodge -
Entrance Hall - 2.84m x 3.45m (9'4 x 11'4) - Sky light window. Coving.
Living Room - 4.57m x 5.79m (15' x 19') - Radiator. Coal effect gas fire. Double doors to:
Conservatory - 3.25m x 4.37m (10'8 x 14'4) - Tiled floor. Radiator. Double doors to side.
Kitchen - 2.51m x 3.51m (8'3 x 11'6) - Wall and base units. Stainless steel sink unit with drainer and mixer tap. Cooker point. Access to garage.
Utility Room - 3.51m x 1.93m (11'6 x 6'4) - Wall and base units. Belfast sink unit with mixer tap. Radiator. Plumbing point.
Master Bedroom - 5.84m x 5.89m (19'2 x 19'4) - Radiator x 2. Coving.
En-Suite - 2.90m x 2.90m (9'6 x 9'6) - Bath with shower over. W.C. Wash basin with storage unit below. Bidet. Coving. Spotlights.
Dressing Room - 3.00m x 2.84m (9'10 x 9'4) - Radiator. Built-in storage units.
Bedroom - 4.32m x 3.48m (14'2 x 11'5) - Radiator. Coving.
Bathroom - 3.48m x 2.49m (11'5 x 8'2) - Bath with feeder shower. W.c. Wash basin. Radiator. Coving. Loft access. Storage cupboard. Spotlights.
Garage - Housing central heating boiler. Power and lighting.
Agents Notes - : We understand that both properties benefit from oil fired central heating and have septic tank drainage.
: Please note that the access road through the middle of the two properties is a public right of way.
Outbuildings - Building One (to the rear of the bungalow): 58'10 x 44'4.
Building Two (to the rear of the bungalow): 59'5 x 15'.
Additional brick built store.
Building Four (to the side of the farmhouse): 44'5 x 28'8.
Building Five (to the side of the farmhouse): 44'11 x 14'8.
Building Six 44'10 x 14'.
Steel farm workshop / garage: 29'11 x 19'3.
Planning Application: -
Council TaxA payment made to your local authority in order to pay for local services like schools, libraries, and refuse collection. The amount you pay depends on the value of the property.Read more about council tax in our glossary page.
Ask agent
Dagdale Lane, Bramshall, Uttoxeter
NEAREST STATIONS
Distances are straight line measurements from the centre of the postcode- Uttoxeter Station2.4 miles
About the agent
Bagshaws are the longest serving Estate Agents in Ashbourne. We have been successfully selling a wide variety of property and land since 1871 and they say only the best stand the test of time. We remain an independent company and take pride in providing our clients with that personal touch expected of a company of our heritage. Our locally based property professionals are committed to finding you a suitable buyer with tailor made marketing to your specific property needs.
Industry affiliations


Notes
Staying secure when looking for property
Ensure you're up to date with our latest advice on how to avoid fraud or scams when looking for property online.
Visit our security centre to find out moreDisclaimer - Property reference 32660133. The information displayed about this property comprises a property advertisement. Rightmove.co.uk makes no warranty as to the accuracy or completeness of the advertisement or any linked or associated information, and Rightmove has no control over the content. This property advertisement does not constitute property particulars. The information is provided and maintained by Bagshaws, Ashbourne. Please contact the selling agent or developer directly to obtain any information which may be available under the terms of The Energy Performance of Buildings (Certificates and Inspections) (England and Wales) Regulations 2007 or the Home Report if in relation to a residential property in Scotland.
*This is the average speed from the provider with the fastest broadband package available at this postcode. The average speed displayed is based on the download speeds of at least 50% of customers at peak time (8pm to 10pm). Fibre/cable services at the postcode are subject to availability and may differ between properties within a postcode. Speeds can be affected by a range of technical and environmental factors. The speed at the property may be lower than that listed above. You can check the estimated speed and confirm availability to a property prior to purchasing on the broadband provider's website. Providers may increase charges. The information is provided and maintained by Decision Technologies Limited. **This is indicative only and based on a 2-person household with multiple devices and simultaneous usage. Broadband performance is affected by multiple factors including number of occupants and devices, simultaneous usage, router range etc. For more information speak to your broadband provider.
Map data ©OpenStreetMap contributors.
