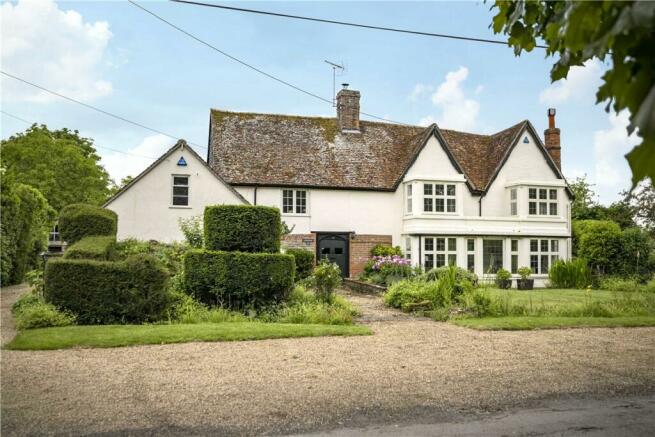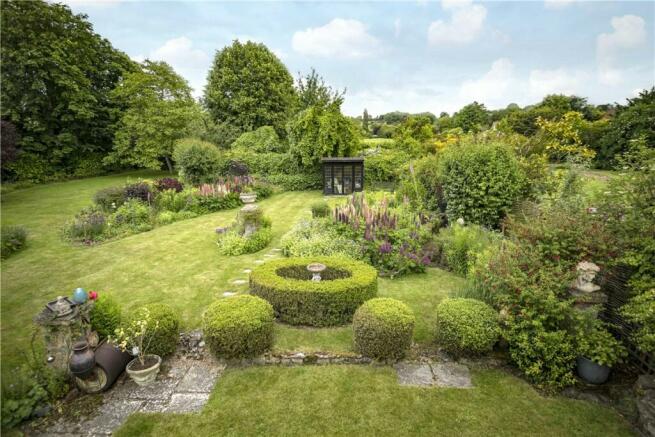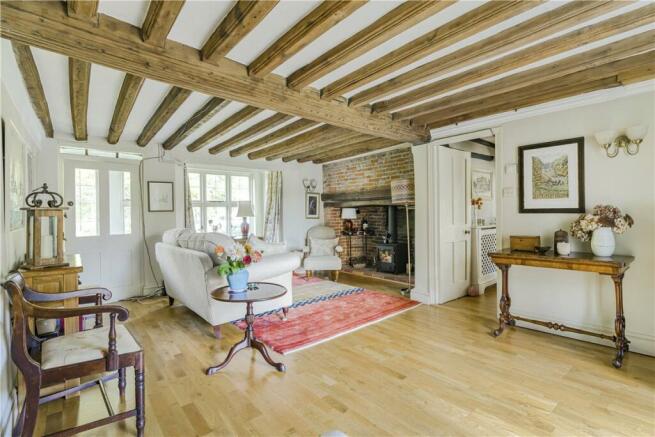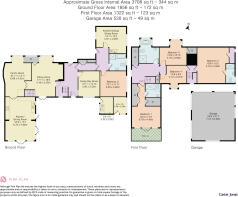
Milton Lane, Steventon, Abingdon, Oxfordshire, OX13

- PROPERTY TYPE
Detached
- BEDROOMS
5
- BATHROOMS
4
- SIZE
Ask agent
- TENUREDescribes how you own a property. There are different types of tenure - freehold, leasehold, and commonhold.Read more about tenure in our glossary page.
Freehold
Key features
- Substantial Grade II Listed family home
- Independent 1 bedroom annexe with flexiblity to be incorporated into the main house
- Enormous amount of character and period features throughout
- Beautiful South facing gardens
- Large detached garage/workshop
- Ideally situated in a no through lane overlooking the village Green being ideal for families
- Excellent transport links with easy access to Didcot Parkway Railway Station
Description
Believed to date from the mid-16th century with later additions, the property provides a wonderful, spacious family home with flexible accommodation arranged over two floors. The ground floor accommodation boasts three charming reception rooms: a family room with open fireplace leading off the kitchen, a sitting room with a fabulous inglenook fireplace with wood burning stove, and a study/playroom with views of the garden. The kitchen/dining room, which has been extended in more recent years, is ideally situated at the back of the house enjoying a lovely outlook over the garden. The kitchen with a range of fitted units and a 4-oven gas-fired AGA, opens to the particularly light dining area with two sets of French doors opening to the terrace and garden beyond. In addition, there is a useful external laundry room. Continuing the ground floor, the annexe is accessed from the entrance hall providing the flexibility for the accommodation to be incorporated into the main house. With its own front door, it comprises a kitchen/sitting/dining room, a bathroom and a double bedroom, ideal for a family member or as extra income.
Accessed via two separate staircases, the first floor provides a large landing space with study area, walk-in attic room, four bedrooms and the family bathroom which has a raised rolltop bath set in the large, boxed bay window. Two of the bedrooms have en-suite shower rooms and of note is the principal bedroom suite. Situated at the back of the house with the lovely feature of a large balcony to enjoy the view and the garden from, the principal bedroom is a particularly light room with walk in wardrobe, a shower room and a range of fitted wardrobes.
Outside
The property is approached over a gated gravel driveway leading to the rear of the property and to a parking area in front of the garage/workshop, which also provides excellent storage space. The gardens are a particular feature of the property and provide a most attractive setting. A large terrace arranged off the rear of the house, is an ideal place for relaxing and for al-fresco dining. The garden is made up of areas of lawn with mature planting, hedging and trees including a separate area with fruit trees, berry bushes and a vegetable garden with raised beds situated along the rear boundary with open fencing to the adjoining attractive field. Within the garden are a summerhouse, a perfect place to relax and a greenhouse which adjoins the house. To the front of the house the garden has the pretty feature of the village brook running along the boundary.
Situation
Steventon is one of Oxfordshire’s prime villages with many fine and notable Grade II listed buildings, a large village green and cricket ground. It has a thriving community with a village shop, bakery and tea room, primary school and 14th century church. The village is located approximately 4 miles south of Abingdon where there is a wide range of shops and services. The village is on a major bus route (X2) with quick access to Didcot Station via Milton Park, and to Abingdon and Oxford. Didcot Parkway is about 4 miles away connecting to London Paddington in approx. 45 minutes. The nearby A34 provides an easy connection to Oxford to the north and to Newbury and the M4 to the south. Schooling in the area is also excellent with a wide range of state and private schools to include Abingdon School, Our Ladies, The Manor Prep School and the school of St Helen and St Katherine, all of which are in Abingdon and St Birinus and Didcot Girls School, both in Didcot.
DIRECTIONS From Oxford proceed south on the A34 taking the exit at the Milton interchange heading west towards Wantage. At the top of Milton Hill turn right signposted towards Steventon and on entering the village turn right onto Milton Lane where the property will be found on the right.
Services All mains services are connected. Gas fired central heating.
Tenure Freehold with vacant possession on completion
Brochures
Particulars- COUNCIL TAXA payment made to your local authority in order to pay for local services like schools, libraries, and refuse collection. The amount you pay depends on the value of the property.Read more about council Tax in our glossary page.
- Band: G
- PARKINGDetails of how and where vehicles can be parked, and any associated costs.Read more about parking in our glossary page.
- Yes
- GARDENA property has access to an outdoor space, which could be private or shared.
- Yes
- ACCESSIBILITYHow a property has been adapted to meet the needs of vulnerable or disabled individuals.Read more about accessibility in our glossary page.
- Ask agent
Milton Lane, Steventon, Abingdon, Oxfordshire, OX13
NEAREST STATIONS
Distances are straight line measurements from the centre of the postcode- Didcot Parkway Station3.3 miles
- Appleford Station3.4 miles
- Culham Station4.0 miles
About the agent
Carter Jonas LLP is a leading UK property consultancy. It is renowned for the quality of its service and expertise of its people. With a network of 37 offices across England and Wales, it employs more than 700 partners and staff, with 25 equity partners. It helps its clients sell, let, manage and add value to their properties, whether they be residential homes, farms and estates, development land, offices, industrial or retail buildings.
- Why choose Carter Jonas?
Industry affiliations



Notes
Staying secure when looking for property
Ensure you're up to date with our latest advice on how to avoid fraud or scams when looking for property online.
Visit our security centre to find out moreDisclaimer - Property reference OXF230183. The information displayed about this property comprises a property advertisement. Rightmove.co.uk makes no warranty as to the accuracy or completeness of the advertisement or any linked or associated information, and Rightmove has no control over the content. This property advertisement does not constitute property particulars. The information is provided and maintained by Carter Jonas, Oxford. Please contact the selling agent or developer directly to obtain any information which may be available under the terms of The Energy Performance of Buildings (Certificates and Inspections) (England and Wales) Regulations 2007 or the Home Report if in relation to a residential property in Scotland.
*This is the average speed from the provider with the fastest broadband package available at this postcode. The average speed displayed is based on the download speeds of at least 50% of customers at peak time (8pm to 10pm). Fibre/cable services at the postcode are subject to availability and may differ between properties within a postcode. Speeds can be affected by a range of technical and environmental factors. The speed at the property may be lower than that listed above. You can check the estimated speed and confirm availability to a property prior to purchasing on the broadband provider's website. Providers may increase charges. The information is provided and maintained by Decision Technologies Limited. **This is indicative only and based on a 2-person household with multiple devices and simultaneous usage. Broadband performance is affected by multiple factors including number of occupants and devices, simultaneous usage, router range etc. For more information speak to your broadband provider.
Map data ©OpenStreetMap contributors.





