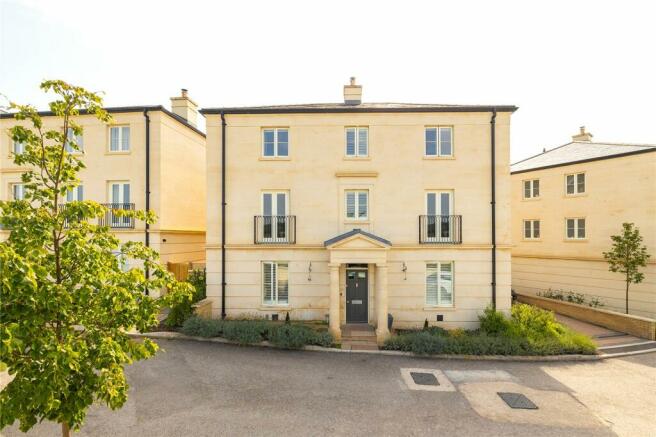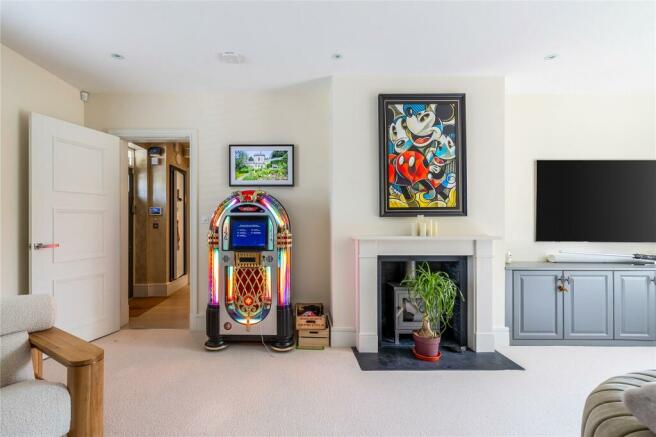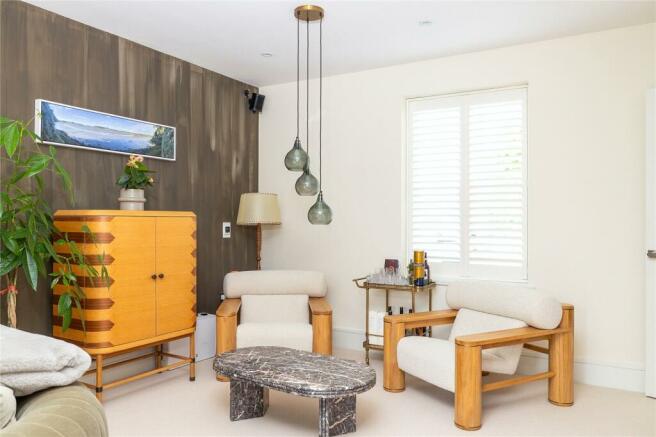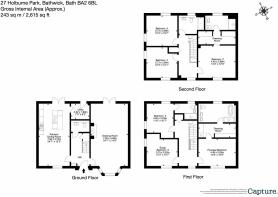
Holburne Park, Bathwick, Bath, Somerset, BA2

- PROPERTY TYPE
Detached
- BEDROOMS
6
- BATHROOMS
4
- SIZE
2,615 sq ft
243 sq m
- TENUREDescribes how you own a property. There are different types of tenure - freehold, leasehold, and commonhold.Read more about tenure in our glossary page.
Freehold
Key features
- Magnificent contemporary house
- Superb position on an exclusive development
- 5/6 bedrooms and 4 bathrooms
- Stunning views over Bath
- High end fixtures and furnishings
- Garden and Garage
- EPC Rating = B
Description
Description
Reflecting Bath’s Georgian architecture, 27 Holburne Park is one of the largest houses in the development and features a golden Bath Stone double fronted façade that adds a traditional feel to a beautifully finished contemporary home lined with lavender plant borders. The current owner has completely refurbished and redecorated the house throughout, designed to create a sense of modern luxury and style to the property, different from the rest of the houses in the development. Stunning views of Bath can be seen from all of the front facing rooms of the property.
Upon entering the property you are greeted with a light and spacious hallway with a WC at the end. Directly left off the hallway is the kitchen/dining and the drawing room to the right. The kitchen is from German manufacturer Hacker and has a modern and fresh look, fully equipped with a range of built-in appliances, wall to base units and an island in the middle. The utility room leads off from the kitchen and french doors open out onto the patio/terrace garden.
On the other side of the hall is the stunning sitting room complete with feature wall effect paint, built in cupboards, fireplace and wood burner. The ground floor has underfloor heating throughout, Sonos sound system and a general feeling of space and openness is enhanced by the generous ceiling heights.
On the first floor there is the principal bedroom with stunning views over the City of Bath, fully fitted dressing area and an en-suite bathroom. There is underfloor heating in the bathroom and a heated towel rail. There are two further double bedrooms one with an ensuite shower room. These bedrooms can also be used as a study or home gym, as the current owner has displayed in bedroom 3.
The second floor offers a further three double bedrooms. Bedroom 2 is the largest and mirrors the principal bedroom on the first floor, with fully fitted dressing room and ensuite shower room. There is also a family bathroom. On this floor is access to the loft space above with a pull down ladder.
Externally
The rear South facing terrace/garden is accessed through the kitchen/diner, with French doors opening directly onto the terrace, this secluded area is ideal for alfresco dining. There is also steps leading up to the turf/fake grass area and hot tub. The herbaceous borders are filled with Hydrangeas, Geraniums, Lavender and more and a Fig tree.
To the side of the property is an insulated garage large enough for one car and two off street parking spaces.
Please note there is an 8 year build warranty left on the building.
Location
Holburne Park is approx. 1 mile from the beautiful, vibrant city of Bath and everything it has to offer.
Its elegant Georgian architecture set against the backdrop of sweeping green countryside makes Bath one of the most picturesque cities in the country. Designated a World Heritage Site by UNESCO, Bath’s famous landmarks such as The Circus, Thermae Bath Spa and the Roman Baths draw visitors from all over the world.
Set in over six acres of landscaped parkland within Bath’s conservation area, Holburne Park incorporates generous green spaces and boasts expansive views across the city’s skyline and beyond.
A pathway leads down to the scenic Kennet and Avon Canal, where you will find Britain’s most popular long-distance waterside cycle route, while the city centre is a short walk away.
As well as close proximity to swathes of countryside and impressive parks, Bath Rugby Club, Bath Golf Club and the exceptional facilities at Bath University are just a few examples of the sports and leisure opportunities available here.
There are excellent local schools including Bathwick St Mary’s C of E Primary School and King Edward’s School in Bath, with the University of Bath within easy reach by car or bus.
Well connected by rail and road, there are regular high-speed train services to London and other major cities from nearby Bath Spa Train Station, with the nearest M4 junction just a 20-minute drive from Holburne Park.
Square Footage: 2,615 sq ft
Brochures
Web DetailsParticularsCouncil TaxA payment made to your local authority in order to pay for local services like schools, libraries, and refuse collection. The amount you pay depends on the value of the property.Read more about council tax in our glossary page.
Band: TBC
Holburne Park, Bathwick, Bath, Somerset, BA2
NEAREST STATIONS
Distances are straight line measurements from the centre of the postcode- Bath Spa Station1.0 miles
- Oldfield Park Station1.7 miles
- Freshford Station3.8 miles
About the agent
Why Savills
Founded in the UK in 1855, Savills is one of the world's leading property agents. Our experience and expertise span the globe, with over 700 offices across the Americas, Europe, Asia Pacific, Africa, and the Middle East. Our scale gives us wide-ranging specialist and local knowledge, and we take pride in providing best-in-class advice as we help individuals, businesses and institutions make better property decisions.
Outstanding property
We have been advising on
Notes
Staying secure when looking for property
Ensure you're up to date with our latest advice on how to avoid fraud or scams when looking for property online.
Visit our security centre to find out moreDisclaimer - Property reference BTS230299. The information displayed about this property comprises a property advertisement. Rightmove.co.uk makes no warranty as to the accuracy or completeness of the advertisement or any linked or associated information, and Rightmove has no control over the content. This property advertisement does not constitute property particulars. The information is provided and maintained by Savills, Bath. Please contact the selling agent or developer directly to obtain any information which may be available under the terms of The Energy Performance of Buildings (Certificates and Inspections) (England and Wales) Regulations 2007 or the Home Report if in relation to a residential property in Scotland.
*This is the average speed from the provider with the fastest broadband package available at this postcode. The average speed displayed is based on the download speeds of at least 50% of customers at peak time (8pm to 10pm). Fibre/cable services at the postcode are subject to availability and may differ between properties within a postcode. Speeds can be affected by a range of technical and environmental factors. The speed at the property may be lower than that listed above. You can check the estimated speed and confirm availability to a property prior to purchasing on the broadband provider's website. Providers may increase charges. The information is provided and maintained by Decision Technologies Limited. **This is indicative only and based on a 2-person household with multiple devices and simultaneous usage. Broadband performance is affected by multiple factors including number of occupants and devices, simultaneous usage, router range etc. For more information speak to your broadband provider.
Map data ©OpenStreetMap contributors.





