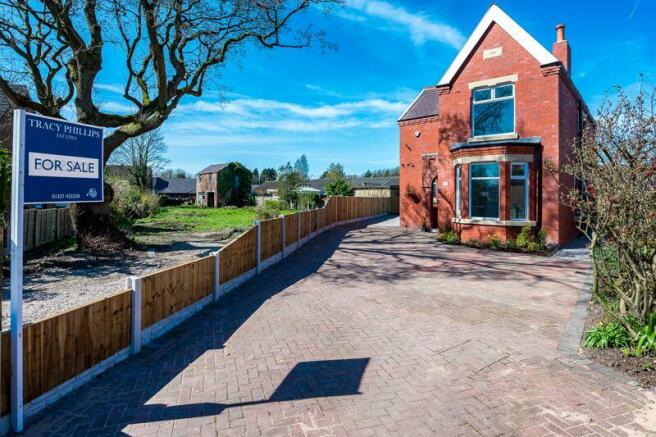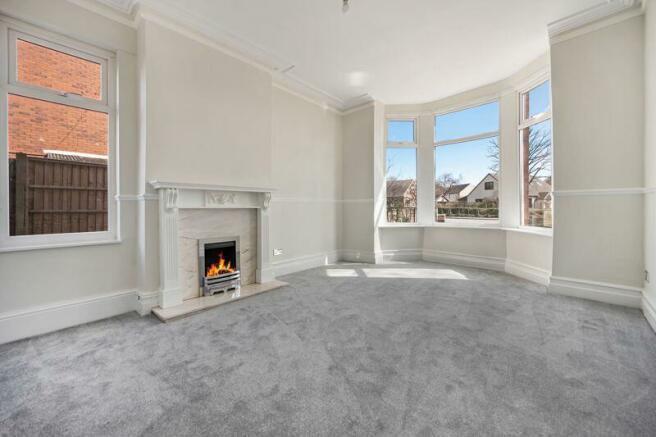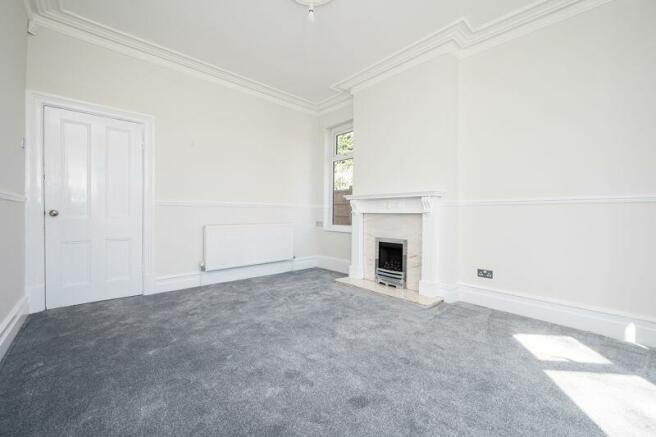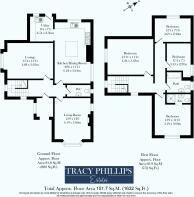
Gathurst Lane, Shevington, Wigan

- PROPERTY TYPE
Detached
- BEDROOMS
4
- BATHROOMS
2
- SIZE
Ask agent
- TENUREDescribes how you own a property. There are different types of tenure - freehold, leasehold, and commonhold.Read more about tenure in our glossary page.
Freehold
Key features
- Detached Victorian Property
- Recently Extensively Refurbished
- Blending Period Features with Modern Conveniences
- Two Reception Rooms
- Contemporary Dining Kitchen
- Four Bedrooms with En Suite to the Master
- Resting on an Excellent Plot
- Popular Village Location
Description
The accommodation, which extends to approximately 1632 sq ft briefly comprises of an open entrance arched vestibule which leads into the light filed entrance hallway with encased leaded light window, original door and returning staircase leading to the first floor. A handy understairs storage area has been cleverly considered. The stunning lounge features a huge walk-in bay window, overlooking the driveway and a second window, filling the room with light, and includes a feature fireplace housing a living flame gas fire. The separate dining or sitting room is of an impressive size with a bay window to the side. The open plan contemporary kitchen includes a range of wall and base units, with sleek finish and positioned around a central island. Double eye level ovens, electric hob and integrated fridge/freezer and dishwasher complete this modern room which also offers excellent space for informal dining. A great utility room leads from the kitchen, ideal for all of the family' s laundry needs and is finished with fitted units and provides access into the rear garden. The ground floor is completed with a cloakroom.
The first floor offers the same excellent proportions as the ground floor with an en suite shower room, family bathroom and an open landing. The four bedrooms are all an excellent size, whilst both the bathrooms are finished to a superb standard and are finished with vanity wash hand basins and neutral contemporary tiling.
The home rests on an excellent and equally well finished plot which provides a large block paved driveway covering the front of the home and leads to the gravelled side drive which provides excellent parking facilities and access to the rear of the home. The rear garden is lawned and is bordered by mature planting, is safely secured and wraps around this stylish home.
Shevington village, with an excellent range of facilities, is within a short walk away and includes a lovely local park, canal side walks and the stunning Elnup Woods. There is also superb motorway and rail access, with both the trains and railway offering direct access into Manchester city centre.
Viewings of this very impressive home, offered with vacant possession are now invited.
Brochures
Property BrochureFull Details- COUNCIL TAXA payment made to your local authority in order to pay for local services like schools, libraries, and refuse collection. The amount you pay depends on the value of the property.Read more about council Tax in our glossary page.
- Band: E
- PARKINGDetails of how and where vehicles can be parked, and any associated costs.Read more about parking in our glossary page.
- Yes
- GARDENA property has access to an outdoor space, which could be private or shared.
- Yes
- ACCESSIBILITYHow a property has been adapted to meet the needs of vulnerable or disabled individuals.Read more about accessibility in our glossary page.
- Ask agent
Gathurst Lane, Shevington, Wigan
NEAREST STATIONS
Distances are straight line measurements from the centre of the postcode- Gathurst Station0.5 miles
- Appley Bridge Station1.2 miles
- Orrell Station2.6 miles
About the agent
With over 20 years of experience in the local property market, we are here to offer a service that's all about you. Our hand picked team of local estate agents are dedicated to making sure each step of your journey goes smoothly from the start to finish. Our team pride themselves on being friendly and knowledgeable when it comes to property and look forward to finding you the right house to call home.
We know that buying or selling a home can
Notes
Staying secure when looking for property
Ensure you're up to date with our latest advice on how to avoid fraud or scams when looking for property online.
Visit our security centre to find out moreDisclaimer - Property reference 11922716. The information displayed about this property comprises a property advertisement. Rightmove.co.uk makes no warranty as to the accuracy or completeness of the advertisement or any linked or associated information, and Rightmove has no control over the content. This property advertisement does not constitute property particulars. The information is provided and maintained by Tracy Phillips Estates, Standish. Please contact the selling agent or developer directly to obtain any information which may be available under the terms of The Energy Performance of Buildings (Certificates and Inspections) (England and Wales) Regulations 2007 or the Home Report if in relation to a residential property in Scotland.
*This is the average speed from the provider with the fastest broadband package available at this postcode. The average speed displayed is based on the download speeds of at least 50% of customers at peak time (8pm to 10pm). Fibre/cable services at the postcode are subject to availability and may differ between properties within a postcode. Speeds can be affected by a range of technical and environmental factors. The speed at the property may be lower than that listed above. You can check the estimated speed and confirm availability to a property prior to purchasing on the broadband provider's website. Providers may increase charges. The information is provided and maintained by Decision Technologies Limited. **This is indicative only and based on a 2-person household with multiple devices and simultaneous usage. Broadband performance is affected by multiple factors including number of occupants and devices, simultaneous usage, router range etc. For more information speak to your broadband provider.
Map data ©OpenStreetMap contributors.





