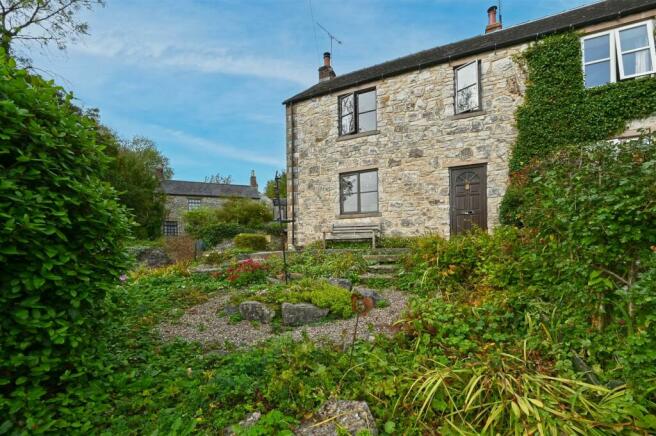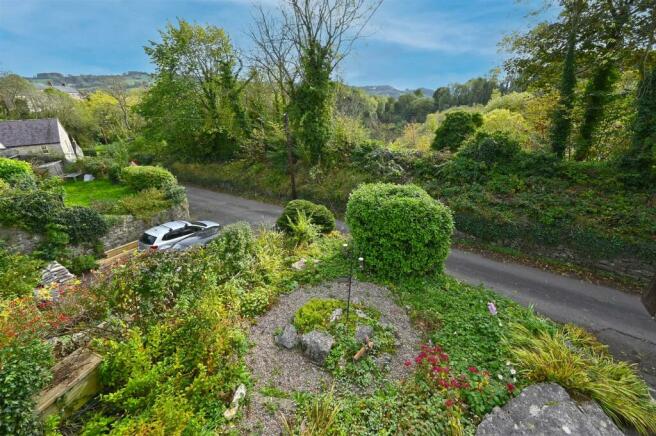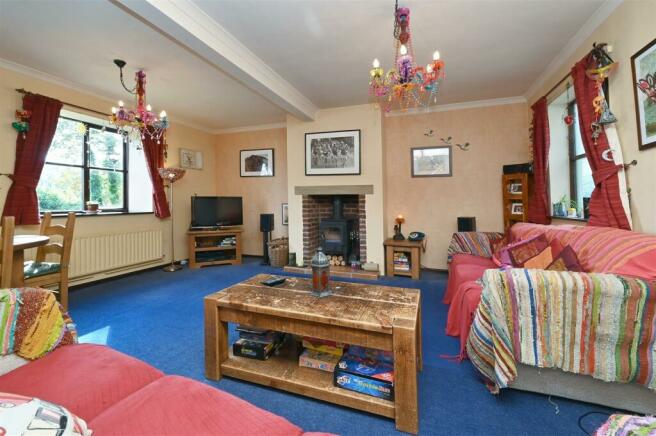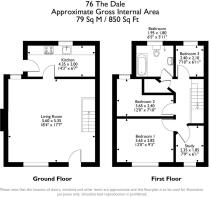
The Dale, Wirksworth

- PROPERTY TYPE
Semi-Detached
- BEDROOMS
3
- BATHROOMS
1
- SIZE
Ask agent
- TENUREDescribes how you own a property. There are different types of tenure - freehold, leasehold, and commonhold.Read more about tenure in our glossary page.
Freehold
Key features
- Elevated panoramic views
- Peaceful, serene location
- Three off-road parking spaces...yes, on The Dale!
- Easy-maintenance garden
- Sunken outdoor dining area
- Three bedrooms
- Cycling and walking paradise
- Short walk to Wirksworth town centre and amenities
- Recently updated bathroom
- Study
Description
With a large lounge-diner, kitchen, three bedrooms, recently updated bathroom and study, it's a perfect home for a family or, simply, anyone looking for a tranquil lifestyle within close proximity of key amenities.
The garden is easy to maintain and includes a sunken outdoor dining area, whilst there is a shed at the rear of the home!
Wirksworth has a thriving arts scene which includes the annual Wirksworth Festival, the independent Northern Light Cinema, some fantastic pubs and great eateries and independent retailers.
From this home, the Stardisc is just 3 minute walk. Furthermore, you're on the edge of the Peak District with Carsington Water, Cromford, Matlock and Dovedale all within a short drive. Chatsworth House, Bakewell and Buxton are all within easy reach too.
Front Of The Home - From your allocated off-road parking spaces, ascend seven curved stone steps to the path encircling the left-hand side of the home. On the right is an easy-to-maintain front garden which includes a feature rockery, gravel path and planted borders. There is space at the front to sit and enjoy the views and the peace, punctuated occasionally by birdsong as we wrote this listing.
Down to the left is a sunken patio which - depending on the time of day - will be a beautiful warm sun trap or offer convenient shaded shelter. A traditional dry stone wall forms the boundary of the property. A path leads around past a log store and the back door to the shed, set in the secluded space at the rear of the home.
From the front step through the timber door into the lounge-diner.
Lounge-Diner - 5.6 x 5.35 (18'4" x 17'6") - This impressive entrance to the home is spacious and roomy, with a double west-facing window flooding lots of natural light in. The room (and whole house) has high ceilings and a substantial multi-fuel burner from renowned local company Robey's. The wood burner and flue are set upon a tiled hearth with brick surround and stone lintel above. There is plenty of space in the room for a dining table and chairs, sofas, coffee table, etc. This is enhanced by the wide, open space beneath the stairs which provides lots more useful storage.
The room has wide alcoves either side of the fireplace, two ceiling light fittings, a radiator and door to the kitchen.
Kitchen - 4.35 x 2 (14'3" x 6'6") - The galley kitchen has a quarry-tiled floor and can be accessed from the lounge-diner and from the garden. There are a range of high and low level cabinets and plenty of worktop space on both sides. Beneath the worktops there is space and plumbing for a washing machine and tumble dryer, together with other appliances. The room has a radiator, ceiling light fitting, skirting boards and space and a gas supply for a cooker.
An integrated stainless steel sink and drainer with chrome mixer tap sits beneath the north-facing window with views to the verdant cliff face outside.
Stairs To First Floor Landing - The carpeted stairs have a banister with decorative spindles on the left and this continues to give a galleried landing above. There is a ceiling light fitting and loft hatch (the loft is boarded and has some storage space). Doors lead to the three bedrooms, study and bathroom, plus a storage cupboard with shelving.
Bedroom One - 3.65 x 2.82 (11'11" x 9'3") - For us, possibly THE selling point of this home is waking up to the views from this bedroom. The magnificent far-reaching views are uplifting and ever-changing through the seasons. The room is carpeted and has skirting boards and ceiling coving, a radiator, ceiling light fitting and plenty of room for a double bed and additional furniture.
Bedroom Two - 3.65 x 2.4 (11'11" x 7'10") - We adored this room - it has a perfect cosy layout, views of the cliff face and space on the right as you enter for a double wardrobe. That creates space in the main part of the room for a double bed and there is a radiator and ceiling light fitting.
Bedroom Three - 2.4 x 2.1 (7'10" x 6'10") - With great views directly out to the dramatic cliffs outside, this single bedroom cleverly uses the space with a bunk-style bed, leaving space in the room for other bedroom furniture. The room is carpeted and has a radiator and ceiling light fitting.
Bathroom - 1.95 x 1.8 (6'4" x 5'10") - Recently updated with a new white three-piece-suite, the bathroom includes a jellybean-shaped bath with curved pivoting glass shower screen. The bath has modern chrome mixer taps with a waterfall spout. Overhead is a shower with rainforest shower head and separate hand-held attachment. The stylish rectangular ceramic tiles are floor-to-ceiling around the bath and form the bottom half of the wall in the rest of this bathroom, with painted walls above.
The ceramic WC has an integrated flush and the ceramic pedestal sink has a chrome mixer waterfall tap. There is a wall-mounted mirrored cabinet, chrome vertical heated towel rail, frosted double-glazed window and ceiling light fitting. Like all upstairs rooms, the entry door is timber with a brass-coloured handle.
Study - 2.35 x 1.85 (7'8" x 6'0") - Situated at the front of the property with those spectacular far-reaching south-facing views, this is a wonderful place to work from home...if you can tear yourself away from those views! The room is carpeted and has a radiator and ceiling light fitting.
Brochures
The Dale, WirksworthEPCBrochure- COUNCIL TAXA payment made to your local authority in order to pay for local services like schools, libraries, and refuse collection. The amount you pay depends on the value of the property.Read more about council Tax in our glossary page.
- Band: D
- PARKINGDetails of how and where vehicles can be parked, and any associated costs.Read more about parking in our glossary page.
- Yes
- GARDENA property has access to an outdoor space, which could be private or shared.
- Yes
- ACCESSIBILITYHow a property has been adapted to meet the needs of vulnerable or disabled individuals.Read more about accessibility in our glossary page.
- Ask agent
Energy performance certificate - ask agent
The Dale, Wirksworth
NEAREST STATIONS
Distances are straight line measurements from the centre of the postcode- Cromford Station2.3 miles
- Matlock Bath Station2.7 miles
- Whatstandwell Station3.0 miles
We could wax lyrical about the range of property-related services we offer but, for us, it is all about good old-fashioned values.
Exceptional customer service.
Listening carefully and paying attention to your wishes, your needs, your desires. Polite, courteous, professional service. Honest, personal and personable. A team you can trust.
Bricks + Mortar are a local family business committed to helping our customers buy, sell and improve their homes.
·
We contribute £50 from every sale to Wirksworth Colts Football Club. This enables the club to purchase new equipment and support hundreds of youngsters to keep fit, build friendships and enhance life through sport.
·
Our team have over 20 years' experience in managing properties and property businesses across the East Midlands, in Manchester and even in France!
·
We work closely with developers large and small including Meadowview Homes, Alliance, Radbourne Construction.
·
Whether you buy or sell a home through us, OR you're a developer entrusting us to promote your new homes OR we're helping to enhance your home with our handyman and interior design services, we have experienced, skilled people happy to help.
·
And with our COMPLETELY FEE-FREE auction option, Bricks + Mortar have a superb option for you when selling your home.
Notes
Staying secure when looking for property
Ensure you're up to date with our latest advice on how to avoid fraud or scams when looking for property online.
Visit our security centre to find out moreDisclaimer - Property reference 32655020. The information displayed about this property comprises a property advertisement. Rightmove.co.uk makes no warranty as to the accuracy or completeness of the advertisement or any linked or associated information, and Rightmove has no control over the content. This property advertisement does not constitute property particulars. The information is provided and maintained by Bricks and Mortar, Wirksworth. Please contact the selling agent or developer directly to obtain any information which may be available under the terms of The Energy Performance of Buildings (Certificates and Inspections) (England and Wales) Regulations 2007 or the Home Report if in relation to a residential property in Scotland.
*This is the average speed from the provider with the fastest broadband package available at this postcode. The average speed displayed is based on the download speeds of at least 50% of customers at peak time (8pm to 10pm). Fibre/cable services at the postcode are subject to availability and may differ between properties within a postcode. Speeds can be affected by a range of technical and environmental factors. The speed at the property may be lower than that listed above. You can check the estimated speed and confirm availability to a property prior to purchasing on the broadband provider's website. Providers may increase charges. The information is provided and maintained by Decision Technologies Limited. **This is indicative only and based on a 2-person household with multiple devices and simultaneous usage. Broadband performance is affected by multiple factors including number of occupants and devices, simultaneous usage, router range etc. For more information speak to your broadband provider.
Map data ©OpenStreetMap contributors.





