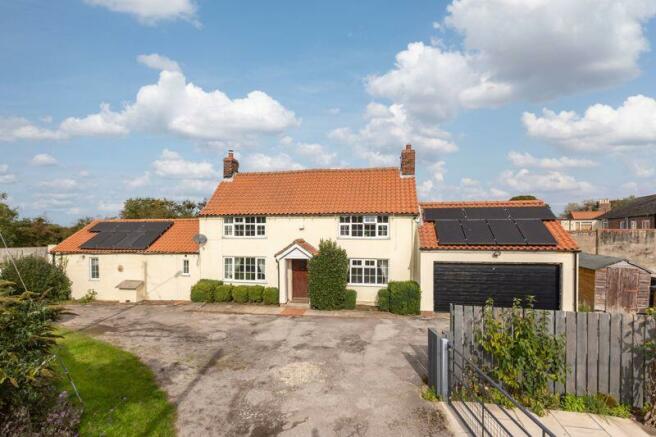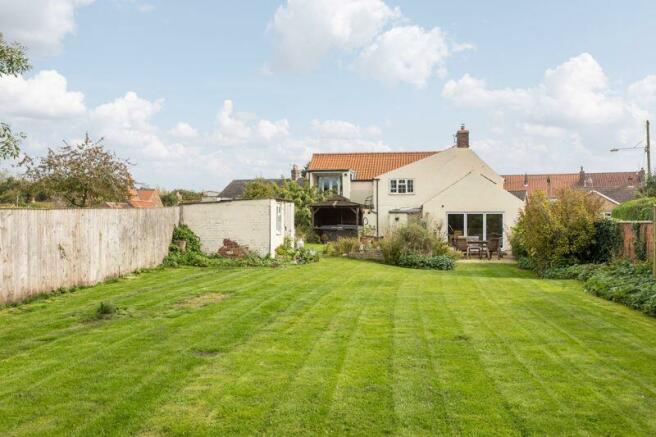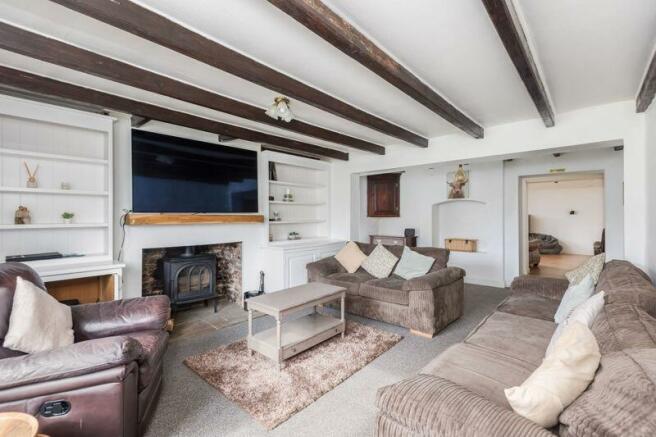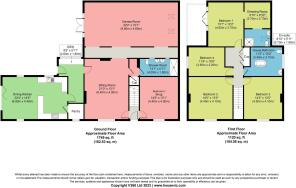Water Lane, Sherburn, Malton

- PROPERTY TYPE
Detached
- BEDROOMS
5
- BATHROOMS
3
- SIZE
Ask agent
- TENUREDescribes how you own a property. There are different types of tenure - freehold, leasehold, and commonhold.Read more about tenure in our glossary page.
Freehold
Description
Dating from the mid-1850s, South View is tucked away on Water Lane, close to the centre of the village and occupies a large plot of around one third of an acre. The house was extended some ten years ago and now provides extensive accommodation of over 2,700sq.ft.
In brief, the accommodation comprises entrance hall, sitting room with log burner, snug, 32ft cinema/games room, 22ft dining kitchen with pantry, utility room and ground floor shower room. Upstairs is a master bedroom with balcony overlooking the garden, dressing room and shower room, three further double bedrooms and a house bathroom.
Central heating is provided by an oil-fired boiler, windows are uPvc double-glazed, and there are photovoltaic solar panels to the front elevation.
Attached to the eastern side of the house is an attached double garage, in front of which is a parking area. The gardens are large and extend in a westerly direction on the opposite side of the house and amount to around one third of an acre in total. The property currently operates as successful holiday let, and should this be of interest, further details are available on request.
Sherburn is a particularly well-served village and benefits from a village shop, post office, primary school, Doctors surgery, public house, church and chapel. There is good access to the A64, the market town of Malton is approximately 12 miles west, Scarborough is 10 miles east and York is 30 miles south-west.
Entrance Hall
Staircase to the first floor.
Bedroom Five / Snug
14' 5'' x 13' 1'' (4.4m x 4.0m)
Open fire with oak surround, cast iron and tile insert and granite hearth. Exposed beams. Telephone point. Casement window to the front. Radiator.
Sitting Room
21' 0'' x 13' 1'' (6.4m x 4.0m)
Multi fuel stove set on a stone hearth. Exposed beams. Television point. Casement window to the front. Radiator.
Games Room
32' 2'' x 15' 1'' (9.8m x 4.6m)
Two Velux roof lights and French doors onto the garden. Two radiators.
Wet Room
13' 1'' x 5' 11'' (4.0m x 1.8m)
White suite comprising twin wash basin, low flush WC and double shower enclosure. Fully tiled walls and floor. Extractor fan. Heated towel rail.
Utility Room
8' 6'' x 5' 11'' (2.6m x 1.8m) (min)
Automatic washing machine point. Dishwasher point. Space for tumble dryer. Door to the garden. Casement window to the rear. Radiator.
Dining Kitchen
22' 4'' x 14' 5'' (6.8m x 4.4m)
Range of kitchen cabinets incorporating a double bowl sink unit and multi-fuel range cooker. Exposed beams. Bi-fold doors opening onto the garden. Television point. Casement windows to the front and rear. Radiator.
Pantry
5' 3'' x 5' 3'' (1.6m x 1.6m)
Fitted shelving. Feed in tariff meter. Casement window to the front.
First Floor
Landing
Fitted storage cupboard. Loft hatch.
Bedroom One
15' 1'' x 12' 2'' (4.6m x 3.7m)
Television point. French doors opening onto a balcony. Radiator.
Dressing Room
8' 10'' x 8' 10'' (2.7m x 2.7m)
Velux roof light.
En-Suite Shower Room
8' 10'' x 5' 11'' (2.7m x 1.8m)
White suite comprising double shower cubicle, wash basin and low flush WC. Extractor fan. Velux roof light. Heated towel rail.
Bedroom Two
14' 5'' x 13' 5'' (4.4m x 4.1m)
Casement window to the front. Radiator.
Bedroom Three
14' 9'' x 13' 5'' (4.5m x 4.1m)
Range of fitted wardrobes. Casement window to the front. Radiator.
Bedroom Four
11' 6'' x 10' 6'' (3.5m x 3.2m) (min)
Casement window to the side. Radiator.
House Bathroom
11' 2'' x 10' 2'' (3.4m x 3.1m)
White suite comprising free-standing slipper bath, wash basin and low flush WC. Casement window to the side. Radiator.
Outside
South View occupies a large plot of approximately one third of an acre. Most of the garden is laid to lawn and extends in a westerly direction from the side of the house. In addition to lawn, there is a flagged patio area, a variety of mature shrubs, fruit trees and a hot tub with shelter. A good-sized double garage adjoins the opposite side of the house and there is space to park in front.
Double Garage
16' 9'' x 16' 1'' (5.1m x 4.9m)
Concrete floor. Electric power and light.
Brochures
Property BrochureFull Details- COUNCIL TAXA payment made to your local authority in order to pay for local services like schools, libraries, and refuse collection. The amount you pay depends on the value of the property.Read more about council Tax in our glossary page.
- Band: E
- PARKINGDetails of how and where vehicles can be parked, and any associated costs.Read more about parking in our glossary page.
- Yes
- GARDENA property has access to an outdoor space, which could be private or shared.
- Yes
- ACCESSIBILITYHow a property has been adapted to meet the needs of vulnerable or disabled individuals.Read more about accessibility in our glossary page.
- Ask agent
Energy performance certificate - ask agent
Water Lane, Sherburn, Malton
NEAREST STATIONS
Distances are straight line measurements from the centre of the postcode- Seamer Station6.3 miles
About the agent
Well-respected and known throughout the region, Cundalls were established in 1860 and offer a comprehensive professional service in all aspects of property and estate management.
The company combines the benefits of vast local knowledge and strong rural links, with the utilisation of modern working practices and communication methods to provide a broad range of services to clients.
Specialist residential, agricultural, fine art and furniture departments provide locally based servi
Industry affiliations



Notes
Staying secure when looking for property
Ensure you're up to date with our latest advice on how to avoid fraud or scams when looking for property online.
Visit our security centre to find out moreDisclaimer - Property reference 12123016. The information displayed about this property comprises a property advertisement. Rightmove.co.uk makes no warranty as to the accuracy or completeness of the advertisement or any linked or associated information, and Rightmove has no control over the content. This property advertisement does not constitute property particulars. The information is provided and maintained by Cundalls, Malton. Please contact the selling agent or developer directly to obtain any information which may be available under the terms of The Energy Performance of Buildings (Certificates and Inspections) (England and Wales) Regulations 2007 or the Home Report if in relation to a residential property in Scotland.
*This is the average speed from the provider with the fastest broadband package available at this postcode. The average speed displayed is based on the download speeds of at least 50% of customers at peak time (8pm to 10pm). Fibre/cable services at the postcode are subject to availability and may differ between properties within a postcode. Speeds can be affected by a range of technical and environmental factors. The speed at the property may be lower than that listed above. You can check the estimated speed and confirm availability to a property prior to purchasing on the broadband provider's website. Providers may increase charges. The information is provided and maintained by Decision Technologies Limited. **This is indicative only and based on a 2-person household with multiple devices and simultaneous usage. Broadband performance is affected by multiple factors including number of occupants and devices, simultaneous usage, router range etc. For more information speak to your broadband provider.
Map data ©OpenStreetMap contributors.




