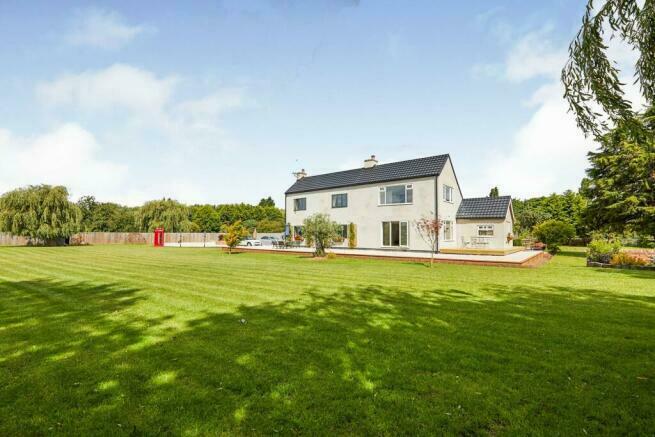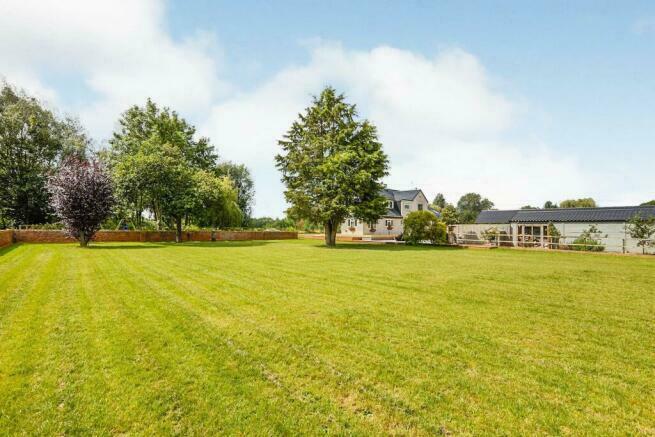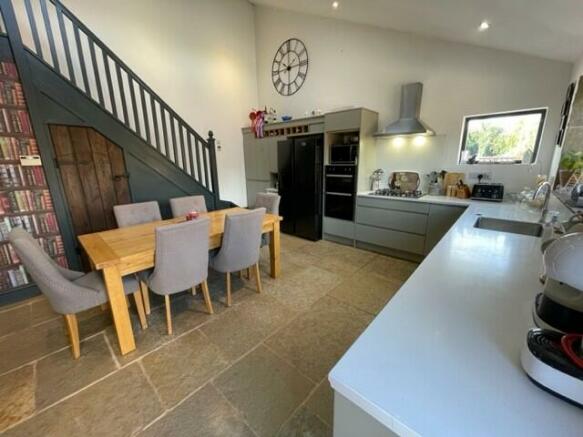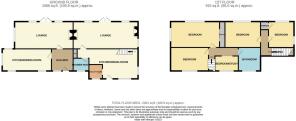Cavendish Bridge, Shardlow, DE72

- PROPERTY TYPE
Detached
- BEDROOMS
5
- BATHROOMS
2
- SIZE
Ask agent
- TENUREDescribes how you own a property. There are different types of tenure - freehold, leasehold, and commonhold.Read more about tenure in our glossary page.
Freehold
Key features
- Equestrian Business
- Village Location
- Five Bedrooms
- Fourteen Loose Boxes
- Tack Room
- Parking
- Formal Gardens
- Great Location
- House of two parts
- Must be seen
Description
The property provides extensive equestrian facilities with associated stabling including fourteen loose boxes, tack rooms, workshop, paddock and ménage alongside plentiful parking for the stable area and large stable yard. There are an extra 20 acres paddock land available to long lease.
The house also has 2.95 acres of generous formal gardens and a small lake attracting wildlife.
The main house is currently split into two self-contained semi-detached properties, and in brief; one house has a large modern farmhouse dining kitchen, generous lounge, two double bedrooms and family shower room. The second self-contained home has a large hallway family dining kitchen and a light and airy lounge with three bedrooms on the first floor and a family bathroom.
This property is currently run as a successful commercial stud farm and the main residence, being made up of two living accommodations, allows for a further rental income stream.
The property is approached via secure double gates down a sweeping driveway bordered by a large lake. The drive leads to the ample parking area with centre island. The farmhouse itself, although currently divided into two properties, could easily be converted back to one main residence should a purchaser desire.
The main house has a generous entrance hallway, spacious lounge, kitchen/dining room, three bedrooms and contemporary bathroom suite.
The second part of the house comprises a well-appointed kitchen/dining room, utility, 27ft lounge, two double bedrooms and shower room.
A particular feature of the sale is the well-equipped equestrian facilities on offer comprising of fourteen loose boxes, tack rooms, workshop, paddock and ménage. There is also ample parking for the stable area and large stable yard.
An attractive timber bridge gives access to approximately 20 acres of paddocks currently leased at £4000PA.
The property also benefits from stunning formal gardens located to the side and rear of the property with an expanse of lawn, well planned and planted borders, extensive outdoor lighting, power points, orchard, the afore mentioned lake with feature fountain, a herb garden and outdoor pizza oven/BBQ area.
The property is surrounded by pleasant water ways with an abundance of wildlife offering lovely views of the surrounding countryside.
It should be noted the property offers excellent potential for extension (subject to planning) and offers an incredibly high degree of privacy in beautiful surroundings while being conveniently located for access to the A50, M1, East Midlands Airport, Derby City and East Midlands Parkway giving access to London St Pancras in approximately one hour and twenty minutes.
An internal inspection is essential to fully appreciate the property and surroundings on offer. NO ONWARD CHAIN
Approach
The property is accessed via secure timber electric gates with retaining side walls, with a smart entry system, a sweeping driveway takes you past the lake and the stable yard sits to the left.
Entrance Hallway
Having a double glazed door, double glazed windows, stairs to the first floor, oil radiator, ceiling coving and tiled flooring.
Lounge 12' x 21' 3" ( 3.66m x 6.48m )
With views over the formal gardens and having double glazed French style doors leading to the garden, double glazed windows to the side and rear elevation, oil radiator and wooden flooring.
Kitchen/dining Room 10' 3" x 20' 10" ( 3.12m x 6.35m )
Well-appointed with matching wall and base units with work surfaces over incorporating a stainless steel sink and drainer with mixer tap over, integrated oven and integrated Induction hob with extractor fan over, two oil radiators, tiled flooring and double glazed windows to the front, side and rear elevation letting in lots of natural light.
First Floor Landing
Having double glazed window and ceiling coving.
Bedroom 1 15' 10" x 12' 9" ( 4.83m x 3.89m )
Having double glazed windows to the side and rear elevation with views over the garden and surrounding countryside, oil radiator, ceiling coving, spotlights and loft access. Door leading to a large walk-in wardrobe (which could be a possible en-suite).
Bedroom 2 6' 3" x 9' 10" ( 1.91m x 3.00m )
Having double glazed window and oil radiator.
Bedroom 3 6' 11" x 7' 4" ( 2.11m x 2.24m )
Having double glazed window and oil radiator.
Contemporary Wet Room 11' 2" x 10' 2" ( 3.40m x 3.10m )
An contemporary wet room with a stunning marble style tiling; a large shower enclosure, feature bath, wash hand basin set on a wooden plinth and low level WC. Fully tiled walls, tiled flooring with electric underfloor heating, heated towel rail and recess spotlights.
Current Annex
This area is divided from the main property but could easily be converted back if desired.
Kitchen/dining Room 21' 2" x 13' 5" ( 6.45m x 4.09m )
Fitted with quality wall and base units with work surfaces over incorporating a stainless steel sink, integrated oven, integrated five ring gas hob with a stainless steel extractor fan over, integrated microwave, space for fridge/freezer, recess spotlights, tiled flooring with underfloor heating, double glazed sky-lights and stairs giving access to the first floor bedrooms. Door leading to:
Utility Room
Having work surfaces, built-in storage cupboard, plumbing for washing machine, tiled flooring and double glazed window.
Lounge 11' 11" x 27' 9" ( 3.63m x 8.46m )
An impressive lounge having two feature fireplaces, oil radiator, TV point, recess spotlights, tiled flooring, double glazed picture window and double glazed doors leading to the garden.
Hallway
Having access to the main residence, which is currently blocked off, but could easily be opened up if required. Door leading to:
Ground Floor Shower Room
Fitted with a shower cubicle, wash hand basin and low level WC.
First Floor Landing
Having a storage cupboard.
Bedroom 1 12' x 11' 9" ( 3.66m x 3.58m )
Having double glazed window with views over the surrounding area, oil radiator, recess spotlight and an exposed brick chimney breast.
Bedroom 2 12' 3" x 12' ( 3.73m x 3.66m )
Having double glazed window, oil radiator, built-in storage cupboard, recess spotlights and loft access.
Gardens
The property benefits from stunning formal gardens located to the side and rear of the property. To the rear of the property is an expanse of lawn and patio area, well planted self-watering borders with a variety of trees, shrubs and plants that will eventually in time screen the garden for a high degree of privacy.
There is a brick pizza oven and BBQ area, outside power points and outside lighting. To the side of the property is a further walled garden area with an orchard. Accessed round from the walled garden leads to a large lake with a feature fountain and further areas of wildlife garden. The lake has a drainage channel to a further pond on the adjacent side of the driveway.
Stable and Equestrian Area
Comprising of a large stable yard area with ample parking, ideal for storage of horse boxes etc. Giving access to:
Stable Complex
Comprising of 14 loose boxes in a U shape with a central yard area and two tack rooms.
Well Equipped Workshop 16' 10" x 11' 2" ( 5.13m x 3.40m )
Having fitted units, spotlights and is alarmed.
Continuation Of The Driveway
Leads past the main parking area to a paddock and ménage. An attractive timber bridge which crosses a stream bordering the property to approximately 20 acres of paddock land which is currently leased by the owners at approximately £4000 per annum * see vendor for further details*
The grounds of the property benefit from ample power points, watering points and outside lighting. A 10,000 litre water tank located under the central island of the parking area collects rain water which can be used to water the grounds, there are further water tanks located in the stable area that collect rain water from the stable roofs.
The property benefits from a state-of-the-art security system with motion CCTV and motion detection lasers along the boundaries which links directly to a mobile phone app and also controls the main access gates. The alarm covers the whole of the house, grounds, workshop and stable area. The property should be of interest to those with equestrian interests, and is to be sold with the benefit of having no onward chain. Viewings are strictly by appointment through the agent.
- COUNCIL TAXA payment made to your local authority in order to pay for local services like schools, libraries, and refuse collection. The amount you pay depends on the value of the property.Read more about council Tax in our glossary page.
- Band: E
- PARKINGDetails of how and where vehicles can be parked, and any associated costs.Read more about parking in our glossary page.
- Private,Driveway,Off street
- GARDENA property has access to an outdoor space, which could be private or shared.
- Back garden,Patio,Rear garden,Private garden,Enclosed garden,Front garden,Terrace
- ACCESSIBILITYHow a property has been adapted to meet the needs of vulnerable or disabled individuals.Read more about accessibility in our glossary page.
- Ask agent
Cavendish Bridge, Shardlow, DE72
NEAREST STATIONS
Distances are straight line measurements from the centre of the postcode- Long Eaton Station2.5 miles
- East Midlands Parkway Station3.1 miles
- Spondon Station4.5 miles
About the agent
Towns & Crawford Estate and Letting Agent, Breaston
Call us for a free valuation on Derby: 01332 873875
Towns & Crawford are an independent estate and letting agent offering a highly professional, good quality service at affordable prices.
We have exceptional marketing knowledge and innovative ideas to sell or let your property quickly.
We offer professional support and advice to guide you through the buying, selling, letting or renting process.
Focusing
Industry affiliations

Notes
Staying secure when looking for property
Ensure you're up to date with our latest advice on how to avoid fraud or scams when looking for property online.
Visit our security centre to find out moreDisclaimer - Property reference TOCR_002633. The information displayed about this property comprises a property advertisement. Rightmove.co.uk makes no warranty as to the accuracy or completeness of the advertisement or any linked or associated information, and Rightmove has no control over the content. This property advertisement does not constitute property particulars. The information is provided and maintained by Towns & Crawford Sales & Letting Agent, Derby. Please contact the selling agent or developer directly to obtain any information which may be available under the terms of The Energy Performance of Buildings (Certificates and Inspections) (England and Wales) Regulations 2007 or the Home Report if in relation to a residential property in Scotland.
*This is the average speed from the provider with the fastest broadband package available at this postcode. The average speed displayed is based on the download speeds of at least 50% of customers at peak time (8pm to 10pm). Fibre/cable services at the postcode are subject to availability and may differ between properties within a postcode. Speeds can be affected by a range of technical and environmental factors. The speed at the property may be lower than that listed above. You can check the estimated speed and confirm availability to a property prior to purchasing on the broadband provider's website. Providers may increase charges. The information is provided and maintained by Decision Technologies Limited. **This is indicative only and based on a 2-person household with multiple devices and simultaneous usage. Broadband performance is affected by multiple factors including number of occupants and devices, simultaneous usage, router range etc. For more information speak to your broadband provider.
Map data ©OpenStreetMap contributors.




