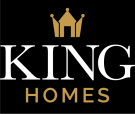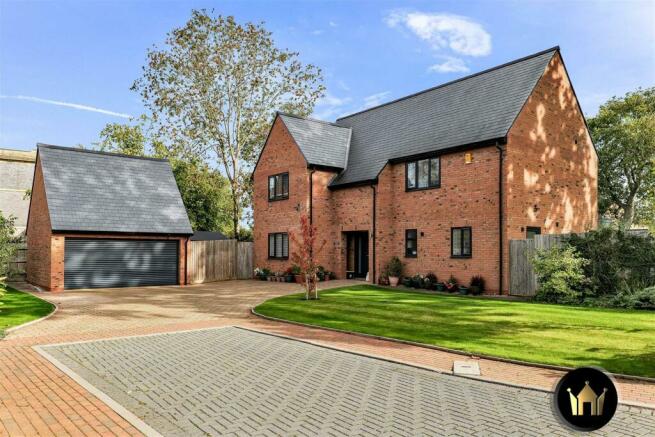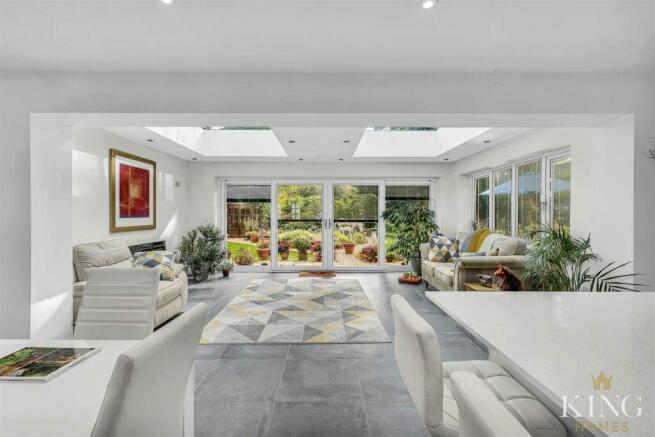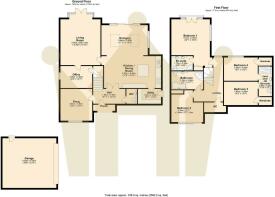The Rookery, Lower Quinton

- PROPERTY TYPE
Detached
- BEDROOMS
4
- BATHROOMS
3
- SIZE
2,562 sq ft
238 sq m
- TENUREDescribes how you own a property. There are different types of tenure - freehold, leasehold, and commonhold.Read more about tenure in our glossary page.
Freehold
Description
The property is situated in a high class setting in a secluded spot, built in attractive Warwick brick, and fronted by a generous private block paved driveway offering ample parking. This contemporary home ticks all the boxes in terms of space, quality and modern living.
Hallway - As is fitting for a home of this quality an impressive hallway welcomes you to the extensive ground floor living space.
Kitchen and Orangery - Leading off the hallway is the magnificent kitchen dining family space featuring modern light grey cabinetry, large central feature island, quartz worktops and high-end integrated appliances. This room has been tastefully extended by the current owners with the addition of an orangery, creating the perfect family/living/entertaining area which has really elevated this space. The large open windows and skylights flood the room with natural light and allow you to fully appreciate the magnificent gardens outside.
This incredible kitchen-family space features large sliding doors opening out onto the paved patio and private garden.
Utility - Through the kitchen is a generous utility with side access door.
Lounge - The impressive lounge, perfect for entertaining and relaxing, with feature length sliding doors again leading to the magnificent rear gardens.
The ground floor also offers a guest WC, spacious utility with side access door, a snug area with front aspect and a useful home office.
Principal bedroom - To the first floor, the principal bedroom suite with feature floor length windows and fitted wardrobes has an elegant en-suite complete with vanity unit, walk in shower and high-end fittings.
Bedroom 2 - Spacious double bedroom with rear aspect, fitted wardrobe and adjoining Jack and Jill en suite
Bedroom 3 - Spacious double bedroom with front aspect, fitted wardrobe and adjoining a Jack and Jill en suite
Bedroom 4 - A further large double bedroom with front aspect
Family bathroom - A luxury fully tilled family bathroom features a separate shower with sleek glass enclosure and is styled with exquisite finishing touches.
Jack and Jill en suite - A deluxe Jack a Jill en suite that allows access from the second and third bedroom. This feature is a great way to create equality among family members. Can be locked from both doors when privacy is needed.
This attractive property further benefits from efficient energy sources including air source heating.
To the outside of the property the current owners took pride in their beautiful garden which is mainly laid to lawn having mature shrubs and planters to the borders and has the advantage of its own private woodland which the current owners designed themselves and adds such a unique blessing to this home.
Location - Lower Quinton is a village in the county of Warwickshire. It is located in the Stratford-Upon-Avon District and is part of the historic region known as the Cotswolds. Lower Quinton is a small, picturesque village with a rural character, and it is situated just over 6 miles approx drive from Stratford-Upon-Avon town centre.
In the village of Lower Quinton there is a great local primary school, bus service, local amenities and the nearest train station being approx 4.5 miles away which is Honeybourne railway station which is located in the village of Honeybourne, Worcestershire. It serves as a railway junction, connecting the Cotswold Line, which runs between Oxford and Hereford, with the North Cotswold Line, which runs between Worcester and Evesham. Honeybourne station is managed by West Midlands Trains.
Porch -
Hall - 1.80m x 3.90m (5'10" x 12'9") -
Wc -
Kitchen / Dining Room - 3.85m x 6.86m (12'7" x 22'6") -
Orangery - 3.64m x 5.60m (11'11" x 18'4") -
Living Room - 5.95m x 4.83m (19'6" x 15'10") -
Office - 2.66m x 3.83m (8'8" x 12'6") -
Snug - 2.84m x 3.83m (9'3" x 12'6" ) -
Utility - 1.80m x 2.80m (5'10" x 9'2") -
Landing -
Bedroom One - 5.51m x 4.65m (18'0" x 15'3") -
En Suite - 1.73m x 2.60m (5'8" x 8'6") -
Bedroom Two - 3.84m x 3.84m (12'7" x 12'7") -
Bathroom - 2.19m x 3.84m (7'2" x 12'7") -
Bedroom Three - 2.83m x 4.08m (9'3" x 13'4") -
Bedroom Four - 2.83m x 4.08m (9'3" x 13'4") -
Jack And Jill En-Suite - 3.58m x 1.60m (11'8" x 5'2") -
Garage - 6.00m x 6.50m (19'8" x 21'3") -
Brochures
The Rookery, Lower QuintonBrochure- COUNCIL TAXA payment made to your local authority in order to pay for local services like schools, libraries, and refuse collection. The amount you pay depends on the value of the property.Read more about council Tax in our glossary page.
- Band: G
- PARKINGDetails of how and where vehicles can be parked, and any associated costs.Read more about parking in our glossary page.
- Yes
- GARDENA property has access to an outdoor space, which could be private or shared.
- Yes
- ACCESSIBILITYHow a property has been adapted to meet the needs of vulnerable or disabled individuals.Read more about accessibility in our glossary page.
- Ask agent
The Rookery, Lower Quinton
NEAREST STATIONS
Distances are straight line measurements from the centre of the postcode- Honeybourne Station4.0 miles
- Stratford-upon-Avon Station5.1 miles
About the agent
King Homes are an independent estate agency with a MODERN DAY approach. Our SIGNATURE GRADE II LISTED OFFICE in the heart of Stratford-upon- Avon and our local, highly experienced team combine the LATEST TECHNOLOGY with the genuine desire to offer first class customer service to everyone on the move. Our dedicated property managers support their clients through every step of the buying and selling process with a proactive, personalised, one to one service.
We
Notes
Staying secure when looking for property
Ensure you're up to date with our latest advice on how to avoid fraud or scams when looking for property online.
Visit our security centre to find out moreDisclaimer - Property reference 32653472. The information displayed about this property comprises a property advertisement. Rightmove.co.uk makes no warranty as to the accuracy or completeness of the advertisement or any linked or associated information, and Rightmove has no control over the content. This property advertisement does not constitute property particulars. The information is provided and maintained by King Homes, Stratford Upon Avon. Please contact the selling agent or developer directly to obtain any information which may be available under the terms of The Energy Performance of Buildings (Certificates and Inspections) (England and Wales) Regulations 2007 or the Home Report if in relation to a residential property in Scotland.
*This is the average speed from the provider with the fastest broadband package available at this postcode. The average speed displayed is based on the download speeds of at least 50% of customers at peak time (8pm to 10pm). Fibre/cable services at the postcode are subject to availability and may differ between properties within a postcode. Speeds can be affected by a range of technical and environmental factors. The speed at the property may be lower than that listed above. You can check the estimated speed and confirm availability to a property prior to purchasing on the broadband provider's website. Providers may increase charges. The information is provided and maintained by Decision Technologies Limited. **This is indicative only and based on a 2-person household with multiple devices and simultaneous usage. Broadband performance is affected by multiple factors including number of occupants and devices, simultaneous usage, router range etc. For more information speak to your broadband provider.
Map data ©OpenStreetMap contributors.




