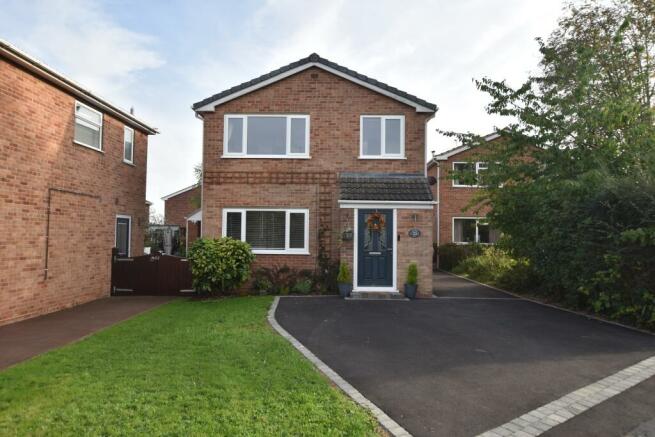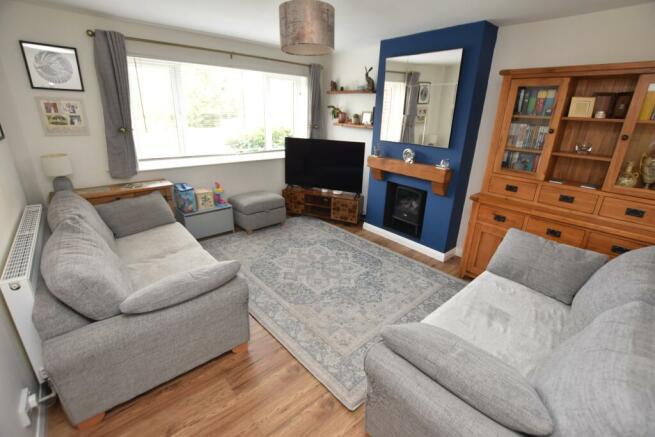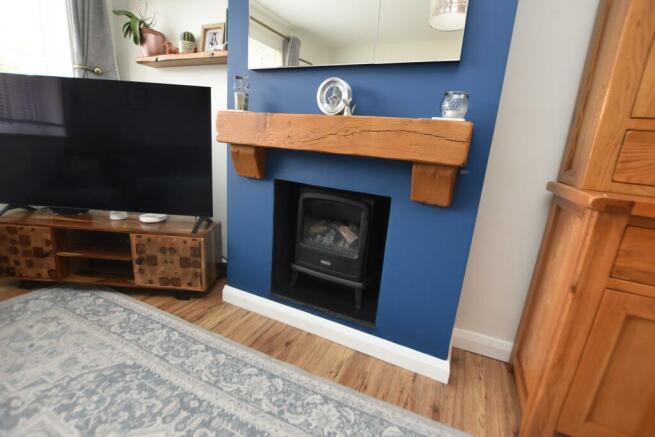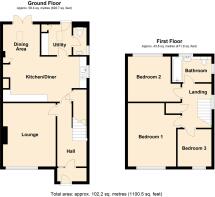Sycamore Road, East Leake, LE12

- PROPERTY TYPE
Detached
- BEDROOMS
3
- BATHROOMS
1
- SIZE
Ask agent
- TENUREDescribes how you own a property. There are different types of tenure - freehold, leasehold, and commonhold.Read more about tenure in our glossary page.
Freehold
Key features
- EXTENDED DETACHED PROPERTY
- THREE BEDROOMS
- TOTALLY REFURBISHED
- FULL WIDTH KITCHEN
- STYLISH BATHROOM
- LANDSCAPED GARDEN
- EXTENSIVE PARKING
- ESTABLISHED LOCATION
Description
Eight years in the making since it's purchase, this property is unrecognisable with regards levels of finish and the substantial rear extension spans the full width of the property creating a dining room, utility and ground floor wc.
The property has undergone a total refurbishment whereby there is new double glazing, new kitchen, refitted bathroom with underfloor heating, redecoration, plaster work, central heating..... The list goes on!
Situated on the popular trees estate within East Leake, the property occupies a nicely sized plot with not surprisingly a landscaped garden incorporating paved and lawned areas.
Initially is a front entrance porch which has slate patterned ceramic tiled floor. The hallway is accessed via a glazed oak internal door with wood patterned quality flooring which continues through to the broad lounge with focal point decorative fireplace with reclaimed timber mantelpiece.
The kitchen now impressively spans the full width of the property and has a slate patterned floor with a comprehensive range of base and eye level units with integrated AEG double oven with microwave above and induction hob with extractor hood and space for an American style fridge freezer. Lighting is in two banks of LED lights, a side elevation window with ceramic sink unit below with integrated dishwasher. Under stairs cupboard with door activated light. Opening through to the dining area with continuation of the flooring, a Velux window, LED lighting, patio doors out to the garden great for entertaining.
The utility room has a vaulted ceiling with LED lighting, extra work surface space, plumbing for washing machine with space for a tumble dryer and a useful larder cupboard. The ground floor wc has an oak internal door, side elevation window and a modern two piece suite with mosaic splashbacks.
To the first floor, the main bedroom has a recess for furniture and has timber patterned flooring with pleasant views towards the countryside. The second double bedroom has views over the landscaped garden, the third bedroom is currently used as a nursery and has recessed LED lighting and timber patterned flooring and has the airing cupboard with radiator in place of the hot water cylinder.
Finally the feature bathroom has full tiling to the walls and floor, the latter is timber patterned ceramic, a dual aspect with both rear and side elevation windows, underfloor heating and modern three piece suite with shower over the bath with rainhead shower and handheld fitment respectively and centrally heated towel rail.
Outside to the front the drive has been tarmaced and this continues to the right hand elevation providing parking for up to four vehicles. To the rear the patio spans the full width of the property and also continues to the rear garage, raised beds and timber arbour and a mainly lawned garden with raised beds to the top left in what is a very pleasant external space. Double electrical socket and cold water tap.
From East Leake village centre proceed along the Main Street towards the church, turn right on to Station Road, second left in to Twentylands Drive which becomes Sycamore Road and then shortly afterwards the property is situated on the left hand side identified by the agent's 'For Sale' board.
EPC rating: C. Tenure: Freehold,PORCH
0.93m x 2.03m (3'1" x 6'8")
HALL
1.84m x 4.29m (6'0" x 14'1")
LOUNGE
3.66m x 4.24m (12'0" x 13'11")
KITCHEN
3.11m x 5.63m (10'2" x 18'6")
DINING AREA
2.25m x 2.61m (7'5" x 8'7")
UTILITY ROOM
2.02m x 2.12m (6'7" x 7'0")
GROUND FLOOR WC
0.89m x 2.17m (2'11" x 7'1")
BEDROOM ONE
3.38m x 4.21m (11'1" x 13'10")
BEDROOM TWO
3.16m x 3.55m (10'5" x 11'7")
BEDROOM THREE
2.16m x 2.44m (7'1" x 8'0")
BATHROOM
1.71m x 2.57m (5'7" x 8'5")
SERVICES & TENURE
All mains services are available and connected to the property which is gas centrally heated. The property is freehold with vacant possession upon completion. Rushcliffe Borough Council - Tax Band D.
DISCLAIMER
We endeavour to make our sales particulars accurate and reliable, however, they do not constitute or form part of an offer or any contract and none is to be relied upon as statements of representation or fact. Any services, systems and appliances listed in this specification have not been tested by us and no guarantee as to their operating ability or efficiency is given. All measurements have been taken as a guide to prospective buyers only and are not precise. If you require clarification or further information on any points, please contact us, especially if you are travelling some distance to view. Fixtures and fittings other than those mentioned are to be agreed with the seller by separate negotiation.
REFERRALS
Newton Fallowell and our partners provide a range of services to our vendors and purchasers, although you are free to choose an alternative provider. We can refer you to Mortgage Advice Bureau to help with finances, we may receive a referral fee if you take out a mortgage through them. If you require a solicitor to handle your sale or purchase, we can refer you on to a panel of preferred providers. We may receive a referral fee of up to £300 if you use their services. If you require more information regarding our referral programmes, please ask at our office.
Brochures
Brochure- COUNCIL TAXA payment made to your local authority in order to pay for local services like schools, libraries, and refuse collection. The amount you pay depends on the value of the property.Read more about council Tax in our glossary page.
- Band: D
- PARKINGDetails of how and where vehicles can be parked, and any associated costs.Read more about parking in our glossary page.
- Driveway
- GARDENA property has access to an outdoor space, which could be private or shared.
- Private garden
- ACCESSIBILITYHow a property has been adapted to meet the needs of vulnerable or disabled individuals.Read more about accessibility in our glossary page.
- Ask agent
Sycamore Road, East Leake, LE12
NEAREST STATIONS
Distances are straight line measurements from the centre of the postcode- Loughborough Station3.3 miles
- East Midlands Parkway Station3.9 miles
- NET Tram Park and Ride Tram Stop4.9 miles
About the agent
Newton Fallowell Estate Agents is a family run company built on a love of homes and passion for property and people. This, along with a culture of positivity and continuous innovation, allows us to deliver an amazing moving experience to all our customers. With extensive knowledge of the East Leake, Gotham and South Notts area, and property market for over 20 years, we're here to guide and advise you in all aspects of the moving process.
'WHETHER YOU THINK YOU CAN, OR WHETHER
Industry affiliations



Notes
Staying secure when looking for property
Ensure you're up to date with our latest advice on how to avoid fraud or scams when looking for property online.
Visit our security centre to find out moreDisclaimer - Property reference P1800. The information displayed about this property comprises a property advertisement. Rightmove.co.uk makes no warranty as to the accuracy or completeness of the advertisement or any linked or associated information, and Rightmove has no control over the content. This property advertisement does not constitute property particulars. The information is provided and maintained by Newton Fallowell, East Leake. Please contact the selling agent or developer directly to obtain any information which may be available under the terms of The Energy Performance of Buildings (Certificates and Inspections) (England and Wales) Regulations 2007 or the Home Report if in relation to a residential property in Scotland.
*This is the average speed from the provider with the fastest broadband package available at this postcode. The average speed displayed is based on the download speeds of at least 50% of customers at peak time (8pm to 10pm). Fibre/cable services at the postcode are subject to availability and may differ between properties within a postcode. Speeds can be affected by a range of technical and environmental factors. The speed at the property may be lower than that listed above. You can check the estimated speed and confirm availability to a property prior to purchasing on the broadband provider's website. Providers may increase charges. The information is provided and maintained by Decision Technologies Limited. **This is indicative only and based on a 2-person household with multiple devices and simultaneous usage. Broadband performance is affected by multiple factors including number of occupants and devices, simultaneous usage, router range etc. For more information speak to your broadband provider.
Map data ©OpenStreetMap contributors.




