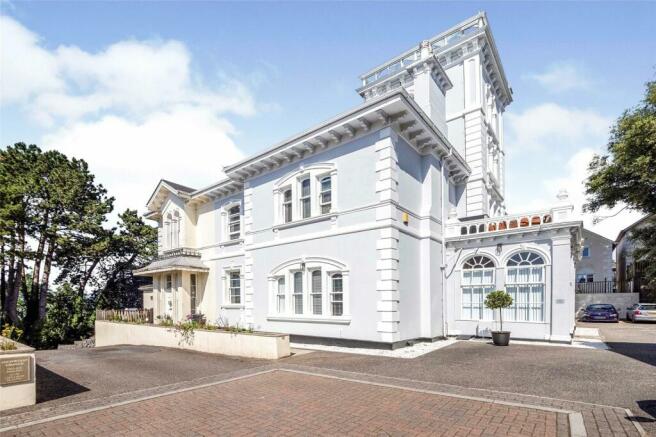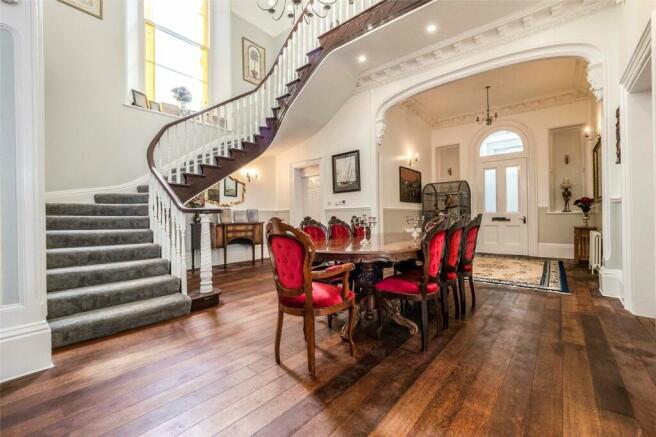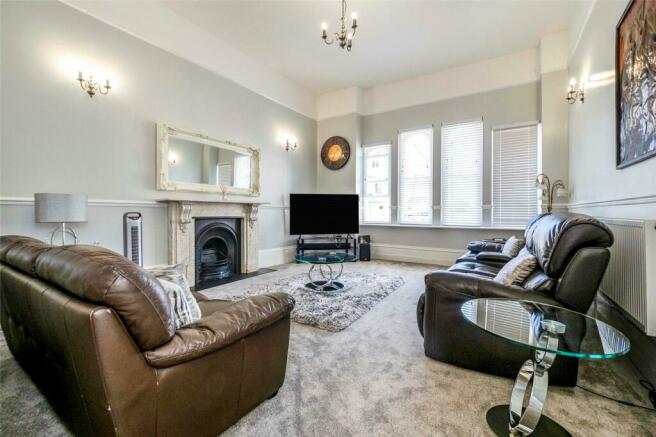Highwood Grange, Courtenay Road, Newton Abbot, Devon, TQ12

- PROPERTY TYPE
Town House
- BEDROOMS
4
- BATHROOMS
3
- SIZE
Ask agent
- TENUREDescribes how you own a property. There are different types of tenure - freehold, leasehold, and commonhold.Read more about tenure in our glossary page.
Freehold
Key features
- Premium Location in Newton Abbot
- Superb Period Home with Outstanding Views
- Spectacular Top Floor Observatory
- Magnificent & Grand Dining/Family Room
- High Specification Fitted Kitchen/Breakfast Room
- Large Sun Balcony with Barbeque Area
- Office/Studio & Useful Utility Area
- Allocated Parking for Two Cars
Description
This exquisite home is part of a Victorian Villa that has been cleverly split into four properties. Arranged over five floors this is a fine example of a period property with its own tower and sweeping 'Cinderella' staircase. Situated in the popular Wolborough Hill area with easy access to the town centre and country walks on your doorstep. The property has recently been fully modernised with a high-end finish.
Comprising entrance hall, useful utility room, study, impressive dining hallway with sweeping staircase perfect for formal events and parties, lounge with feature fireplace and a fantastic kitchen breakfast room and downstairs shower room. On the first floor there is a galleried landing and three double bedrooms, master en-suite and one of the bedrooms giving access to a super balcony ideal for BBQ's and informal gatherings. A spiral staircase then gives access to the tower with a fourth double bedroom a luxurious bathroom and on the top floor a conservatory with 360- degree panoramic views.
Newton Abbot is a thriving market town with plenty of shops, amenities, eateries and leisure facilities. There is a choice of primary and secondary schools. It is ideal for commuting to Torbay, Exeter or Plymouth and for journey’s further afield there is also a mainline railway station with direct access to London.
This property needs to be viewed to appreciate the quality of property on offer.
Newton Abbot is a thriving market town with plenty of shops, amenities, eateries and leisure facilities. There is a choice of primary and secondary schools. With good transport links to Torbay, Exeter and Plymouth. There is also a mainline railway station for trips further afield.
Entrance Vestibule
2.86m x 1.62m
Large hardwood door to the front, tiled flooring, large upright radiator, door leading to the formal dining hall.
Study/Studio
3.36m x 3m
Glazed windows to the front and side, tiled floor, radiator, exposed brickwork, cupboard housing electric meters.
Utility Room
3.3m x 3.05m
Glazed windows to front and side, tiled floor, exposed brick, fitted wall cupboards with work tops, stainless steel single sink unit and drainer, fitted integrated washing machine and drier, radiator.
Dining/Family Room
9.58m x 6.36m
Lovely open dining/family area providing excellent space to entertain with a wonderful sweeping staircase leading to the first floor, large stained glass window, 'Victorian' style radiators, hardwood flooring, period architrave and centre ceiling rose, large recess area providing great storage or space for furniture, wall light points.
Formal Living Room
5.73m x 4.53m
Sash windows to the side aspect, lovely marble fire surround and hearth with cast iron insert, picture rails, radiators, TV point.
Exquisite Kitchen/Breakfast Room
4.76m x 4.01m
Sash window to the side aspect, range of modern style matching wall and base units with corner carousels and large pan drawers, lovely granite counter tops with built-in drainer, fitted integrated dishwasher, fitted cooker point which currently has a range style cooker fitted, fitted modern style aluminium style extractor hood, space for modern 'American' style fridge/freezer, integrated recycling drawer, tiled floor with under floor heating, dado rails, down lighters.
Downstairs Shower Room
2.57m x 2.29m
Sash window, fitted tiled double shower enclosure, low level WC, modern style sink unit with mixer taps with 'mood changing' water feature and vanity cupboards under, heated towel rail.
Imposing Galleried Landing Area
0m x 0m
Large galleried landing area providing a useful chill out area with enough space for sofas overlooking the dining/family room area, beautiful large stained glass window, staircase leading to the upper floors, large built-in storage cupboard with hanging rail, radiator.
Master Bedroom
5.76m x 4.52m
Sash windows to side aspect with wonderful far reaching views, radiators, dado rails, range of mirror fronted wardrobes with cupboards over, door leading to en-suite shower room.
En-suite Shower Room
0m x 0m
Fully slate tiled shower enclosure with fitted body spray jets, electric shower and additional 'Rain Style' shower over, low level WC with built-in cupboards, twin sink units with mixer taps providing 'mood changing' colors when the taps are running, heated towel rail, tiled floor, extractor fan, builtin airing cupboard.
Bedroom Two
4.96m x 3.33m
Sash windows to side, fitted marble fire surround with cast iron fitted fireplace, dado rails, radiator, telephone point.
Bedroom Three
6.34m x 3.58m
Sash windows to side and front, folding door leading to a large sun balcony, laminated wood flooring, coved ceiling, airing cupboard, dado rails, TV point, telephone point.
Large Outside Balcony Area
0m x 0m
Access to the balcony is accessed via Bedroom three, decorative stone balcony with composite decking, part slate tiled barbeque area.
Small Landing Area
0m x 0m
Glazed window, storage cupboard, staircase leading to next floor, door to formal bathroom.
Family Bathroom
4.11m x 3.84m
Sash windows to front, beautiful 'Victorian' style claw foot bath tub with mixer spray shower unit attachment, corner shower enclosure with fitted shower and additional 'Rain Style' shower over, hand basin with vanity unit under, low level WC, part tiled walls, coved ceiling, tiled floor, cupboard housing wall mounted 'Worcester Bosch' gas boiler, 'Victorian' style radiator, extractor fan, door leads to a large loft area providing great storage space which is mostly boarded and has a double glazed 'Velux' style window.
Small Landing Area 2
0m x 0m
Stairs leading to top floor, door to bedroom four.
Bedroom Four
4.08m x 4.03m
Sash windows to each aspect providing spectacular far reaching views across Newton Abbot and across to Dartmoor, feature marble fire surround with cast iron fireplace insert, large modern upright radiator, built-in wardrobe, down lighters.
Small Landing Area 3
0m x 0m
Leads to open Conservatory area.
Conservatory
3.81m x 3.76m
Fully double glazed conservatory providing a great chill out area to take in 360 degree views across Newton Abbot and Dartmoor, wind down window providing ventilation, power points.
Parking
0m x 0m
Two allocated parking spaces designated specifically for the property to the front of the property and there is also an area put aside for visitors.
Brochures
Particulars- COUNCIL TAXA payment made to your local authority in order to pay for local services like schools, libraries, and refuse collection. The amount you pay depends on the value of the property.Read more about council Tax in our glossary page.
- Band: E
- PARKINGDetails of how and where vehicles can be parked, and any associated costs.Read more about parking in our glossary page.
- Yes
- GARDENA property has access to an outdoor space, which could be private or shared.
- Ask agent
- ACCESSIBILITYHow a property has been adapted to meet the needs of vulnerable or disabled individuals.Read more about accessibility in our glossary page.
- Ask agent
Highwood Grange, Courtenay Road, Newton Abbot, Devon, TQ12
NEAREST STATIONS
Distances are straight line measurements from the centre of the postcode- Newton Abbot Station1.0 miles
- Torre Station5.4 miles
- Torquay Station6.2 miles
About the agent
Established in 1863, Fulfords is one of the oldest property businesses in the South West and has residential branches and specialist Departments across Devon and Somerset. With twenty High Street branches, there is a wealth of local property experts, Fulfords are in a prime position to offer you local expertise and knowledge during your property transaction.
When you chose to use Fulfords as your estate agent you can rest assured that your sale will be dealt with effectively by staff wh
Industry affiliations



Notes
Staying secure when looking for property
Ensure you're up to date with our latest advice on how to avoid fraud or scams when looking for property online.
Visit our security centre to find out moreDisclaimer - Property reference NEW230269. The information displayed about this property comprises a property advertisement. Rightmove.co.uk makes no warranty as to the accuracy or completeness of the advertisement or any linked or associated information, and Rightmove has no control over the content. This property advertisement does not constitute property particulars. The information is provided and maintained by Fulfords, Newton Abbot. Please contact the selling agent or developer directly to obtain any information which may be available under the terms of The Energy Performance of Buildings (Certificates and Inspections) (England and Wales) Regulations 2007 or the Home Report if in relation to a residential property in Scotland.
*This is the average speed from the provider with the fastest broadband package available at this postcode. The average speed displayed is based on the download speeds of at least 50% of customers at peak time (8pm to 10pm). Fibre/cable services at the postcode are subject to availability and may differ between properties within a postcode. Speeds can be affected by a range of technical and environmental factors. The speed at the property may be lower than that listed above. You can check the estimated speed and confirm availability to a property prior to purchasing on the broadband provider's website. Providers may increase charges. The information is provided and maintained by Decision Technologies Limited. **This is indicative only and based on a 2-person household with multiple devices and simultaneous usage. Broadband performance is affected by multiple factors including number of occupants and devices, simultaneous usage, router range etc. For more information speak to your broadband provider.
Map data ©OpenStreetMap contributors.




