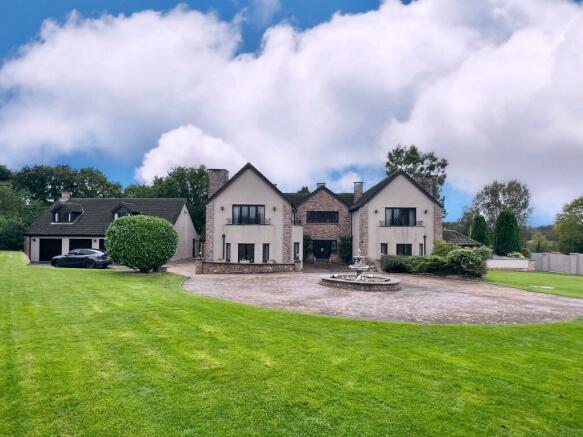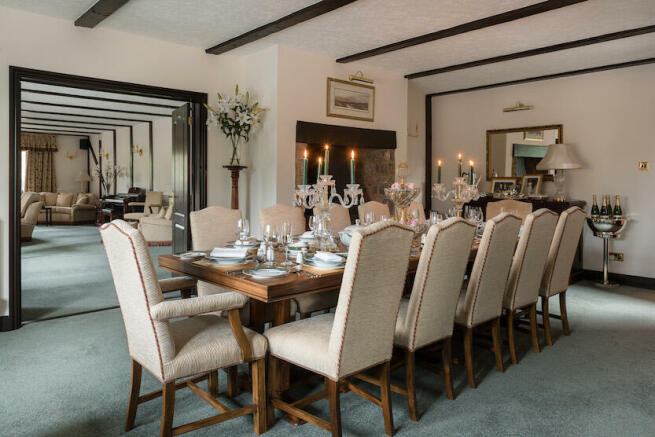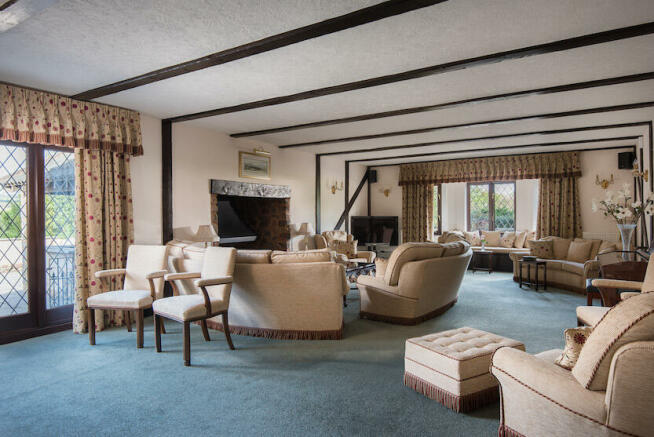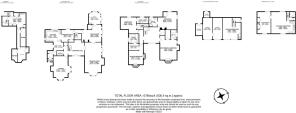Westcott, Cullompton

- PROPERTY TYPE
Detached
- BEDROOMS
4
- BATHROOMS
4
- SIZE
Ask agent
- TENUREDescribes how you own a property. There are different types of tenure - freehold, leasehold, and commonhold.Read more about tenure in our glossary page.
Freehold
Key features
- Approximately 6786 Sq Ft
- Built To An Exceptional Standard
- Detached Country Residence
- Close to Amenities And Transport Links
- Four Reception Rooms
- 4 Generous Bedrooms - All With En-Suites
- One Bedroom Annexe With Own Entrance And Garden
- Quadruple Garage
- Stunning Formal Gardens
- Electric Gates, CCTV, Intercom Alarm System
Description
Reception Hallway, Drawing Room, Dining Room, Bar Room, Kitchen, Breakfast Room, Utility, Library, Two Cloakrooms, Storage Cupboards.
Master Bedroom With Dressing Room And En-Suite Bathroom,
2nd Principal Bedroom With Walk-In Wardrobe And En-Suite Bathroom,
Two Further Bedrooms - Both With En-Suite Bathrooms.
Basement:- Boot Room, Utility Room, Boiler/Drying Room, Storage Room, Cold Room/Wine Cellar, Integrated Vacum System Servicing All Rooms.
Quadruple Garage With One Bedroom Apartment Above And Own Separate
Garden. Fully Enclosed Dog Kennel.
Stunning Formal Gardens. Fully Secured Electric Gates. CCTV.
Intercom And Alarm System.
LOCATION
The property is positioned on the edge of the small hamlet of Westcott and benefits from excellent nearby amenities. The historic village of Bradninch, just over a mile away, offers a village store and post office, two pubs and a well-regarded local school. More extensive facilities can be found in Cullompton, which is about 2.5 miles away and has a large supermarket and a selection of local independent shops. The nearby Killerton Estate which has 4,000 acres of woodland owned by the National Trust, is a haven for walking, biking and riding enthusiasts. Approximately 2 miles to the South, is the well regarded and picturesque farming village of Clyst Hydon, with its popular and successful cricket club. For family friendly acitivities, Westcott offers the popular Bear Trail obstacle course, along with 9 holes of Footgolf. There are some excellent schools in the area, including Blundell's at Tiverton, Exeter School, The Maynard School, Exeter Cathedral School and Taunton School. There are good access to major routes including:- Tiverton Parkway - 8 miles, London Paddington - 2 hours, Exeter - 11 miles.
The accommodation comprises (all measurements are approximate):-
RECEPTION HALLWAY Double height entrance hall. Westleigh stone magnificent Inglenook fireplace. Double doors to:-
DRAWING ROOM 35' 4" (10.77m) x 18' (5.49m) An impressive room. Seated bay window. Large stone fireplace. French doors to the outside. Double doors to:-
DINING ROOM 24' 1" (7.34m) x 18' 8" (5.69m) Door to:-
BAR ROOM 15' 8" (4.78m) x 14' 1" (4.29m) An elegant room with bay windows. French doors leading to the outside.
INNER HALLWAY Stairs leading down to the basement. Door to:-
KITCHEN 17' 4" (5.28m) x 13' 2" (4.01m) An expansive country kitchen forms the heart of the home, with a central island and adjacent:-
BREAKFAST ROOM 13' 10" (4.22m) x 13' 3" (4.04m) French doors leading out to a walled kitchen garden.
LIBRARY 19' 11" (6.07m) x 16' 11" (5.16m) Stone Inglenook fireplace. Seated bay windows.
TWO CLOAKROOMS - TWO WALK-IN STORAGE CUPBOARDS
BASEMENT AREA COMPRISES:- Large Utility Room - 23' 2" (7.06m) x 18' 3" (5.56m), Pantry, Wine Cellar, Store. Door to the outside.
An Impressive Sweeping Staircase And Galleried Landing Leads To:-
MASTER BEDROOM 28' 7" (8.71m) x 17' 11" (5.46m)
French doors leading out onto two balconies with far reaching views over open countryside. Door to:-
DRESSING ROOM 12' 8" (3.86m) x 8' 2" (2.49m) Door to:-
EN-SUITE BATHROOM 12' 6" (3.81m) x 8' (2.44m) Whirlpool bath. Walk-in shower.
2ND PRINCIPAL BEDROOM 25' 2" (7.67m) x 18' (5.49m) French doors leading out onto a balcony with far reaching views over open countryside. LARGE WALK-IN WARDROBE.
EN-SUITE BATHROOM 9' 8" (2.95m) x 7' 7" (2.31m) Whirlpool bath. Overhead and hand shower.
BEDROOM 3 21' 10" (6.65m) x 18' 11" (5.77m) with EN-SUITE BATHROOM 10' 2" (3.10m) x 8' 10" (2.69m)
BEDROOM 4 17' 8" (5.38m) x 17' 6" (5.33m) with EN-SUITE BATHROOM 13' 10" (4.22m) x 7'2" (2.18m)
OUTSIDE A gated drive with remote access leads to the front of the property, providing a very large parking and turning area. The gardens are predominantly wall enclosed and laid to lawn, which surround the house and Annexe. To one side of the house is a very large paved patio and BBQ enclosed terrace. To the side of the Annexe is a greenhouse and enclosed private garden for the sole use of the Annexe.QUADRUPLE GARAGE With Attached Dog Kennel and Greenhouse:-
GARAGES 1 & 2 29' 3" (8.92m) x 11' 3" (3.43m)
GARAGE/WORKSHOP 29' 3" (8.92m) x 20' 9" (6.32m)
The quadruple garage benefits from its own W.C., sink, washing machine and dryer. There is ample parking to the front of the garages. Above the garages and accessed through a separate entrance, leads to:-
LARGE ONE BEDROOM ANNEXE :-
Open Plan Living/Dining/Kitchen Area 26' 9" (8.15m) x 20' 3" (6.17m)
Bedroom 20' 3" (6.17m) x 14' 9" (4.50m) Two double built-in wardrobes.
Bathroom
Fully Enclosed Private Garden
TENURE Freehold
SERVICES
Oil fired central heating and LPG heated hot water
Mains electricity and water
Underground septic tank drainage
COUNCIL TAX BAND:- House - H Annexe - A
DIRECTIONS
From the M5 southbound, exit at junction 28. At the end of the slip road turn right signed to Town Centre and Broadclyst. Continue straight on at the next roundabout signed Town centre, Willand, Hele and Broadclyst. At the next roundabout, take the first exit also signed Town centre, Broadclyst and Hele and continue straight on past Tesco on your left hand side. At the next set of traffic lights turn left signed Town centre, Broadclyst, Bradninch and Hele. At the next roundabout take the first exit onto Exeter Road, B3181 and continue for about 1.5 miles. The electric gates at the entrance to Westcott Park will be on your left hand side. Just after the Merry Harriers Pub, turn left and the entrance to Westcott is up this lane on your left hand side.
- COUNCIL TAXA payment made to your local authority in order to pay for local services like schools, libraries, and refuse collection. The amount you pay depends on the value of the property.Read more about council Tax in our glossary page.
- Band: H
- PARKINGDetails of how and where vehicles can be parked, and any associated costs.Read more about parking in our glossary page.
- Yes
- GARDENA property has access to an outdoor space, which could be private or shared.
- Yes
- ACCESSIBILITYHow a property has been adapted to meet the needs of vulnerable or disabled individuals.Read more about accessibility in our glossary page.
- Ask agent
Westcott, Cullompton
NEAREST STATIONS
Distances are straight line measurements from the centre of the postcode- Whimple Station4.3 miles
- Feniton Station5.4 miles
About the agent
Hall & Scott is an independent Estate Agent specialising in the area of East Devon and whose ethos, like the district it serves, has always been to offer a one of a kind experience.
East Devon is an area of contrast which encompasses bustling market towns, rural villages and a variety of seaside resorts including the grand regency esplanade of Sidmouth. Its Jurassic coastline is a World Heritage Site whilst, at the heart of its geography there is a large area of outstanding natural bea
Industry affiliations

Notes
Staying secure when looking for property
Ensure you're up to date with our latest advice on how to avoid fraud or scams when looking for property online.
Visit our security centre to find out moreDisclaimer - Property reference HSEXM_671150. The information displayed about this property comprises a property advertisement. Rightmove.co.uk makes no warranty as to the accuracy or completeness of the advertisement or any linked or associated information, and Rightmove has no control over the content. This property advertisement does not constitute property particulars. The information is provided and maintained by Hall & Scott, Exmouth. Please contact the selling agent or developer directly to obtain any information which may be available under the terms of The Energy Performance of Buildings (Certificates and Inspections) (England and Wales) Regulations 2007 or the Home Report if in relation to a residential property in Scotland.
*This is the average speed from the provider with the fastest broadband package available at this postcode. The average speed displayed is based on the download speeds of at least 50% of customers at peak time (8pm to 10pm). Fibre/cable services at the postcode are subject to availability and may differ between properties within a postcode. Speeds can be affected by a range of technical and environmental factors. The speed at the property may be lower than that listed above. You can check the estimated speed and confirm availability to a property prior to purchasing on the broadband provider's website. Providers may increase charges. The information is provided and maintained by Decision Technologies Limited. **This is indicative only and based on a 2-person household with multiple devices and simultaneous usage. Broadband performance is affected by multiple factors including number of occupants and devices, simultaneous usage, router range etc. For more information speak to your broadband provider.
Map data ©OpenStreetMap contributors.




