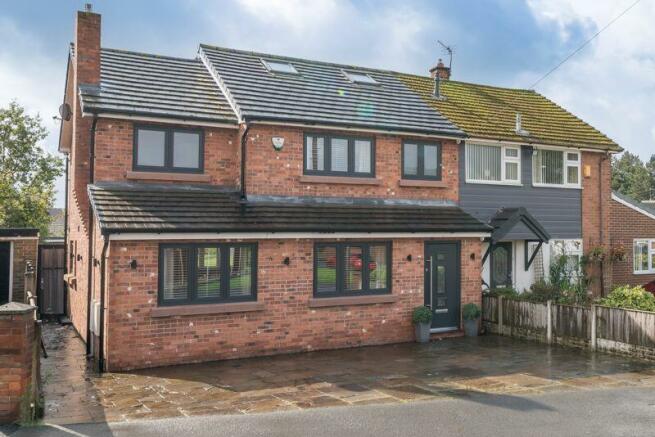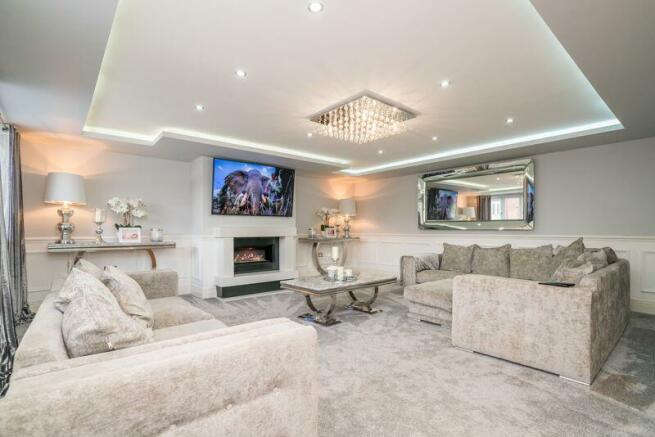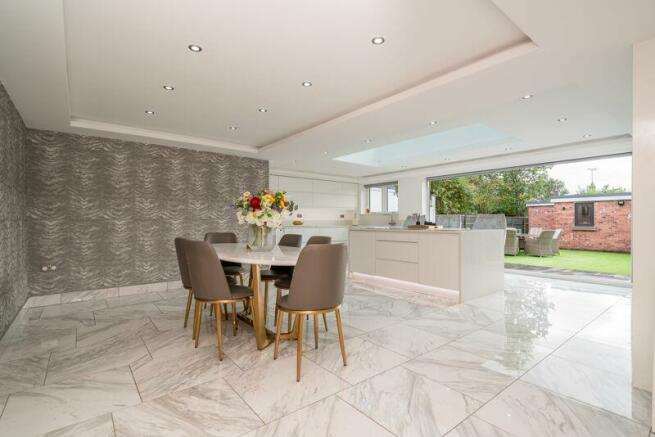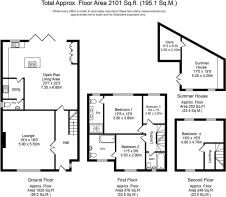
Moss Delph Lane, Aughton

- PROPERTY TYPE
Semi-Detached
- BEDROOMS
4
- BATHROOMS
3
- SIZE
Ask agent
- TENUREDescribes how you own a property. There are different types of tenure - freehold, leasehold, and commonhold.Read more about tenure in our glossary page.
Freehold
Key features
- Extended Semi-Detached Home
- Four Bedrooms
- Circa 2101 Square Feet
- Stunning Open Plan Family Living, Dining & Kitchen Area
- Enclosed Rear Garden
- Brick-Built Summerhouse
- Ample Driveway Parking
Description
Guests are greeted by a welcoming reception hallway which flows through to an expansive 350 square foot lounge, featuring contemporary recessed lighting and a modern inset fire that ensures a cosy and inviting space to relax and unwind.
The heart of the home is undoubtedly the stunning open plan family living, dining, and kitchen area which is truly remarkable and just perfect for grand entertaining with bi-fold doors that open to the gardens. The stylish fitted kitchen boasts high-quality cabinetry, a centre island, breakfast bar and top-of-the-line integrated Siemens appliances including two ovens, a microwave oven, coffee machine and induction hob, there is also a dishwasher, fridge and freezer. The space also encompasses a dining area, perfect for hosting family gatherings or dinner parties. For added convenience, this home offers a utility room, ideal for laundry and additional storage, as well as a handy downstairs cloakroom/wc.
Spanning across two further levels, the property boasts four generously sized bedrooms, offering ample space for a growing family or guests. Two of the bedrooms come complete with two beautiful en-suite bathrooms, and a three-piece family bathroom, all finished in classic white with pristine tiling and sanitary wear, adding a touch of luxury and practicality.
Externally, this property benefits from ample driveway parking to the front and an enclosed rear garden with patio areas and artificial grass for ease of maintenance - a pleasant outdoor space for relaxation, entertaining or children’s play. Also to the rear of the property is a brick-built home office, gym or bar room, with plumbing, fitted cabinetry and wine fridges, a wonderfully flexible space that also takes full advantage of the private plot and sunny Southerly aspects.
Located in a desirable area, this semi-detached home offers not only luxurious living but also convenience with nearby amenities such as shops, schools, and transport links. In summary, this skilfully extended semi-detached home with over 2100 square feet of sublime living space is a true gem. The attention to detail, high-quality fixtures and fittings, tasteful decor, and spacious layout make this property an impeccable choice for those seeking a stylish and comfortable home. Other benefits include gas central heating, underfloor heating and double glazing.
Tenure: We are advised by our client that the property is Freehold
Council Tax Band: C
Every care has been taken with the preparation of these property details but they are for general guidance only and complete accuracy cannot be guaranteed. If there is any point, which is of particular importance professional verification should be sought. These property details do not constitute a contract or part of a contract. We are not qualified to verify tenure of property. Prospective purchasers should seek clarification from their solicitor or verify the tenure of this property for themselves by visiting mention of any appliances, fixtures or fittings does not imply they are in working order. Photographs are reproduced for general information and it cannot be inferred that any item shown is included in the sale. All dimensions are approximate.
Brochures
Property BrochureFull Details- COUNCIL TAXA payment made to your local authority in order to pay for local services like schools, libraries, and refuse collection. The amount you pay depends on the value of the property.Read more about council Tax in our glossary page.
- Band: C
- PARKINGDetails of how and where vehicles can be parked, and any associated costs.Read more about parking in our glossary page.
- Yes
- GARDENA property has access to an outdoor space, which could be private or shared.
- Yes
- ACCESSIBILITYHow a property has been adapted to meet the needs of vulnerable or disabled individuals.Read more about accessibility in our glossary page.
- Ask agent
Energy performance certificate - ask agent
Moss Delph Lane, Aughton
NEAREST STATIONS
Distances are straight line measurements from the centre of the postcode- Aughton Park Station0.6 miles
- Town Green Station0.7 miles
- Ormskirk Station1.6 miles
About the agent
Arnold and Phillips offer a fresh and exciting approach to selling, with a branded concept and a comprehensive team of respected individuals with the ability to deal with all professional enquiries pertaining to the property market including sales, lettings, surveys, land, rural, planning, project management, interior design and investments.
Notes
Staying secure when looking for property
Ensure you're up to date with our latest advice on how to avoid fraud or scams when looking for property online.
Visit our security centre to find out moreDisclaimer - Property reference 8974135. The information displayed about this property comprises a property advertisement. Rightmove.co.uk makes no warranty as to the accuracy or completeness of the advertisement or any linked or associated information, and Rightmove has no control over the content. This property advertisement does not constitute property particulars. The information is provided and maintained by Arnold & Phillips, Ormskirk. Please contact the selling agent or developer directly to obtain any information which may be available under the terms of The Energy Performance of Buildings (Certificates and Inspections) (England and Wales) Regulations 2007 or the Home Report if in relation to a residential property in Scotland.
*This is the average speed from the provider with the fastest broadband package available at this postcode. The average speed displayed is based on the download speeds of at least 50% of customers at peak time (8pm to 10pm). Fibre/cable services at the postcode are subject to availability and may differ between properties within a postcode. Speeds can be affected by a range of technical and environmental factors. The speed at the property may be lower than that listed above. You can check the estimated speed and confirm availability to a property prior to purchasing on the broadband provider's website. Providers may increase charges. The information is provided and maintained by Decision Technologies Limited. **This is indicative only and based on a 2-person household with multiple devices and simultaneous usage. Broadband performance is affected by multiple factors including number of occupants and devices, simultaneous usage, router range etc. For more information speak to your broadband provider.
Map data ©OpenStreetMap contributors.





