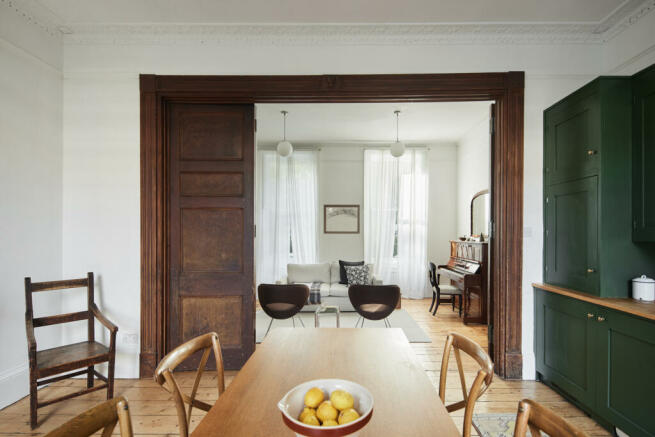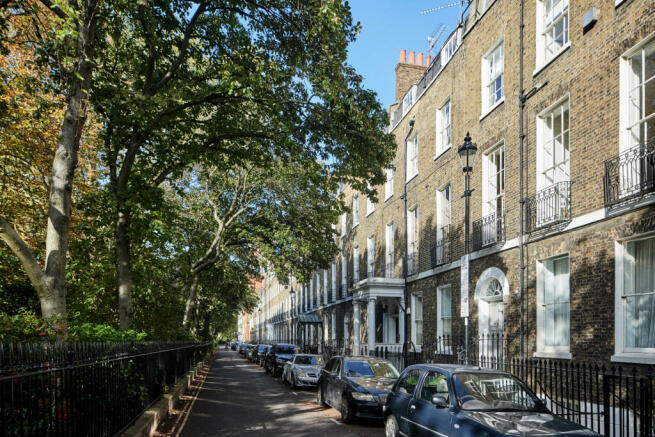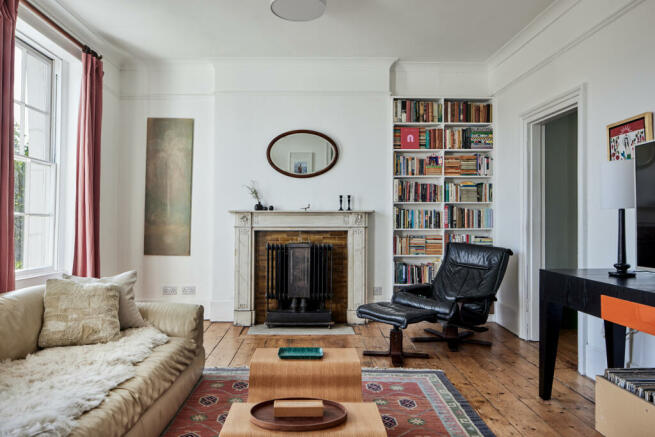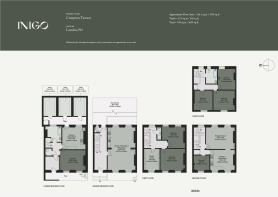
Compton Terrace, London N1

- PROPERTY TYPE
Terraced
- BEDROOMS
6
- BATHROOMS
4
- SIZE
3,338 sq ft
310 sq m
- TENUREDescribes how you own a property. There are different types of tenure - freehold, leasehold, and commonhold.Read more about tenure in our glossary page.
Freehold
Description
Setting the Scene
Located just off the bustling Upper Street, close to Highbury Corner and facing Compton Terrace’s coveted gardens, the home is accessed from the carriage driveway’s entrance on Canonbury Lane. The terrace and its gardens were built at the beginning of the 19th century when the area was becoming a prosperous London suburb, upon land owned by Lord Compton, Marquess of Northampton, head of a significant landowning family within Islington and Finsbury at the time.
The houses were built by Henry Flower and Samuel Kell in the refined Georgian style with neoclassical dressings. The terraces abut the northern and southern elevations of the famed Grade I-listed Union Chapel, first built in 1806 and later rebuilt in the Gothic Revival style in the 1870s. The gardens to the front of the terraces were laid out not long after the houses, in 1823, when the residents of Compton Terrace asked Lord Compton to provide them with 'a paddock or grass plot' in front of the houses, to 'act as a pleasure ground'.
Today the beautiful gardens contain 130 mature trees and a wide variety of flowering plants and shrubs, with thousands of bulbs bursting into colour every spring. The Gardens, a tranquil green oasis, include a woodland area designed for children to safely wander in and explore, a herb garden, several fruit trees, many plants attractive to bees, and a period garden shed. For more information, please see the History section.
The Grand Tour
Set behind spearhead iron railings, the house has a grand appearance from the street side, five storeys high and three bays wide and crowned with a Welsh slated mansard roof. The main elevation is built from blackened London stock brick, punctuated with six-over-six box sash windows; the soaring windows at the piano nobile feature original cast iron Juliet balconies with a quatrefoil motif. The original six-panel front door is inset in a handsome neoclassical doorcase, with fluted quadrant pilasters supporting an entablature with delicate radiating roundhead fanlight set above. A further entrance to the lower-ground floor apartment is set into the railings.
Opening to the wideset entrance hall, ceilings are remarkably high, and a clear vista leads to the garden to the rear of the house. Deep pitch pine floorboards are laid horizontally and the first of several examples of beautiful original plasterwork featuring throughout the house frame the hall’s elevations. The grand winding staircase is positioned centrally and connects all the upper storeys, while six-panel doors remain throughout.
A capacious bipartite reception room defines the ground floor, almost 30 ft deep and with two tall, shuttered sash windows at both east and west aspects. The rear space is currently configured as a kitchen-cum-dining room, while the front is used as a sitting room; they are separated by fine original wooden wedding doors set in a beautiful wooden architrave. Carrara marble bullseye chimney pieces are positioned centrally in both rooms, inset with original cast iron baskets.
Ascending to the first floor there are three rooms and a shower room. Two double bedrooms with Carrara marble chimney pieces are set to the front and rear of the floor, while the third room is configured as a study and library, with a mezzanine above. The second floor is currently used as additional informal living quarters, with a connected secondary kitchen and living room and a further study room; the sitting room has a beautiful marble chimney piece with ornate carvings. The third study room could also be used as a bedroom if required. The uppermost storey is home to three further double bedrooms and a spacious bathroom.
At lower-ground level there is a one-bedroom apartment, with independent access via the lower lightwell from Compton Terrace. Additionally, there are three large storage vaults set beneath the pavement.
The Great Outdoors
The garden opens from the ground floor hallway to a terrace spanning the width of the house. Several trees, including a mature fig tree, define the garden and there are further shrubs and flowers in the beds surrounding the lawn. The garden is east-facing and particularly wonderful to be enjoyed in the mornings, while providing cool shade on hot summer afternoons and evenings.
Out and About
Compton Terrace is seconds away from the boutiques, cafes, and eateries of Upper Street, home to an abundance of amenities, from Ottolenghi to Gails, the Almeida Theatre to The Old Red Lion Theatre & Pub. The charming Compton Arms and the fantastic Union Chapel are also moments from the house. Islington High Street and the excellent Camden Passage are also close by. The area has very good gastropubs, including The Drapers Arms and The Albion. Corbin and King’s Bellanger is nearby on Islington Green.
The much-admired shops and restaurants of Highbury Barn are just to the north, through the green open space of Highbury Fields–which has tennis courts, a playground, and a swimming pool. King’s Cross and Coal Drops Yard are also within easy reach.
Several quality schools are within easy reach of Compton Terrace, including the Ofted-rated "Outstanding" William Tyndale Primary School, the independent Dallington School, St Paul’s Cathedral School and North Bridge House School. London’s best independent secondary schools are a short bus or tube ride away and include City of London School and the City of London School for Girls.
The area enjoys excellent access to public transport, including several main bus routes to the City and central London. The Victoria Line at Highbury & Islington is two minutes’ walk from the house to the north, and the Northern Line is ten minutes’ walk away at Angel to the south. The Eurostar at King’s Cross St Pancras is also easily accessible, as are London’s airports.
Council Tax Band: F
- COUNCIL TAXA payment made to your local authority in order to pay for local services like schools, libraries, and refuse collection. The amount you pay depends on the value of the property.Read more about council Tax in our glossary page.
- Band: F
- PARKINGDetails of how and where vehicles can be parked, and any associated costs.Read more about parking in our glossary page.
- Yes
- GARDENA property has access to an outdoor space, which could be private or shared.
- Yes
- ACCESSIBILITYHow a property has been adapted to meet the needs of vulnerable or disabled individuals.Read more about accessibility in our glossary page.
- Ask agent
Energy performance certificate - ask agent
Compton Terrace, London N1
NEAREST STATIONS
Distances are straight line measurements from the centre of the postcode- Highbury & Islington Station0.2 miles
- Essex Road Station0.3 miles
- Caledonian Road & Barnsbury Station0.5 miles
About the agent
Inigo is an estate agency for Britain’s most marvellous historic homes.
Covering urban and rural locations across Britain, our team combines proven experience selling distinctive homes with design and architectural expertise.
We take our name from Inigo Jones, the self-taught genius who kick-started a golden age of home design.
Industry affiliations


Notes
Staying secure when looking for property
Ensure you're up to date with our latest advice on how to avoid fraud or scams when looking for property online.
Visit our security centre to find out moreDisclaimer - Property reference TMH00542. The information displayed about this property comprises a property advertisement. Rightmove.co.uk makes no warranty as to the accuracy or completeness of the advertisement or any linked or associated information, and Rightmove has no control over the content. This property advertisement does not constitute property particulars. The information is provided and maintained by Inigo, London. Please contact the selling agent or developer directly to obtain any information which may be available under the terms of The Energy Performance of Buildings (Certificates and Inspections) (England and Wales) Regulations 2007 or the Home Report if in relation to a residential property in Scotland.
*This is the average speed from the provider with the fastest broadband package available at this postcode. The average speed displayed is based on the download speeds of at least 50% of customers at peak time (8pm to 10pm). Fibre/cable services at the postcode are subject to availability and may differ between properties within a postcode. Speeds can be affected by a range of technical and environmental factors. The speed at the property may be lower than that listed above. You can check the estimated speed and confirm availability to a property prior to purchasing on the broadband provider's website. Providers may increase charges. The information is provided and maintained by Decision Technologies Limited. **This is indicative only and based on a 2-person household with multiple devices and simultaneous usage. Broadband performance is affected by multiple factors including number of occupants and devices, simultaneous usage, router range etc. For more information speak to your broadband provider.
Map data ©OpenStreetMap contributors.





