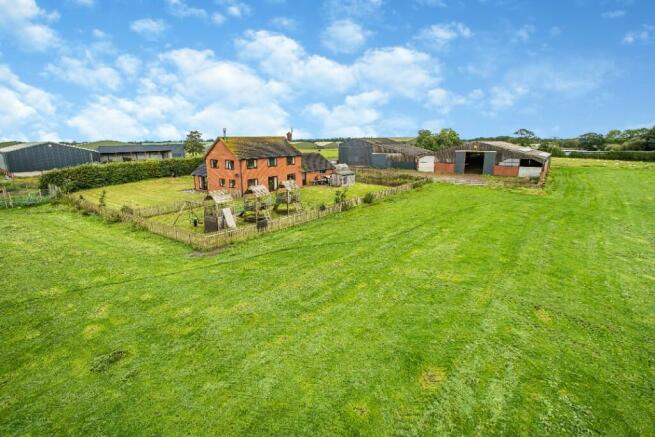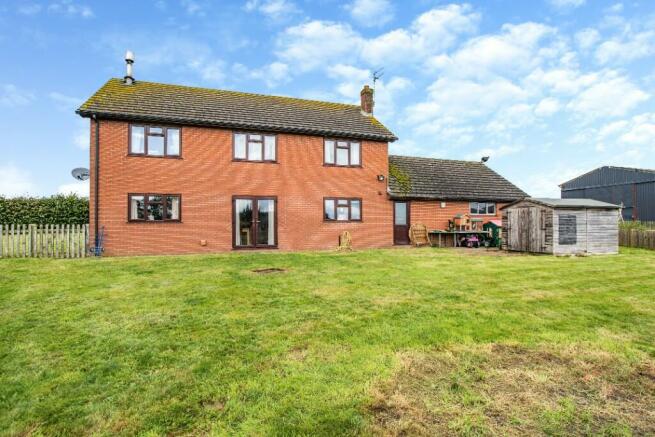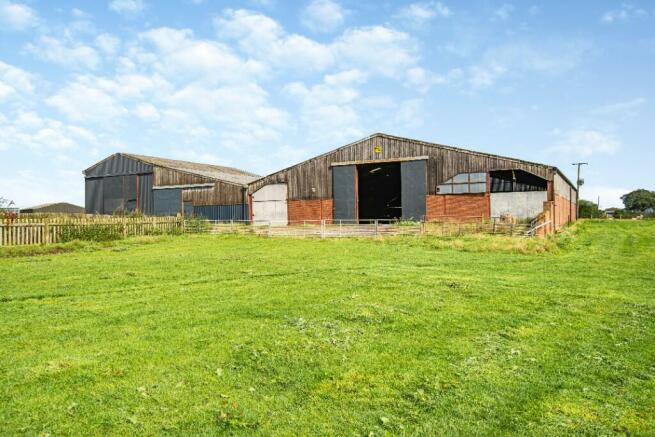Sleap House Farm, Sleap, Harmer Hill, Shrewsbury
- PROPERTY TYPE
Smallholding
- BEDROOMS
4
- SIZE
Ask agent
Key features
- Large open-plan kitchen and dining room, utility room
- Sitting room, family room, office
- Four bedrooms, bathroom
- Plentiful parking, double garage
- Lawned gardens, fenced vegetable garden
- Modern portal framed agricultural buildings, workshop
- Pasture land
- Land let to adjoining Aero Club for hangar space
- 23.22 Acres in all (9.40 Ha)
Description
Slightly further afield, the larger market towns of Whitchurch and Shrewsbury offer a greater variety of amenities and are well-served educationally with a range of both private and state schools. Nearby Yorton, which is only 2.5 miles away, offers a local rail service with connections to Shrewsbury to the south and Crewe to the north allowing wider travel.
This stunning area, which is crisscrossed with appealing off road walking routes and quiet country lanes, is particularly popular with walkers, cyclists and equestrians who take full advantage of the peaceful country lanes and extensive network of footpaths.
The house was built in the early 1980's and offers comfortable living space over two floors.
The substantial kitchen diner provides a large kitchen area, which is complemented by a separate pantry, with a sizeable central island and a seating area with sufficient space for a large dining table. Beyond this is a comfortable sitting room with a log burner and a smaller separate reception room ideal as a family room or playroom. In addition, there is a third reception room currently used as an office. The integral garage provides excellent storage space but could offer further living space for larger families or those with dependent relatives subject to the necessary planning consents.
On the second floor there are four bedrooms and a family bathroom all of which have delightful views over the garden and pasture land beyond.
The gardens are laid to lawn making them easy to maintain and a fenced area offers the perfect space for a well-protected vegetable garden.
The holding has the benefit of an extensive range of agricultural buildings. Historically used for the housing of sheep and cattle these useful buildings could equally be adapted for equestrian use with the livestock shed offering the potential to create an indoor manege. Alternatively, the buildings could be altered for commercial or light industrial use subject to the necessary planning consents.
The buildings comprise:
Workshop (60ft x 30ft) with full-height doors to allow machinery access. Power and light connected.
Lean-to forming part of workshop (60ft x 30ft). Power and light connected.
Machinery Store/Livestock Building (105ft x 80ft), half-height walls with boarding above. Formerly used for housing of stock, potential as indoor manège. Electric connected. Solar panels located on roof.
Livestock Shed (95ft x 45ft) offering loose housing for stock, largest bay utilised as a grain store. Erected in 2021. Electric and water connected.
General purpose building (90ft x 24ft) five-bays open fronted offering excellent machinery storage, one-bay enclosed with loft space over and workshop with inspection pit below.
Stable Building (40ft x 20ft) comprising 4 internal stables, electric and water connected.
The Land
The house and buildings sit centrally to the land which lies in a useful ring-fenced block divided into five paddocks. The individual fields are well fenced with post and wire fencing creating stockproof boundaries. Currently, the entire area is laid to grass but historically it has been cropped with combinable crops.
Within the area offered for sale approximately 6.07 Acres is currently let to Shropshire Aero Club. The portal-framed aircraft hangars located on this land are the property of the tenants and were erected by the tenants. Further information relating to this tenancy and the rent passing can be ascertained from the selling Agents.
Method of Sale
For sale by Private Treaty.
Tenure
The sale will be subject to the ongoing tenancy of the Shropshire Aero Club. Details of this tenancy can be requested from the Agents.
We are advised that the property is freehold with vacant possession on completion.
Planning
Please note that the property is subject to an Agricultural Occupancy Condition which limits occupation of the house to those employed or last employed in agriculture, forestry or fishery locally to that area. (Planning Ref N/80/00428/OUT)
Please note that there is a historic clawback in place that relates to the development of a former building on the site which has now been demolished. If this building were granted residential planning permission then a previous owner would be entitled to a proportion of the increase in value.
Renewables
Wind Turbine
A 12KVA wind turbine is located on the southernmost boundary.
Solar Panels
An array of PV panels are located on the roof of the livestock building. These were installed on 3 December 2011.
Services
Mains electric (including three phase) is connected. Drainage is to a private septic tank. Water is from a private borehole supply. Oil fired central heating which is supplemented by a back boiler on the log burner.
We are advised that the above services are available. The Agents have not tested any apparatus, equipment, fittings, etc, or services to this property so cannot confirm that they are in working order.
For further information please feel free to contact our office.
Brochures
sales detailsplanEnergy Performance Certificates
EPCSleap House Farm, Sleap, Harmer Hill, Shrewsbury
NEAREST STATIONS
Distances are straight line measurements from the centre of the postcode- Yorton Station2.1 miles
- Wem Station2.4 miles
- Prees Station5.4 miles
About the agent
Barbers Rural Consultancy LLP, Market Drayton
Smithfield House Smithfield Road Market Drayton TF9 1EW

Barbers Rural is an independent firm of Shropshire Estate Agents and Chartered Surveyors with an experienced and specialist team to advise on all Land and Rural Property matters
We are passionate about rural property. We know it, we sell it, we let it and we live in it. We are confident that we can offer the most practical guidance on your rural property matters.
We work with more than just farms, land and country properties. Our clients have Smallholdings, Cottages, develo
Notes
Disclaimer - Property reference 13454. The information displayed about this property comprises a property advertisement. Rightmove.co.uk makes no warranty as to the accuracy or completeness of the advertisement or any linked or associated information, and Rightmove has no control over the content. This property advertisement does not constitute property particulars. The information is provided and maintained by Barbers Rural Consultancy LLP, Market Drayton. Please contact the selling agent or developer directly to obtain any information which may be available under the terms of The Energy Performance of Buildings (Certificates and Inspections) (England and Wales) Regulations 2007 or the Home Report if in relation to a residential property in Scotland.
Map data ©OpenStreetMap contributors.




