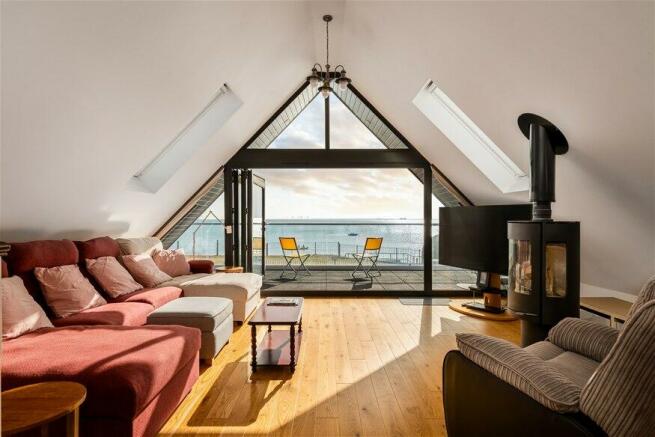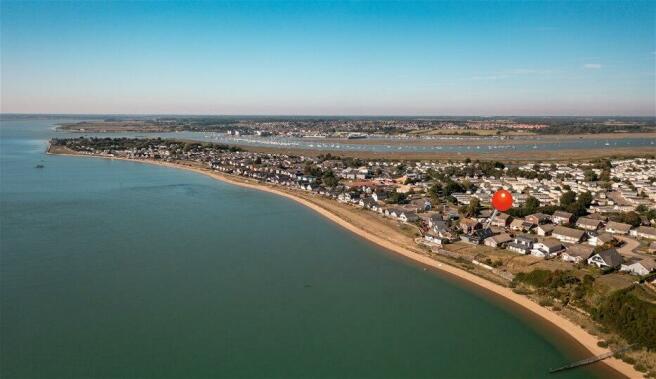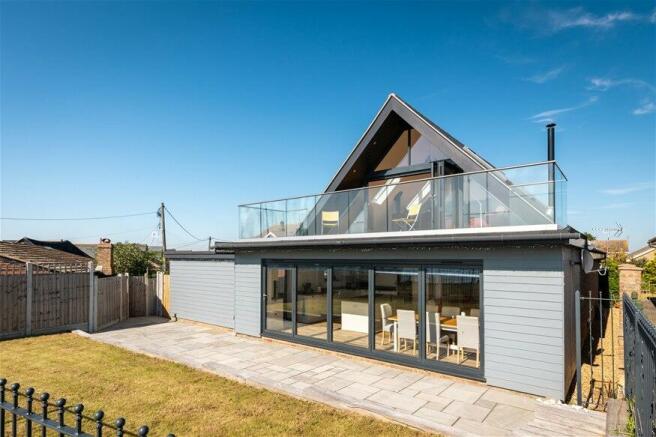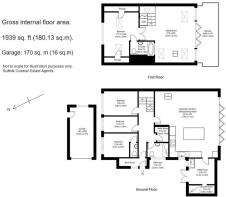Point Clear Road, Point Clear, CO16

- PROPERTY TYPE
Detached
- BEDROOMS
4
- BATHROOMS
3
- SIZE
Ask agent
- TENUREDescribes how you own a property. There are different types of tenure - freehold, leasehold, and commonhold.Read more about tenure in our glossary page.
Freehold
Key features
- Immaculate 4 bedroom beach house
- Breathtaking views of the Colne Esturary
- Comprehensively renovated in 2021/2022
- Three bathrooms (of which two en-suite)
- Wonderful first floor balcony
- Direct beach access
- Ample off street parking
- Garage
- Air Source Heat Pump (heating and hot water)
Description
Location:
The property boasts an enviable position towards the end of Point Clear Road, backing directly onto stunning sandy beach with far reaching views over the water towards Mersea Island. Point Clear is a small village which benefits from a local convenience store and neighbours the historical village of St Osyth. The village is centred on the ancient St Osyth Priory and its substantial grounds and boasts an array of local amenities including; village store, post office, chemist, community hall, primary school, and a selection of eateries as well as a water sports park on the lake. The village is well served by public transport with a bus route through the middle of the village. Clacton-on-Sea lies approximately 5 miles away with the larger town of Colchester within 13 miles.
This superb ‘beach house’ has recently been painstakingly converted (2021/2022) into a contemporary four-bedroom house with panoramic far-reaching views across the Colne Estuary and beyond to Mersea Island.
Description:
Presented to an impeccable standard, this property has been designed to make the most of its prominent coastal location, and features a first floor vaulted sitting room with ceiling height bi-fold doors leading out to a superb balcony with panoramic views over Point Clear Bay. The sitting room further features a log burner and four large skylights which fills the room with light. Heading from the sitting room, large double doors, lead through to the master bedroom suite. With the double doors open, the bedroom is afforded sea views. The en-suite bathroom has been designed with switchable privacy glass which allows sea views from the bath.
Balcony:
26’ x 10’1 (7.9m x 3m).
Sitting room:
21’6 x 20’6 (6.5m x 6.2m).
Master bedroom:
17’5 x 13’ (5.3m x 3.9m).
En-suite bathroom:
8’8 x 5’5 (2.6m x 1.6m).
……………….
The ground floor provides three further bedrooms, one with an ensuite WC, and all served by a large walk-in shower room. Access to the property is through the boot room at the side of the house with a spacious hallway leading into another generous open plan kitchen/dining/family room, with bi-fold doors stretching across the rear of the property onto the terrace and rear garden. Another feature log burner mirrors the first floor sitting room and is complimented by underfloor heating throughout the ground floor. The kitchen is well-equipped with quartz worktops, sleek contemporary lines, and a large central island breakfast bar. The adjacent utility room, with a wet room/shower and access to the rear garden, is ideally placed for washing away the sand after a day at the beach.
Open-plan Kitchen / Sitting room / Dining room:
24’3 x 23’5 (7.4m x 7.1m).
Bedroom 2:
12’6 x 8’8 (3.8m x 2.6m). With en-suite wash hand basin and WC.
Bedroom 3:
12’6 x 9’5 (3.8m x 2.9m).
Bedroom 4:
12’6 x 5’9 (3.8m x 1.8m).
Family bathroom:
8’2 x 5’5 (2.5m x 1.6m).
Boiler room:
5’9 x 5’5 (1.8m x 1.6m).
Utility room:
10’6 x 9’9 (3.2m x 3m).
Wet room/shower room:
9’9 x 2’9 (3m x 0.8m).
…………..
Externally, the property benefits from a paved front driveway with ample parking for several vehicles. There is also a single garage.
Garage:
18’5 x 9’ (5.6m x 2.7m).
To the rear, the garden is split into two parts by a small footpath with the further most area allowing private access directly onto the beach.
Specifications as provided by the owner:
- Heating and hot water – new high performing air source heat pump for heating and hot water.
- Underfloor heating to all of ground floor
- Underground heating to first floor bathroom.
- The state of the art wood burners to ground and first floor living spaces.
- Not recently graded but likely to be EPC ’B’ or at least ‘C’ because of the above and full high spec installation of the whole property as part of refurbishment (2021/2022).
Services:
Mains water, electricity, and drainage.
Air source heat pump (heating and hot water).
Terms:
Tenure: Freehold
Offers in excess: £625k stc
- COUNCIL TAXA payment made to your local authority in order to pay for local services like schools, libraries, and refuse collection. The amount you pay depends on the value of the property.Read more about council Tax in our glossary page.
- Ask agent
- PARKINGDetails of how and where vehicles can be parked, and any associated costs.Read more about parking in our glossary page.
- Yes
- GARDENA property has access to an outdoor space, which could be private or shared.
- Yes
- ACCESSIBILITYHow a property has been adapted to meet the needs of vulnerable or disabled individuals.Read more about accessibility in our glossary page.
- Ask agent
Energy performance certificate - ask agent
Point Clear Road, Point Clear, CO16
NEAREST STATIONS
Distances are straight line measurements from the centre of the postcode- Great Bentley Station4.2 miles
- Alresford (Essex) Station4.4 miles
- Weeley Station5.4 miles
About the agent
Suffolk Coastal is an independent estate agency specialising in the sale of homes across Aldeburgh, Thorpeness, Orford, Snape, Woodbridge and villages across the Suffolk coast. The founder and driving force behind the business is Tim Day, who has over 20 years of experience selling, letting and holiday letting real estate in prime Central London. The ethos of Suffolk Coastal is simple: we are a small team focused on providing a personal, hands-on and proactive estate agency service. We market
Industry affiliations

Notes
Staying secure when looking for property
Ensure you're up to date with our latest advice on how to avoid fraud or scams when looking for property online.
Visit our security centre to find out moreDisclaimer - Property reference TIM221-t-640. The information displayed about this property comprises a property advertisement. Rightmove.co.uk makes no warranty as to the accuracy or completeness of the advertisement or any linked or associated information, and Rightmove has no control over the content. This property advertisement does not constitute property particulars. The information is provided and maintained by Suffolk Coastal, Aldeburgh. Please contact the selling agent or developer directly to obtain any information which may be available under the terms of The Energy Performance of Buildings (Certificates and Inspections) (England and Wales) Regulations 2007 or the Home Report if in relation to a residential property in Scotland.
*This is the average speed from the provider with the fastest broadband package available at this postcode. The average speed displayed is based on the download speeds of at least 50% of customers at peak time (8pm to 10pm). Fibre/cable services at the postcode are subject to availability and may differ between properties within a postcode. Speeds can be affected by a range of technical and environmental factors. The speed at the property may be lower than that listed above. You can check the estimated speed and confirm availability to a property prior to purchasing on the broadband provider's website. Providers may increase charges. The information is provided and maintained by Decision Technologies Limited. **This is indicative only and based on a 2-person household with multiple devices and simultaneous usage. Broadband performance is affected by multiple factors including number of occupants and devices, simultaneous usage, router range etc. For more information speak to your broadband provider.
Map data ©OpenStreetMap contributors.




