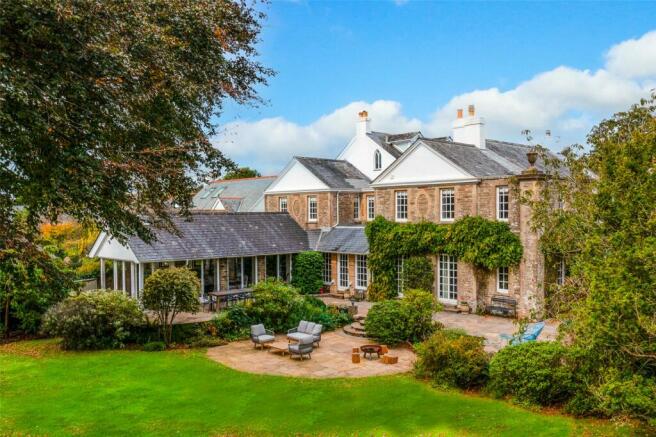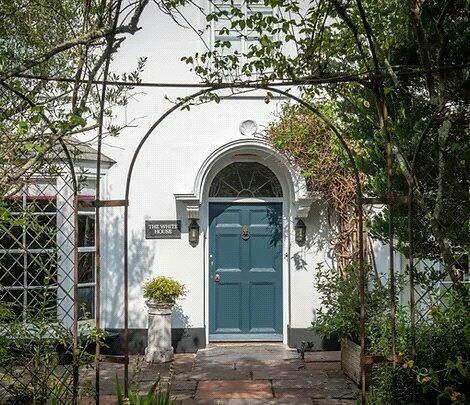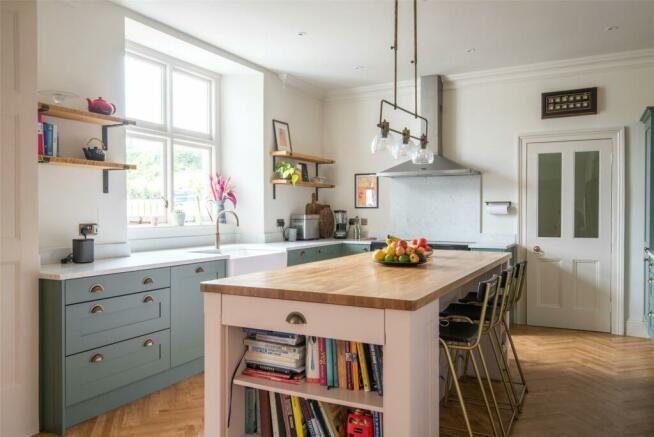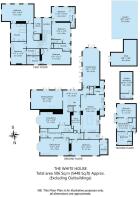
Chillington, Kingsbridge, Devon, TQ7

- PROPERTY TYPE
Detached
- BEDROOMS
7
- BATHROOMS
7
- SIZE
Ask agent
- TENUREDescribes how you own a property. There are different types of tenure - freehold, leasehold, and commonhold.Read more about tenure in our glossary page.
Freehold
Key features
- A substantial Georgian home situated in the Heart of Chillington Village
- Potential to divide to provide ancillary accommodation or multi–generational living
- Seven individually designed stylish bedrooms and bathrooms
- Generously proportioned kitchen/dining room, drawing room, living room, dining room, and sitting room.
- Two utility rooms, Three guest cloakrooms
- Wonderful mature gardens with magnificent shady trees and sun terraces
- Studio/workshop with development potential, shed, car port and a parking area
- Pine flooring throughout, wrought iron radiators, high ceilings
- Ideally located between Salcombe and Dartmouth in the South Hams area
- of Outstanding Natural Beauty.
Description
The bar area has a wooden serving area with bar stools, gilt and glass shelving, with counter storage and fridges under. A door leads directly to a lobby and the kitchen. The seating area in the bar has French doors opening to the garden and patio area.
The second sitting room leads off from the bar, a stunning high ceiling room with a beautiful feature fireplace with ornate wrought iron and marble surround. This sitting room has dual aspect floor to ceiling arch windows and French doors providing access to the garden and a pretty ceiling rose.
To the far side of the bar is the biggest of the reception rooms, clearly an extension to the original Georgian symmetry. This room is used as a dining room with huge opening glass doors which run along two sides of the room, leading out to a small covered porch with white painted pillars. The dining room is open plan with light coloured A framed ceiling and at the far end is a wood burning stove.
Located next to the dining room is a separate modern WC and doors that lead into the enormous newly fitted kitchen with a walk-in larder, utility room and an external door. Beside the kitchen is a ground floor - double bedroom with and ensuite bathroom, sash windows.
On the first floor there are five generous sized double bedrooms, each individually designed with ensuite bathrooms. The principle bedroom suite with four windows on two sides with splendid views of the landscaped garden has an attractive tiled feature fireplace and a door leading to a luxurious ensuite bathroom furnished with a double shower with glass which opens at both ends, a central panelled bath, twin basins with wooden plinths and a WC.
They have pine flooring throughout with wrought iron radiators. The first floor landing has high ceilings and big windows with views of the garden. A door on the right side of the landing opens into a storage and laundry room.
A door and stairs lead to the second floor where Bedroom 6 is located. A lovely roof space with a pretty gothic style window with views of the garden, this upper level accommodation is a suite comprising of a large bedroom, a sitting room and a bathroom.
Externally, The Whitehouse has decorative brickwork, a pitched roof with Stucco gables and a classic double chimney breast. There is also a unique ornate Italian style vase decorating a corner plinth on the roof.
The vehicle entrance has a Parking area for 6-8 cars and a carport for a further 3-4 cars.
Located next to the parking area is a detached dwelling used as Studio/Workshop, with water and electricity connected and a separate WC.
There is a further storage shed and two pedestrian entrances, one within the garden wall that leads to the front porch and a second entrance from the village street that leads to the kitchen door, convenient for shopping and supplies.
The village of Chillington has its own amenities including a village hall, playing fields with children’s play area, community orchard, post office/general store, hair dressing salon and health centre. There is a primary school in the neighbouring village of Stokenham which is rated outstanding by Ofsted and fine parish churches in Stokenham and Sherford. The village is conveniently placed for easy access to Start Bay, Salcombe and Dart estuaries, renowned for their sailing, and is also close to the beautiful South Devon coastline where there is a marvellous selection of beaches and coves, spectacular rugged cliffs and headlands all linked by the South West Coast path.
Money Laundering Regulations
Prior to a sale being agreed, prospective purchasers will be required to produce identification documents. Your co-operation with this, in order to comply with Money Laundering regulations, will be appreciated and assist with the smooth progression of the sale.
Council Tax Band
Currently business rated.
Services
Mains electricity, water and drainage. Oil based heating system.
Fixtures and Fittings
All items in the written text of these particulars are included in the sale. All others are expressly excluded regardless of inclusion in any photographs. Purchasers must satisfy themselves that any equipment included in the sale of the property is in satisfactory order.
Viewing
Very strictly by appointment only through Marchand Petit Prime Waterfront & Country House Department .
Brochures
Web DetailsParticularsCouncil TaxA payment made to your local authority in order to pay for local services like schools, libraries, and refuse collection. The amount you pay depends on the value of the property.Read more about council tax in our glossary page.
Band: TBC
Chillington, Kingsbridge, Devon, TQ7
NEAREST STATIONS
Distances are straight line measurements from the centre of the postcode- Totnes Station11.5 miles
About the agent
The Marchand Petit Estate Agents office in Kingsbridge was our first presence on the high street and opened in 1990, swiftly becoming a recognised brand in the area. It houses our experienced and professional sales and lettings teams ready to sell or let your home, or to help you find your perfect home or second home in Kingsbridge or any of the surrounding villages.
A selection of villages served by this centrally located office include Thurlestone (on the coast with its fabulous sandy
Notes
Staying secure when looking for property
Ensure you're up to date with our latest advice on how to avoid fraud or scams when looking for property online.
Visit our security centre to find out moreDisclaimer - Property reference KIN220186. The information displayed about this property comprises a property advertisement. Rightmove.co.uk makes no warranty as to the accuracy or completeness of the advertisement or any linked or associated information, and Rightmove has no control over the content. This property advertisement does not constitute property particulars. The information is provided and maintained by Marchand Petit, Kingsbridge. Please contact the selling agent or developer directly to obtain any information which may be available under the terms of The Energy Performance of Buildings (Certificates and Inspections) (England and Wales) Regulations 2007 or the Home Report if in relation to a residential property in Scotland.
*This is the average speed from the provider with the fastest broadband package available at this postcode. The average speed displayed is based on the download speeds of at least 50% of customers at peak time (8pm to 10pm). Fibre/cable services at the postcode are subject to availability and may differ between properties within a postcode. Speeds can be affected by a range of technical and environmental factors. The speed at the property may be lower than that listed above. You can check the estimated speed and confirm availability to a property prior to purchasing on the broadband provider's website. Providers may increase charges. The information is provided and maintained by Decision Technologies Limited. **This is indicative only and based on a 2-person household with multiple devices and simultaneous usage. Broadband performance is affected by multiple factors including number of occupants and devices, simultaneous usage, router range etc. For more information speak to your broadband provider.
Map data ©OpenStreetMap contributors.





