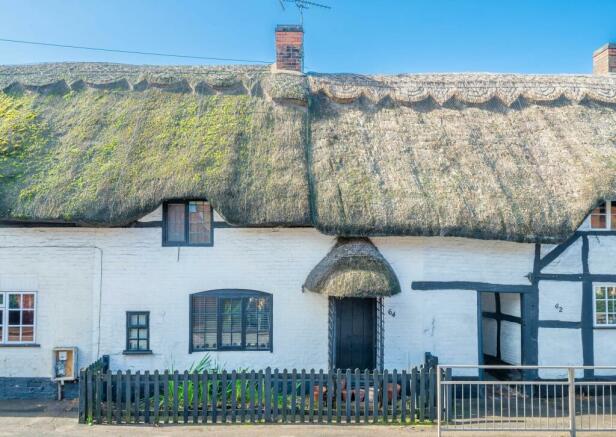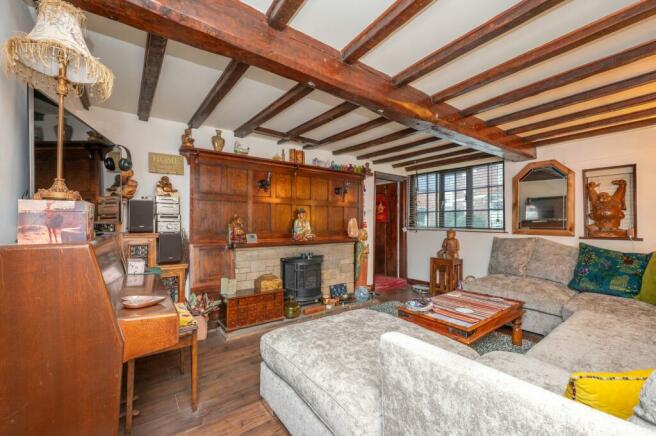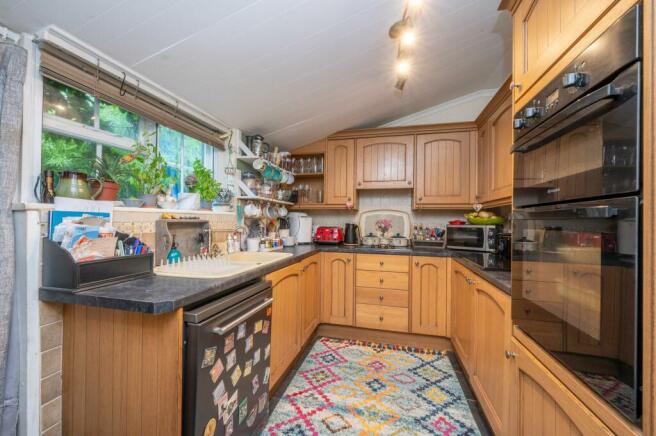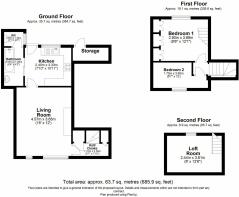Oxford Road, Marton, CV23

- PROPERTY TYPE
Terraced
- BEDROOMS
2
- BATHROOMS
1
- SIZE
603 sq ft
56 sq m
- TENUREDescribes how you own a property. There are different types of tenure - freehold, leasehold, and commonhold.Read more about tenure in our glossary page.
Freehold
Key features
- Grade II Listed Cottage
- Lounge Dining Room
- Fully Fitted Kitchen
- Office / Loft Room
- Allocated Parking
- South West Facing Rear Garden
- No Chain
Description
This beautiful, quaint, thatched cottage is steeped in history. Stepping inside, the charm and character of this home is immediately evident. The property boasts two bedrooms and an allocated parking space, convenience is key. Located within the heart of the village of Marton providing easy access to all amenities. Property is being offered for sale with no onward chain. Ideal for all purchasers; commuters, first time buyers, retirees and investors.
The property can be accessed via the resident’s car park to the rear or via pedestrian access through a passageway located between this property and a neighbouring property which leads to the rear. There is a secure gate and wrought iron railings enclosing the rear garden. The property uses the rear entrance door as the main door.
The rear entrance door has a step down, visitors are greeted in the kitchen. The kitchen is well designed having plenty of cupboard space aiding in keeping the worktops clear. Being fully fitted with modern appliances and having everything at your fingertips makes this kitchen a culinary haven for those that love to cook. Off here a door leads to the downstairs bathroom with a further door that takes you into the living dining room.
The living dining room reminds you of the age of the property; boasting exposed beams, wall panelling, original doors and an open fireplace. There is ample space to accommodate a dining table for entertaining. You can really imagine curling up on the sofa on a cold winters night staring into the open fire watching the flames dance and then reduce down to glowing embers. A door carries on through to the hallway.
Back into the kitchen, the family bathroom is located off with a step up. Being fitted with a bath having shower over and a wash hand basin and a further door enters the W/C. With some redesigning and removing of the internal wall this would provide space enough to refit the bathroom and incorporate a bath and walk-in shower.
Leading from the living dining room is the hallway with a staircase leading upstairs, the floor is laid with original quarry tiles, there are built in cupboards and bookcases offering invaluable storage and an understairs cupboard to stow away the hoover and ironing board.
Upstairs you will find two bedrooms; double and single sized bedrooms. The master bedroom is located to the rear and has beautiful hand-built wardrobes fitted to one wall. There are paddle stairs leading up to the loft area. The loft area offers a versatile office/loft room, a flexible space that can be tailored to your specific needs.
The outdoor space of this delightful cottage is a true gem. The south-west facing rear courtyard garden is a haven of tranquillity, providing a sun-drenched escape for those warm summer days. The low-maintenance design ensures that your relaxation time is maximised away from the hustle and bustle of every-day life, unwind with a good book and your favourite cocktail.
With no chain, this property is ready to be a home sweet home for its new owners.
Marton offers an appealing blend of modern convenience and old-world charm, making it a fantastic location for families, professionals and anyone seeking harmonious balance between urban amenities and a close-knit community.
Don't miss your opportunity to call this enchanting home your own. Contact us today to arrange a viewing and discover the possibilities that await.
EPC Rating: B
Lounge Dining Room
4.57m x 3.65m
Kitchen
2.4m x 3.33m
Bathroom
2.55m x 1.26m
Bedroom One
2.9m x 3.69m
Bedroom Two
3.65m x 1.7m
Office / Loft Room
3.81m x 2.44m
Some restricted head height.
Parking - Allocated parking
Brochures
Brochure 1- COUNCIL TAXA payment made to your local authority in order to pay for local services like schools, libraries, and refuse collection. The amount you pay depends on the value of the property.Read more about council Tax in our glossary page.
- Band: C
- PARKINGDetails of how and where vehicles can be parked, and any associated costs.Read more about parking in our glossary page.
- Off street
- GARDENA property has access to an outdoor space, which could be private or shared.
- Rear garden
- ACCESSIBILITYHow a property has been adapted to meet the needs of vulnerable or disabled individuals.Read more about accessibility in our glossary page.
- Ask agent
Energy performance certificate - ask agent
Oxford Road, Marton, CV23
NEAREST STATIONS
Distances are straight line measurements from the centre of the postcode- Leamington Spa Station6.1 miles
About the agent
Natalie Christopher Estate Agents Limited is an independently owned estate agency with traditional values specialising in the sale of residential property and new homes. Covering Warwick, Leamington Spa, Stratford-upon-Avon and the surrounding villages.
We offer outstanding customer service and personal property solutions using the very latest innovative technology.
With over two decades of experience of managing successful branches within Warwickshire for large corporate, indepen
Notes
Staying secure when looking for property
Ensure you're up to date with our latest advice on how to avoid fraud or scams when looking for property online.
Visit our security centre to find out moreDisclaimer - Property reference be0ce398-91e4-49ba-849e-09fe0e711d25. The information displayed about this property comprises a property advertisement. Rightmove.co.uk makes no warranty as to the accuracy or completeness of the advertisement or any linked or associated information, and Rightmove has no control over the content. This property advertisement does not constitute property particulars. The information is provided and maintained by Natalie Christopher Estate Agents, Covering Warwickshire. Please contact the selling agent or developer directly to obtain any information which may be available under the terms of The Energy Performance of Buildings (Certificates and Inspections) (England and Wales) Regulations 2007 or the Home Report if in relation to a residential property in Scotland.
*This is the average speed from the provider with the fastest broadband package available at this postcode. The average speed displayed is based on the download speeds of at least 50% of customers at peak time (8pm to 10pm). Fibre/cable services at the postcode are subject to availability and may differ between properties within a postcode. Speeds can be affected by a range of technical and environmental factors. The speed at the property may be lower than that listed above. You can check the estimated speed and confirm availability to a property prior to purchasing on the broadband provider's website. Providers may increase charges. The information is provided and maintained by Decision Technologies Limited. **This is indicative only and based on a 2-person household with multiple devices and simultaneous usage. Broadband performance is affected by multiple factors including number of occupants and devices, simultaneous usage, router range etc. For more information speak to your broadband provider.
Map data ©OpenStreetMap contributors.




