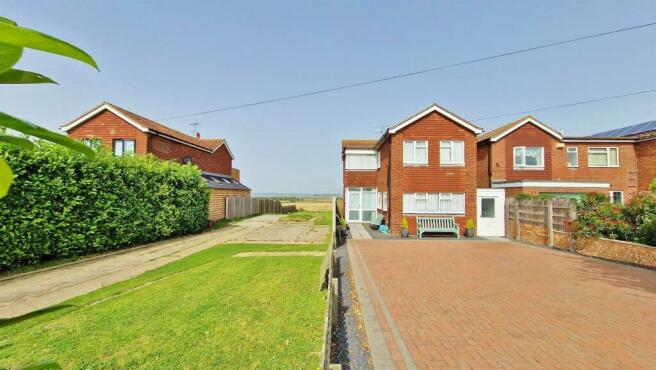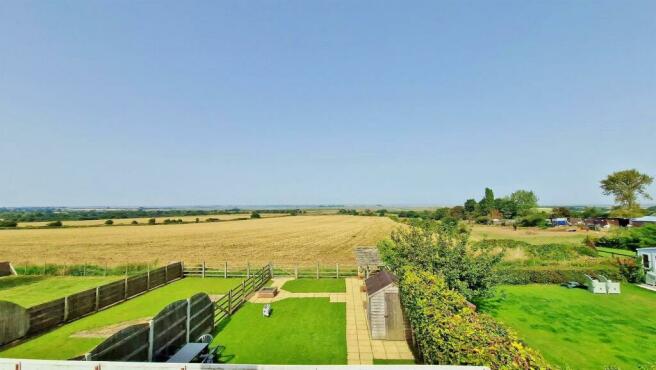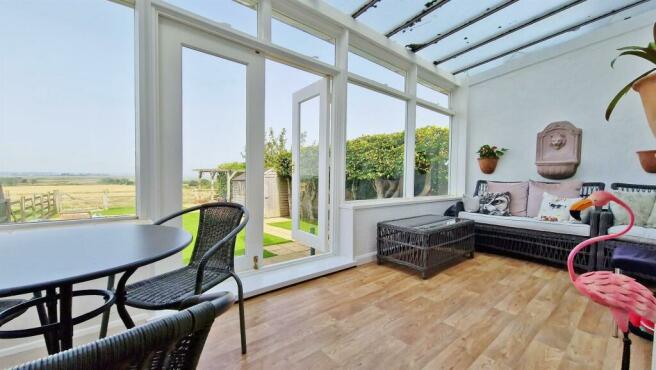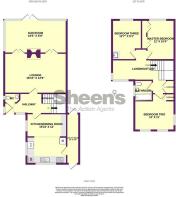
Kirby Road, Walton On The Naze

- PROPERTY TYPE
Detached
- BEDROOMS
3
- BATHROOMS
1
- SIZE
Ask agent
- TENUREDescribes how you own a property. There are different types of tenure - freehold, leasehold, and commonhold.Read more about tenure in our glossary page.
Freehold
Key features
- Three Double Bedrooms
- Separate Building Plot
- Planning Permission Ref: 19/00203/FUL
- Panoramic 'Backwater' Views
- Non-Estate Position
- Close Amenities & Seafront
- Must Be Viewed
- Ample Off Street Parking
- EPC Rating D
Description
Accommodation comprises with approximate room sizes:-
Sealed unit double glazed entrance door leading to:
Hallway - Built in under stairs storage cupboard. Stair flight to first floor. Wood flooring. Radiator. Obscured sealed unit double glazed window to side and front aspect. Doors to:
Cloakroom - White suite comprising of low level W/C. Vanity wash hand basin with storage drawers under. Part tiled walls. Fitted extractor fan. Obscured sealed unit double glazed window to side.
Kitchen/Diner - 4.83m x 3.66m (15'10" x 12') - Fitted with a range of high gloss white fronted units. Marble effect rolled edge work surfaces. Inset stainless steel bowl sink drainer unit with mixer tap. Space for cooker. Further selection of matching units at both eye and floor level. Plumbing for washing machine. Wall mounted boiler providing heating and hot water throughout. Tiled flooring. Space for fridge freezer. Part tiled walls. Radiator. Sealed unit double glazed window to side and front aspect. Door giving access to:
Utility Room - 4.57m x 1.12m (15' x 3'8" ) - Fitted with a range of white fronted storage cupboards . Rolled edge work surface. Space for freezer and tumble dryer. Part tiled walls. Door to front. Door to rear.
Lounge - 5.74m x 3.86m (18'10" x 12'8") - Fireplace with gas fire under. Wood flooring. Two radiators. Two 'French' style doors giving access to:
Sun Room - 5.64m x 2.64m (18'6" x 8'8") - Part brick base. Windows to rear aspect with views over garden and 'Backwaters'. 'French' style doors to rear.
First Floor Landing/Study - 5.82m max x 2.74m (19'1" max x 9') - Loft access. Built in storage cupboard. Sealed unit double glazed bay window to front. Doors to:
Master Bedroom - 3.66m x 3.15m to wardrobe (12' x 10'4" to wardrobe - Built in wardrobes to one wall. Radiator. Sealed unit double glazed window to rear with 'Backwater' views.
Bedroom Two - 3.66m x 3.35m (12' x 11' ) - Radiator. Sealed unit double glazed window to front. Sealed unit double glazed window to side.
Bedroom Three - 3.84m x 2.46m (12'7" x 8'1") - Radiator. Sealed unit double glazed window to rear with 'Backwater' views.
Bathroom - White suite comprising of low level W/C. Vanity wash hand basin. Panelled bath with wall mounted electric shower. Fully tiled walls. Tiled flooring. Radiator. Obscured sealed unit double glazed window to side.
Outside - Rear - Panoramic views to rear. Part patio area. Majority laid to lawn. Wooden storage shed. Further patio area with overhead pergola. Access to front via side.
Alternate Rear View -
Outside - Front - Part shingled beds. Hard standing paved area providing ample off street parking for several vehicles.
Material Information - Freehold Property - Tenure: Freehold
Council Tax Band: E
Any Additional Property Charges:
Services Connected:
(Gas): Yes
(Electricity): Yes
(Water): Yes
(Sewerage Type): Mains Drainage
(Telephone & Broadband): Yes
Non-Standard Property Features To Note:
Building Plot - Approximately 27' nar to 23' x 152'.
Jaf/09.23 - ANTI-MONEY LAUNDERING REGULATIONS 2017 - Prospective purchasers will be asked to produce photographic identification and proof of residence documentation once entering into negotiations for a property in order for us to comply with current Legislation.
REFERRAL FEES - Sheen’s reserve the right to recommend additional services. Sheen’s receive referral fees of; £50 per transaction when using a suggested solicitor. 10% referral fee on a nominated Surveying Company. 10% referral fee on their nominated independent mortgage broker service. Clients have the right to use whomever they choose and are not bound to use Sheen’s suggested providers.
These particulars do not constitute part of an offer or contract. They should not be relied on as statement of fact and interested parties must verify their accuracy personally. All internal photographs are taken with a wide angle lens, therefore before arranging a viewing, room sizes should be taken into consideration.
Brochures
Kirby Road, Walton On The NazeBrochure- COUNCIL TAXA payment made to your local authority in order to pay for local services like schools, libraries, and refuse collection. The amount you pay depends on the value of the property.Read more about council Tax in our glossary page.
- Ask agent
- PARKINGDetails of how and where vehicles can be parked, and any associated costs.Read more about parking in our glossary page.
- Yes
- GARDENA property has access to an outdoor space, which could be private or shared.
- Yes
- ACCESSIBILITYHow a property has been adapted to meet the needs of vulnerable or disabled individuals.Read more about accessibility in our glossary page.
- Ask agent
Kirby Road, Walton On The Naze
NEAREST STATIONS
Distances are straight line measurements from the centre of the postcode- Walton-on-Naze Station0.8 miles
- Frinton Station0.9 miles
- Kirby Cross Station1.6 miles
About the agent
Only by maintaining a thoroughly professional, efficient and friendly service can we preserve our reputation as one of Tendring's Leading Estate Agents.
Sheen's have been selling homes for almost 40 years in the Tendring Area and pride ourselves on being a modern innovative estate agency with traditional values.
We are open Seven Days a Week, until 6:30pm Weekdays enabling us to contact clients outside of normal work hours, we pride ourselves on going that extra mile. Our h
Industry affiliations



Notes
Staying secure when looking for property
Ensure you're up to date with our latest advice on how to avoid fraud or scams when looking for property online.
Visit our security centre to find out moreDisclaimer - Property reference 32644816. The information displayed about this property comprises a property advertisement. Rightmove.co.uk makes no warranty as to the accuracy or completeness of the advertisement or any linked or associated information, and Rightmove has no control over the content. This property advertisement does not constitute property particulars. The information is provided and maintained by Sheen's, Frinton-On-Sea. Please contact the selling agent or developer directly to obtain any information which may be available under the terms of The Energy Performance of Buildings (Certificates and Inspections) (England and Wales) Regulations 2007 or the Home Report if in relation to a residential property in Scotland.
*This is the average speed from the provider with the fastest broadband package available at this postcode. The average speed displayed is based on the download speeds of at least 50% of customers at peak time (8pm to 10pm). Fibre/cable services at the postcode are subject to availability and may differ between properties within a postcode. Speeds can be affected by a range of technical and environmental factors. The speed at the property may be lower than that listed above. You can check the estimated speed and confirm availability to a property prior to purchasing on the broadband provider's website. Providers may increase charges. The information is provided and maintained by Decision Technologies Limited. **This is indicative only and based on a 2-person household with multiple devices and simultaneous usage. Broadband performance is affected by multiple factors including number of occupants and devices, simultaneous usage, router range etc. For more information speak to your broadband provider.
Map data ©OpenStreetMap contributors.





