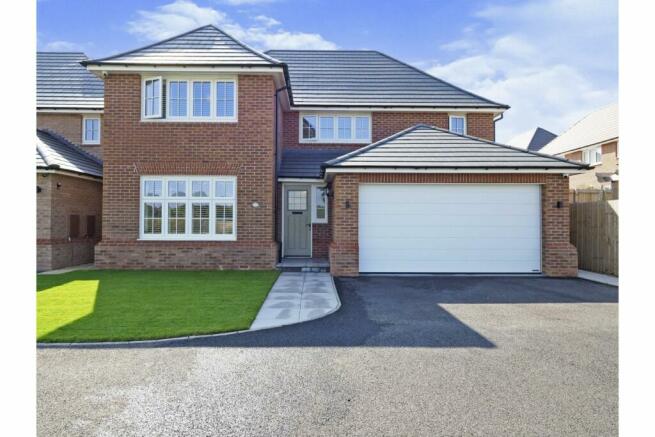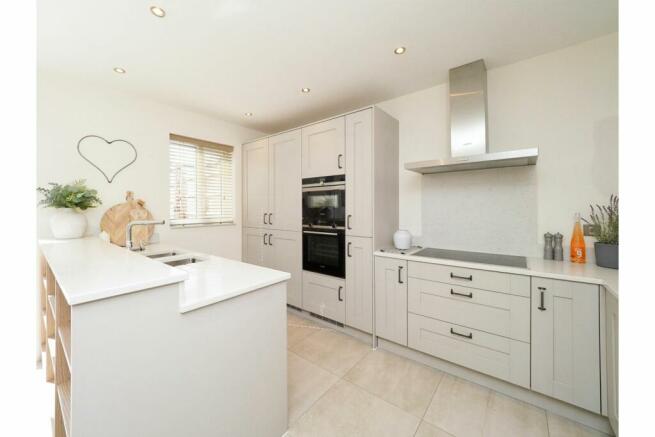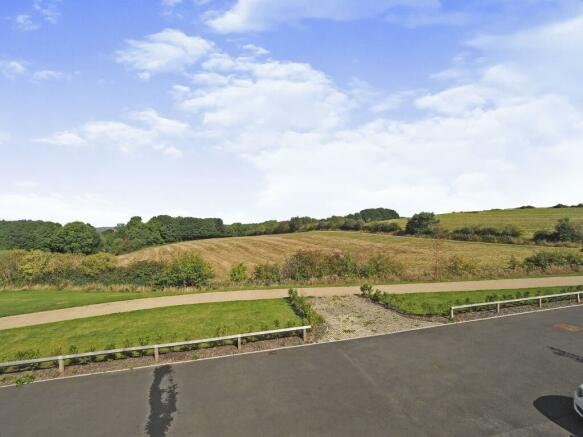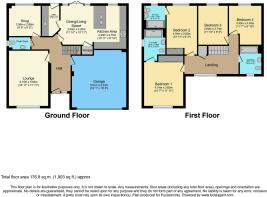Dale Acre Way, Breadsall, Derby, DE21

- PROPERTY TYPE
Detached
- BEDROOMS
4
- BATHROOMS
3
- SIZE
Ask agent
- TENUREDescribes how you own a property. There are different types of tenure - freehold, leasehold, and commonhold.Read more about tenure in our glossary page.
Freehold
Key features
- Open Countryside Outlook
- Private Road Location
- 4K HD Security System
- Four Double Bedrooms
- Three Bathrooms
- South Facing Gardens
- 2 Zone App Controlled Central Heating
- Newly Landscaped Gardens
- Fitted Wardrobes
- 8 Years NHBC Warranty Remaining
Description
A beautifully presented and prime positioned executive four double bedroomed detached home. Occupying a private road plot overlooking open countryside, a rarity for newly developed homes. The property benefits from numerous of optional extras and post sale upgrades including ethernet connections throughout, kitchen upgrades, bathroom & en suite upgrades, newly installed app controlled remote sectional garage door, landscaped rear gardens, in addition to a variety of further additions.
Having been immaculately kept and vastly improved by the current owners, the accommodation on offer comprises briefly: Entrance hallway with rare direct access to the garage, spacious lounge with open countryside views, spacious open plan living kitchen featuring a wealth of quality fitted units and appliances as well as a spacious walk in storage cupboard, separate utility room, snug/sitting room which are all to the ground floor. To the first floor are four spacious double bedrooms and the family bathroom, with both the master and second bedroom both benefitting from generous en-suite shower rooms.
Outside, the property boasts a fabulous fully landscaped rear garden with a porcelain tiled entertainment/bbq patio, rendered walls, inset spotlight lighting, raised planter beds, raised height privacy fencing and a low maintenance synthetic lawn. To the front of the property, a large driveway provides off road parking and gives access to the double garage which is fitted with plumbing for additional utility provision, mains power and additional storage built into the roof space.
Viewing really is a must to appreciate the size, quality and location of this modern executive home and viewings can be booked online 24/7 by clicking on the 'brochure' or 'enquire now' buttons.
Entrance Hall
A light, open and spacious entrance hall greets you as you enter the home. With a composite front door, tiled flooring and offering direct access to the garage which is rarely seen across new developments.
Cloak Room
A modern fitted downstairs cloakroom with continuation of the tiled flooring, recessed spotlight lighting, low level flush wc, wall mounted floating hand wash basin with chrome mixer tap fitting and UPVC double glazed window with privacy glass to the side elevation.
Lounge
A light filled and spacious lounge space with premium carpet fitted, UPVC double glazed window to the front elevation overlooking the open countryside and generous in size to accommodate varying furniture layouts.
Kitchen/Diner
The hub of the home is the fabulous open plan living/kitchen diner. Boasting ample space for varying layouts, this open plan space overlooks the South facing rear gardens. With a wealth of modern shaker style base and wall unit storage soft closing, tiled flooring, integrated dishwasher, 2x integrated fridges, 2x integrated freezers, integrated dual oven, 5 ring induction hob with size matched extractor over, inset double sink with premium 1810 mixer tap fitting, upgraded premium silestone quartz worktops, recessed spotlight lighting, handy walk in cupboard storage, UPVC double glazed window the the rear elevation with custom fitted blind and UPVC double glazed French Doors with custom fitted blinds opening out to the rear gardens.
Utility Room
Situated off the kitchen diner and fitted with base and wall units, under counter appliance space with plumbing, silestone quartz worktop, inset stainless steel sink with premium 1810 mixer tap fitting, recessed spotlight lighting and tiled flooring all matching the fittings to the kitchen diner. A composite double glazed door completes the room and leads out the rear gardens.
Snug / Sitting Room
Situated to the rear of the house is the second reception room. Currently utilised as a snug, however additional uses such as a games room, play room, spacious home office are all viable with the ethernet connection. Fitted with premium carpet flooring and UPVC double glazed window to the rear elevation with custom fitted blind.
Staircase
A premium carpeted stair leads to a galleried landing space with natural light via a UPVC double glazed window to the front elevation offering views across open countryside and access to all upstair rooms.
Master Bedroom
A spacious open master bedroom, able to accommodate the largest of beds with space to spare. With premium carpet flooring, a range of inbuilt wardrobes have been added since purchasing by the current owners recessed in a dressing area with recessed spotlight lighting and in turn leading to the master en-suite shower room. A UPVC double glazed window to the front elevation with custom fitted shutters offer elevated views across the open countryside.
Master En-suite
A larger than average en-suite shower to the master bedroom. Contemporary styled with tiled flooring, low level flush wc, wall mounted floating hand wash basin with chrome mixer tap fitting, large walk in shower with glass screen, upgraded thermostatic shower with a ceiling recessed rainfall shower head and additional riser rail fitted shower head. Recessed spotlight lighting, chrome heated towel radiator and a UPVC double glazed window to the side elevation with privacy glass complete this impressive space.
Bedroom Two
A generous double sized second bedroom, again featuring the premium carpet flooring and post sale addition of double inbuilt wardrobes. Situated to the rear of the house with UPVC double glazed window to the rear elevation with custom fitted shutters overlooking the rear gardens and boasting an en-suite shower room, rare for the area.
En-suite Two
With fixtures and fittings to marry with the master en-suite, this shower room is also nicely proportioned and incorporates tiled flooring, low level flush wc, wall mounted hand wash basin with chrome mixer tap fitting, large walk in shower enclosure again with upgraded thermostatic shower with ceiling recessed rainfall shower head, additional riser rail shower head, glass screen, chrome heated towel radiator, recessed spotlights and UPVC double glazed window with privacy glass to the rear elevation.
Bedroom Three
A nicely proportioned third double bedroom with premium carpet flooring, and UPVC double glazed window to the rear elevation with custom fitted blinds.
Bedroom Four
Bedroom four offers a larger than average double sized bedroom for the locality and could be utilised as a larger than average home office or nursery if needed. Again featuring the premium carpet flooring and UPVC double glazed window to the rear elevation with custom fitted blind.
Family Bathroom
Completing the upper level to the house is a large family bathroom, featuring identical fixtures and fittings to the en-suites to ensure continuity. With tiled flooring, low level flush wc, wall mounted floating hand wash basin with chrome mixer tap fitting, recessed bath with upgraded thermostatic shower, recessed spotlight lighting and UPVC double glazed window to the front elevation with privacy glass.
Rear Garden
What a fabulous space to enjoy as a family, entertain friends or both. South facing and completely redesigned and landscaped by the current owners with an extensive porcelain tiled patio area which spacious enough for large patio furniture, barbeques and more. A raised level lawn accessed via porcelain tiled steps sits proudly and offers a nice to space for the family to enjoy. With synthetic lawn making it both low maintenance and attractive, it is bordered by raised rendered planting beds with an extensive inset range of garden spotlight lighting featuring across and around the whole garden. Raised level fencing offers a nice degree of privacy and the gardens can be accessed via the house or secure side pathway.
Front Garden
To the front is a low maintenance lawned frontage with paved pathway leading to the front door and separate paved pathway to the side of the garage leading to the rear of the house.
Double Garage
A fabulous open double garage finishes this spectacular home and incorporates a newly installed sectional electric garage door which is fob or app controlled! Additional plumbing has been added to the garage if extra utility space/connections are needed for washing the cars or cleaning the dog after a walk in the country close by. The garage roof space has also been converted to offer even more storage for this already large space.
Disclaimer for virtual viewings
Some or all information pertaining to this property may have been provided solely by the vendor, and although we always make every effort to verify the information provided to us, we strongly advise you to make further enquiries before continuing.
If you book a viewing or make an offer on a property that has had its valuation conducted virtually, you are doing so under the knowledge that this information may have been provided solely by the vendor, and that we may not have been able to access the premises to confirm the information or test any equipment. We therefore strongly advise you to make further enquiries before completing your purchase of the property to ensure you are happy with all the information provided.
Brochures
BrochureCouncil TaxA payment made to your local authority in order to pay for local services like schools, libraries, and refuse collection. The amount you pay depends on the value of the property.Read more about council tax in our glossary page.
Band: E
Dale Acre Way, Breadsall, Derby, DE21
NEAREST STATIONS
Distances are straight line measurements from the centre of the postcode- Derby Station2.3 miles
- Spondon Station3.1 miles
- Duffield Station3.1 miles
About the agent
Sell your home for free with Purplebricks.
Think there’s a better way to sell your home? So do we. With more than 80,000 5-star reviews on Trustpilot* we’re here for those looking for a smarter way. That means combining the best tech to put you in control of your home sale, while never losing the personal touch. We give you stunning app *and* a team of experts — local knowledge *and* a wealth of data and insights. Oh, and we’ll sell your home for free.
Every single person
Notes
Staying secure when looking for property
Ensure you're up to date with our latest advice on how to avoid fraud or scams when looking for property online.
Visit our security centre to find out moreDisclaimer - Property reference 1390493-1. The information displayed about this property comprises a property advertisement. Rightmove.co.uk makes no warranty as to the accuracy or completeness of the advertisement or any linked or associated information, and Rightmove has no control over the content. This property advertisement does not constitute property particulars. The information is provided and maintained by Purplebricks, covering Derby. Please contact the selling agent or developer directly to obtain any information which may be available under the terms of The Energy Performance of Buildings (Certificates and Inspections) (England and Wales) Regulations 2007 or the Home Report if in relation to a residential property in Scotland.
*This is the average speed from the provider with the fastest broadband package available at this postcode. The average speed displayed is based on the download speeds of at least 50% of customers at peak time (8pm to 10pm). Fibre/cable services at the postcode are subject to availability and may differ between properties within a postcode. Speeds can be affected by a range of technical and environmental factors. The speed at the property may be lower than that listed above. You can check the estimated speed and confirm availability to a property prior to purchasing on the broadband provider's website. Providers may increase charges. The information is provided and maintained by Decision Technologies Limited. **This is indicative only and based on a 2-person household with multiple devices and simultaneous usage. Broadband performance is affected by multiple factors including number of occupants and devices, simultaneous usage, router range etc. For more information speak to your broadband provider.
Map data ©OpenStreetMap contributors.




