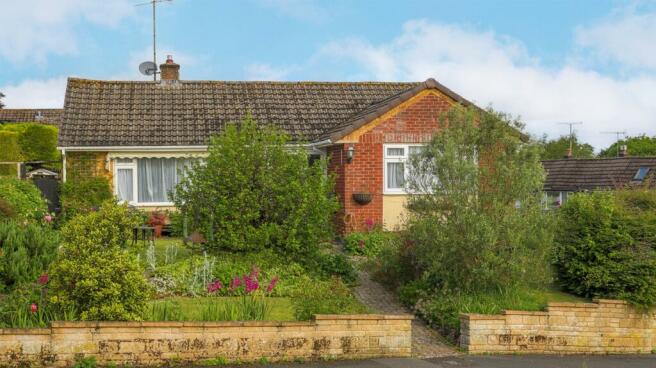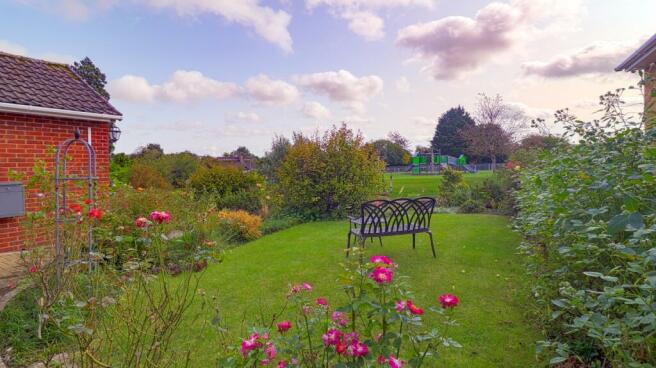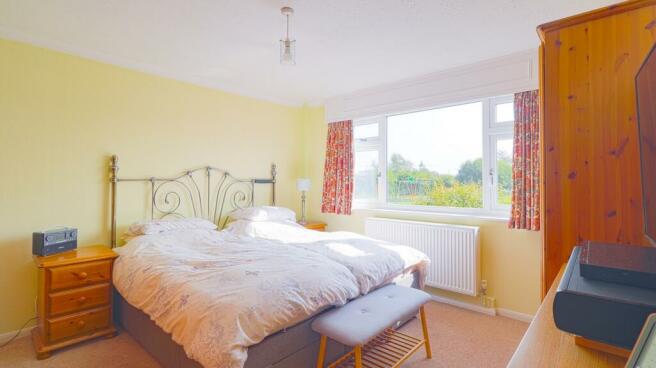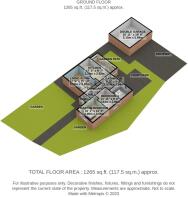76 Wessington Park, Calne

- PROPERTY TYPE
Bungalow
- BEDROOMS
3
- BATHROOMS
1
- SIZE
Ask agent
- TENUREDescribes how you own a property. There are different types of tenure - freehold, leasehold, and commonhold.Read more about tenure in our glossary page.
Freehold
Key features
- Bungalow
- Corner Plot
- Large Garden
- Highly Desirable Estate
- Expansion Potential
- Detached Double Garage
- Double Driveway
- Quiet Location
Description
Nestled within a tranquil suburban estate, this charming 3-bedroom detached bungalow offers a unique blend of comfort, convenience, and natural beauty. As you approach the bungalow, walking through the gorgeous front lawn, a welcoming walk to the front door invites you to linger a while and enjoy the scenic view of the park across the street. The well-manicured front lawn is a testament to the care and attention lavished upon this property, with colourful flower beds and a neatly trimmed lawn adding a touch of vibrancy to the scene.
Upon entering, to the left you'll find yourself in a bright and cosy living area that provides a stunning view of the lawn. Large windows flood the room with natural light, creating an inviting atmosphere that encourages relaxation and gatherings with loved ones. The living area is designed for cosy evenings by the fireplace.
Opposite the living room we move into the master bedroom, this spacious suite features a large window overlooking the front yard and ease of access to the rest of the house. The two additional bedrooms are equally well-appointed, with a decent amount of space, plenty of natural light and opportunity for conversion into other rooms, with bedroom 3 currently serving as a dining-room and office space.
The kitchen, a chef's delight, boasts modern appliances, ample cabinet space, and plenty of natural light, making it perfect for culinary exploration. A glass door in the kitchen opens into a fully airconditioned rear conservatory, providing a perfect spot for dining or simply enjoying the privacy and beauty of the backyard, itself also featuring its own courtyard, and is ideal for relaxing in the sun. The rear garden also offers access to the double garage, detached from the property itself, providing plenty of storage and a driveway for any cars.
One of the defining features of this bungalow is its proximity to the park directly across the street. The park offers a green oasis of tranquillity, with a playground for children, open spaces for picnics and leisurely strolls. It's as if the park serves as an extension of your own front yard, providing endless opportunities for outdoor recreation and relaxation.
The quiet suburban neighbourhood completes the idyllic picture. Here, you'll find a sense of community and peace, where neighbours become friends, and the pace of life allows for moments of reflection and connection. Yet, just a short drive away, you have access to all the amenities, schools, and shopping that make suburban living so convenient.
This superb home also features a fully modern water-softener, something that any Wiltshire resident will appreciate given the ‘hardness' of the local water. Finally, you can also access all the utilities for the property with the fully accessible undercroft to the home, itself an ideal storage space for keeping your new bungalow clutter free.
This 3-bedroom bungalow isn't just a house; it's a retreat where the beauty of nature, the comfort of home, and the warmth of community come together. It offers a chance to embrace the tranquil charm of suburban living while savouring the beauty of the park just steps away. Welcome to a home that embodies the essence of peaceful, suburban living.
• Hall
• Living Room – 17'5” x 11'10” – 5.30m x 3.60m
• Kitchen – 17'3” x 9'7” – 5.25m x 2.92m
• Conservatory – 16'1” x 8'2” – 4.89m x 2.48m
• Bathroom
• Master Bedroom – 16'1” x 12'0” – 4.90m x 3.65m
• Bedroom 2 – 9'0” x 9'0” – 2.74m x 2.74m
• Bedroom 3 (Study/Dining Room) – 11'11” x 9'8” – 3.63m x 2.94m
• Double Garage – 19'8” x 16'11” – 5.99m x 5.15m
- COUNCIL TAXA payment made to your local authority in order to pay for local services like schools, libraries, and refuse collection. The amount you pay depends on the value of the property.Read more about council Tax in our glossary page.
- Band: D
- PARKINGDetails of how and where vehicles can be parked, and any associated costs.Read more about parking in our glossary page.
- Yes
- GARDENA property has access to an outdoor space, which could be private or shared.
- Yes
- ACCESSIBILITYHow a property has been adapted to meet the needs of vulnerable or disabled individuals.Read more about accessibility in our glossary page.
- Ask agent
76 Wessington Park, Calne
NEAREST STATIONS
Distances are straight line measurements from the centre of the postcode- Chippenham Station5.7 miles
Notes
Staying secure when looking for property
Ensure you're up to date with our latest advice on how to avoid fraud or scams when looking for property online.
Visit our security centre to find out moreDisclaimer - Property reference 10396678. The information displayed about this property comprises a property advertisement. Rightmove.co.uk makes no warranty as to the accuracy or completeness of the advertisement or any linked or associated information, and Rightmove has no control over the content. This property advertisement does not constitute property particulars. The information is provided and maintained by EweMove, Covering South West England. Please contact the selling agent or developer directly to obtain any information which may be available under the terms of The Energy Performance of Buildings (Certificates and Inspections) (England and Wales) Regulations 2007 or the Home Report if in relation to a residential property in Scotland.
*This is the average speed from the provider with the fastest broadband package available at this postcode. The average speed displayed is based on the download speeds of at least 50% of customers at peak time (8pm to 10pm). Fibre/cable services at the postcode are subject to availability and may differ between properties within a postcode. Speeds can be affected by a range of technical and environmental factors. The speed at the property may be lower than that listed above. You can check the estimated speed and confirm availability to a property prior to purchasing on the broadband provider's website. Providers may increase charges. The information is provided and maintained by Decision Technologies Limited. **This is indicative only and based on a 2-person household with multiple devices and simultaneous usage. Broadband performance is affected by multiple factors including number of occupants and devices, simultaneous usage, router range etc. For more information speak to your broadband provider.
Map data ©OpenStreetMap contributors.





