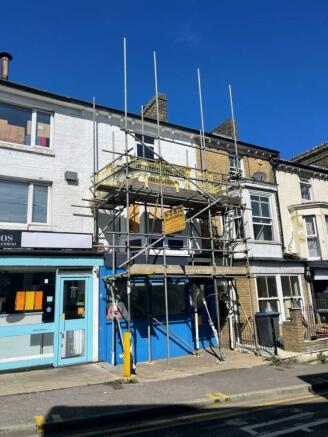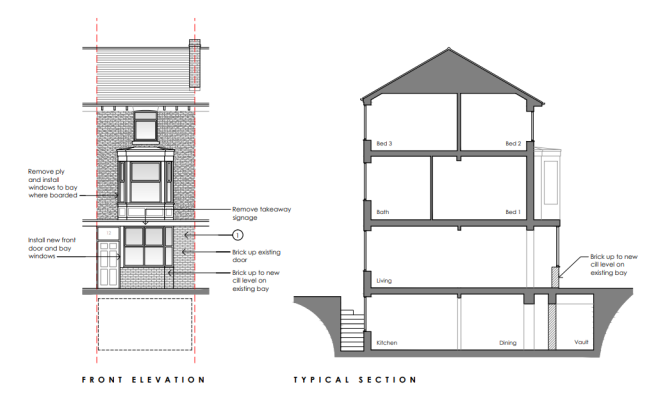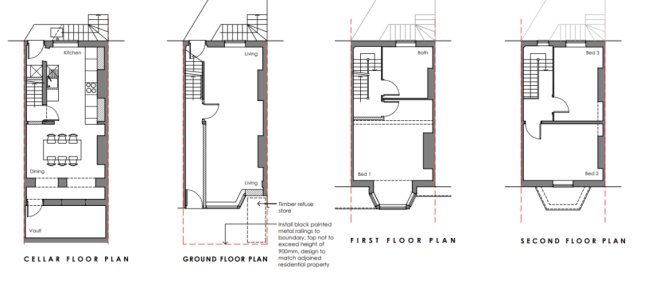Tower Hamlets Road, Dover, CT17

- PROPERTY TYPE
House
- BEDROOMS
3
- BATHROOMS
1
- SIZE
828 sq ft
77 sq m
- TENUREDescribes how you own a property. There are different types of tenure - freehold, leasehold, and commonhold.Read more about tenure in our glossary page.
Ask agent
Description
Dover is a major ferry port town and faces France across the Strait of Dover, the narrowest part of the English Channel. It is home of the Dover Calais ferry through the Port of Dover and is famous for both its White Cliffs and Dover Castle that has historically performed a function of protection against invaders.
Dover’s main commuting roads are the A2 and A20, connecting the town with Canterbury and London. Fast link trains run from Dover Priory to London St Pancras International stations and Ramsgate.
The property comprises a terraced three storey building on the northwest side of Tower Hamlets Road, which lies within the urban boundary of Dover. The ground floor is a vacant hot food takeaway (Use Class A5) with a residential flat above which has planning permssion for a 3 bedroom terraced house which the renovation works have commenced for. The building is finished in painted brick on the first and second floor, with white uPVC windows and a tiled roof. The ground floor consists of a blue aluminium shop front. It is located adjacent to the London Road Conservation Area which runs along the rear boundary of the site.
The property has planning permission (Dover 23/00667) to convert all the property into residential. In respect of the amenities of future occupiers of the building, the dwelling would consist of a kitchen/diner on the basement floor, a living area on the ground floor, a bedroom and bathroom on the first floor and two bedrooms on the second floor. The first and second floors are already in residential use. All habitable rooms are of a good size and would mostly be served by natural light. Within the basement is a large kitchen/diner. There is a window located in the rear elevation which would provide some natural light.
The property could also be bought to retain the commercial ground floor which was a takeaway premises and the 2 bedroom flat on the first and second floors.
The current owner has undertaken repairs including a number of external works to the facade, roof and windows before any internal works have commenced.
Accommodation Approx. Net Internal Area
Approx 77 sq m (828 sq ft)
Business Rates: We understand from the Valuation Office Agency that the property does not currently have a rating assessment.
Council Tax: We understand from the Valuation Office Agency that the property has a rating of B.
Services: We understand mains drainage, water, gas and electricity are connected to the premises.
Energy Performance Certificate: We note from the Non Domestic EPC Register, that the property has a rating of (62 - D). For the full recommendation report, please enquire.
The premises are available for £130,000.
Viewings Strictly by appointment through Motis Estates Commercial Agents in Folkestone - or .
VACANT POSSESSION UPON COMPLETION SUBJECT TO CONTRACT (This firm operates a Complaints Handling Procedure, details of which are available upon request).
IMPORTANT NOTICE FROM MOTIS ESTATES
Descriptions of the property are subjective and are used in good faith as an opinion and NOT as a statement of fact. Please make further specific enquires to ensure that our descriptions are likely to match any expectations you may have of the property. We have not tested any services, systems or appliances at this property. We strongly recommend that all the information we provide be verified by you on inspection, and by your Surveyor and Conveyancer.
- COUNCIL TAXA payment made to your local authority in order to pay for local services like schools, libraries, and refuse collection. The amount you pay depends on the value of the property.Read more about council Tax in our glossary page.
- Ask agent
- PARKINGDetails of how and where vehicles can be parked, and any associated costs.Read more about parking in our glossary page.
- Ask agent
- GARDENA property has access to an outdoor space, which could be private or shared.
- Ask agent
- ACCESSIBILITYHow a property has been adapted to meet the needs of vulnerable or disabled individuals.Read more about accessibility in our glossary page.
- Ask agent
Tower Hamlets Road, Dover, CT17
NEAREST STATIONS
Distances are straight line measurements from the centre of the postcode- Dover Priory Station0.3 miles
- Kearsney Station1.9 miles
- Martin Mill Station3.4 miles
About the agent
Motis Estates, Folkestone
Suite 1-2 Motis Business Centre, Cheriton High Street, Folkestone, Kent, CT19 4QJ

Industry affiliations


Notes
Staying secure when looking for property
Ensure you're up to date with our latest advice on how to avoid fraud or scams when looking for property online.
Visit our security centre to find out moreDisclaimer - Property reference MOTIS_005300. The information displayed about this property comprises a property advertisement. Rightmove.co.uk makes no warranty as to the accuracy or completeness of the advertisement or any linked or associated information, and Rightmove has no control over the content. This property advertisement does not constitute property particulars. The information is provided and maintained by Motis Estates, Folkestone. Please contact the selling agent or developer directly to obtain any information which may be available under the terms of The Energy Performance of Buildings (Certificates and Inspections) (England and Wales) Regulations 2007 or the Home Report if in relation to a residential property in Scotland.
*This is the average speed from the provider with the fastest broadband package available at this postcode. The average speed displayed is based on the download speeds of at least 50% of customers at peak time (8pm to 10pm). Fibre/cable services at the postcode are subject to availability and may differ between properties within a postcode. Speeds can be affected by a range of technical and environmental factors. The speed at the property may be lower than that listed above. You can check the estimated speed and confirm availability to a property prior to purchasing on the broadband provider's website. Providers may increase charges. The information is provided and maintained by Decision Technologies Limited. **This is indicative only and based on a 2-person household with multiple devices and simultaneous usage. Broadband performance is affected by multiple factors including number of occupants and devices, simultaneous usage, router range etc. For more information speak to your broadband provider.
Map data ©OpenStreetMap contributors.



