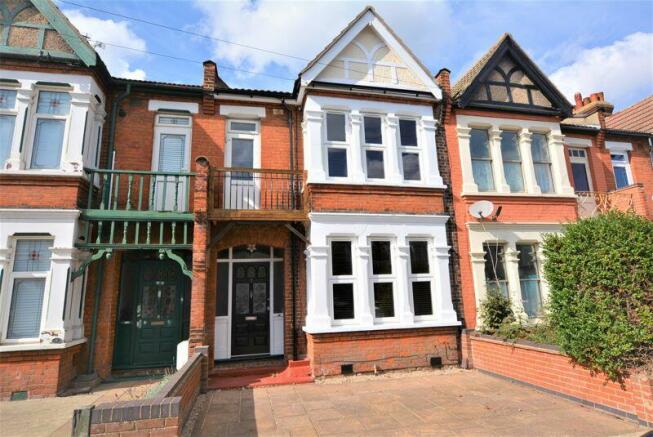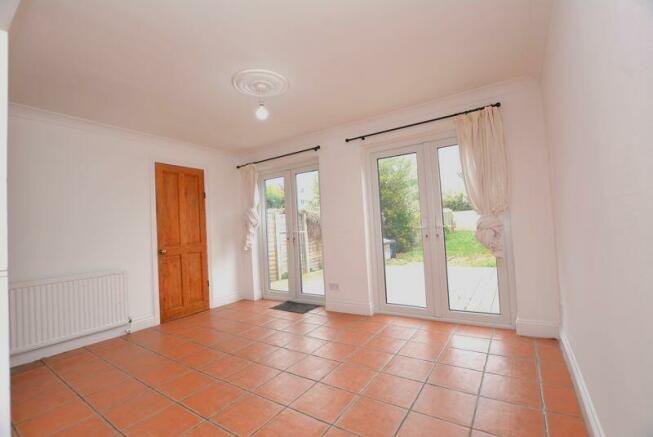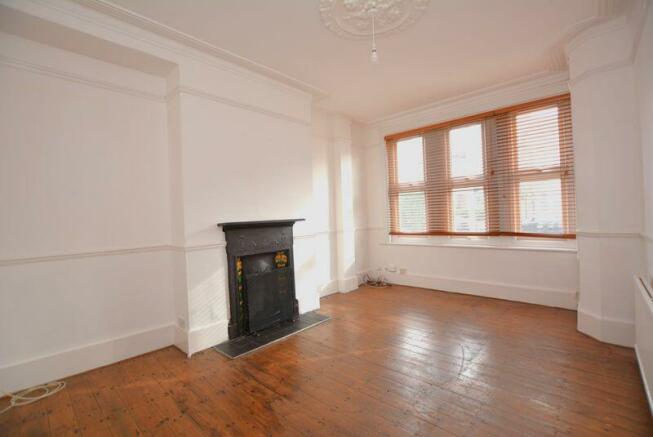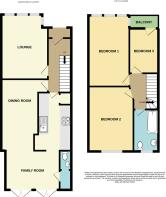
Chester Avenue, Southend-On-Sea
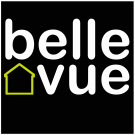
- PROPERTY TYPE
Terraced
- BEDROOMS
3
- BATHROOMS
2
- SIZE
Ask agent
- TENUREDescribes how you own a property. There are different types of tenure - freehold, leasehold, and commonhold.Read more about tenure in our glossary page.
Freehold
Key features
- 3 Bedrooms
- 3 Receptions
- Extended Family Home
- Off Street Parking
- Close to Seafront & Park
- Double Glazed
- Central Heating
- Ground Floor WC
- West Backing Garden
- No Onward Chain
Description
Hallway
Accessed via a storm porch and stained glass panelled door, there is a staircase with a painted, turned wood spindle balustrade to the left of the entrance leading to the first floor. Finished with fitted wood effect laminate flooring, a fitted radiator, a decorative dado rail, coved and textured ceiling. This entrance is spacious and welcoming with panelled doors leading to the...
Lounge
15' 4'' x 11' 0'' (4.67m x 3.35m)
A large, family oriented space with double glazed bay windows to the front elevation, allowing fresh, natural light into the room. Featured on the back wall is an open fireplace with an ornate black surround with decorative tiling. Other features include a fitted radiator, decorative dado & picture rails, wooden flooring, coved and plastered ceiling with a floral, painted ceiling rose.
Dining Room
16' 11'' x 8' 9'' (5.15m x 2.66m)
Introducing you to the open plan kitchen diner space, this area features an open fireplace with a black metal surround with fitted wood effect flooring, dado & picture rail, a fitted radiator and coved ceiling. This room offers a charming space for all the family to enjoy quality time together. Following on from this room leads to...
Family Room
9' 3'' x 12' 10'' (2.82m x 3.91m)
Directly attached to the dining room is a homely family area with double glazed French doors to the rear elevation. Boasting fitted radiators, tiled floor and coved and plastered ceiling, this added area is perfect for a family centered home. Through an open doorway to the kitchen, there is a paneled door leading to the...
WC/Utility Room
8' 6'' x 2' 9'' (2.59m x 0.84m)
A modest suite comprising of a low level WC, wall mounted wash hand basin as well as a wall mounted mirror. The suite is finished with a fitted extractor fan, tiled floor and plastered ceiling with an adjacent utility area that provides plumbing access for a washing machine and plastered ceiling.
Kitchen
12' 5'' x 7' 10'' (3.78m x 2.39m)
With access from the hallway, and joined onto the diner area, this comfortable space is lined with a selection of fitted base and drawer units, providing ample storage, with worktops, an inset sink, a gas hob and complete with tiled splashback. There is a further selection of matching eye level units and a tower unit housing an inset oven. This area also provides plumbing for a washing machine/dishwasher. With a kitchen space like this, family meals have never felt so charming.
Landing
Moving up to the first floor, there is a landing space with coved ceiling and fitted carpets leading to paneled doors that guide you to the bedrooms and family bathroom. The staircase features a turned wood spindle balustrade with ceiling access to loft. Paneled doors leading to the...
Bedroom One
16' 10'' x 9' 7'' (5.13m x 2.92m)
Featuring a double glazed bay window to the front elevation, this large double bedroom is sure to provide a spacious sanctuary. Added features of this room include a fitted radiator, picture rail and coved and plastered ceiling.
Bedroom Two
14' 8'' x 10' 8'' (4.47m x 3.25m)
With double glazed windows to the rear elevation overlooking the garden. This secondary bedroom provides plenty of space with a featured built-in storage cupboard, fitted radiator and a decorative picture rail.
Bedroom Three
9' 11'' x 5' 11'' (3.02m x 1.80m)
With a double glazed door to the front elevation leading to the balcony, this good sized third bedroom is flexible for any use such as an office. With added features such as fitted radiator, wood effect laminate flooring, dado rail and textured ceiling.
Bathroom
9' 11'' x 5' 11'' (3.02m x 1.80m)
Spacious and bright with a double glazed obscure window to the rear elevation, this suite comprises of a low-level WC, pedestal wash hand basin and paneled bath with a mains shower . Tiled walls, heated towel rail, tiled effect laminate flooring, coved and plastered ceiling with recessed spot lighting.
Off Street Parking
Paved front garden providing off street.
West Backing Rear Garden
80' 0'' x 18' 0'' (24.37m x 5.48m)
Commencing with a large, decked seating area, the remainder of the garden it laid to lawn with a selection of flowerbeds and a variety of flora with added accent such as a stone slab path.
Brochures
Property BrochureFull DetailsCouncil TaxA payment made to your local authority in order to pay for local services like schools, libraries, and refuse collection. The amount you pay depends on the value of the property.Read more about council tax in our glossary page.
Band: D
Chester Avenue, Southend-On-Sea
NEAREST STATIONS
Distances are straight line measurements from the centre of the postcode- Southend East Station0.6 miles
- Southend Central Station1.1 miles
- Thorpe Bay Station1.3 miles
About the agent
Our highly experienced staff combine a personal touch with the benefits of membership of TEAM, a nationwide network of over 500 offices.
Although we have embraced all the advantages of the latest technologies, we retain our core traditional values of ethical, efficient and effective service delivered in a polite and professional manner. Our mission statement is "To consistently exceed the expectations of our customers" and a high level of personal recommendations from past and present c
Industry affiliations

Notes
Staying secure when looking for property
Ensure you're up to date with our latest advice on how to avoid fraud or scams when looking for property online.
Visit our security centre to find out moreDisclaimer - Property reference 12155809. The information displayed about this property comprises a property advertisement. Rightmove.co.uk makes no warranty as to the accuracy or completeness of the advertisement or any linked or associated information, and Rightmove has no control over the content. This property advertisement does not constitute property particulars. The information is provided and maintained by Belle Vue Property Services, Southend-on-sea. Please contact the selling agent or developer directly to obtain any information which may be available under the terms of The Energy Performance of Buildings (Certificates and Inspections) (England and Wales) Regulations 2007 or the Home Report if in relation to a residential property in Scotland.
*This is the average speed from the provider with the fastest broadband package available at this postcode. The average speed displayed is based on the download speeds of at least 50% of customers at peak time (8pm to 10pm). Fibre/cable services at the postcode are subject to availability and may differ between properties within a postcode. Speeds can be affected by a range of technical and environmental factors. The speed at the property may be lower than that listed above. You can check the estimated speed and confirm availability to a property prior to purchasing on the broadband provider's website. Providers may increase charges. The information is provided and maintained by Decision Technologies Limited. **This is indicative only and based on a 2-person household with multiple devices and simultaneous usage. Broadband performance is affected by multiple factors including number of occupants and devices, simultaneous usage, router range etc. For more information speak to your broadband provider.
Map data ©OpenStreetMap contributors.
