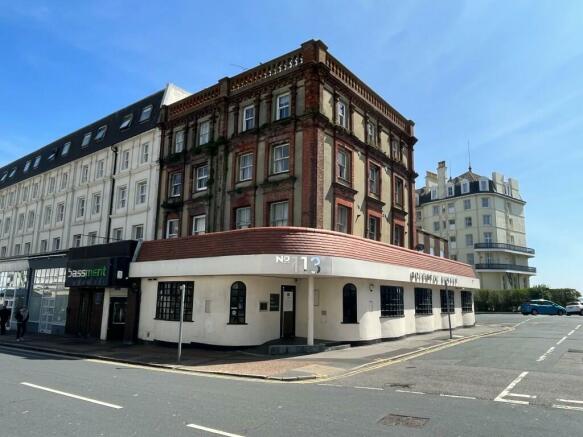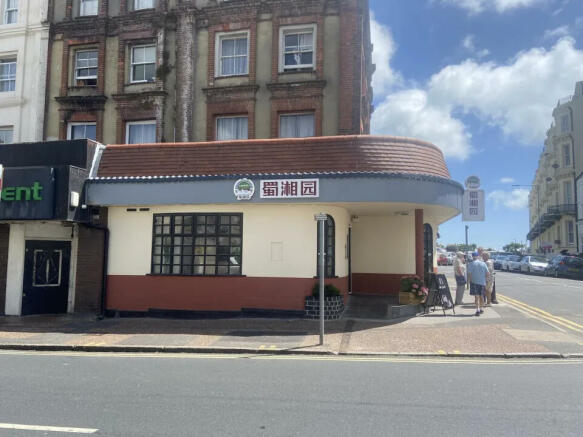113-115, Seaside Road, Eastbourne, East Sussex, BN21
- SIZE AVAILABLE
3,552-7,749 sq ft
330-720 sq m
- SECTOR
Mixed use property for sale
- USE CLASSUse class orders: A1 Shops, A3 Restaurants and Cafes, A5 Hot Food Take away and Class E
A1, A3, A5, E
Key features
- Freehold Mixed-Use Investment Opportunity
- Town Centre Location
- Busy trading location of Seaside Road neighbouring a variety of commercial and residential including Tesco Express
- Ground Floor & Basement Storage Room let on 20 yr lease and producing £36,000 Per Annum
- Basement (former nightclub) - vacant and on market
- 7 Residential Apartments - sold off on 99 year leases with 78 years unexpired
Description
The building comprises an Asian style restaurant on ground floor producing £36,000p.a, a former nightclub premises at the basement level, suitable for a variety of alternate uses (subject to the necessary consent), and seven residential apartments forming the top three levels (sold-off). The basement area is currently available to let at £15,000 pax via Hunt Commercial property agents.
Brochures
113-115, Seaside Road, Eastbourne, East Sussex, BN21
NEAREST STATIONS
Distances are straight line measurements from the centre of the postcode- Eastbourne Station0.5 miles
- Hampden Park Station1.8 miles
- Pevensey & Westham Station3.5 miles
Notes
Disclaimer - Property reference SeasideRoadEastborne. The information displayed about this property comprises a property advertisement. Rightmove.co.uk makes no warranty as to the accuracy or completeness of the advertisement or any linked or associated information, and Rightmove has no control over the content. This property advertisement does not constitute property particulars. The information is provided and maintained by Hanway Commercial Surveyors Ltd, London. Please contact the selling agent or developer directly to obtain any information which may be available under the terms of The Energy Performance of Buildings (Certificates and Inspections) (England and Wales) Regulations 2007 or the Home Report if in relation to a residential property in Scotland.
Auction Fees: The purchase of this property may include associated fees not listed here, as it is to be sold via auction. To find out more about the fees associated with this property please call Hanway Commercial Surveyors Ltd, London on 020 7096 8493.
*Guide Price: An indication of a seller's minimum expectation at auction and given as a “Guide Price” or a range of “Guide Prices”. This is not necessarily the figure a property will sell for and is subject to change prior to the auction.
Reserve Price: Each auction property will be subject to a “Reserve Price” below which the property cannot be sold at auction. Normally the “Reserve Price” will be set within the range of “Guide Prices” or no more than 10% above a single “Guide Price.”
Map data ©OpenStreetMap contributors.




