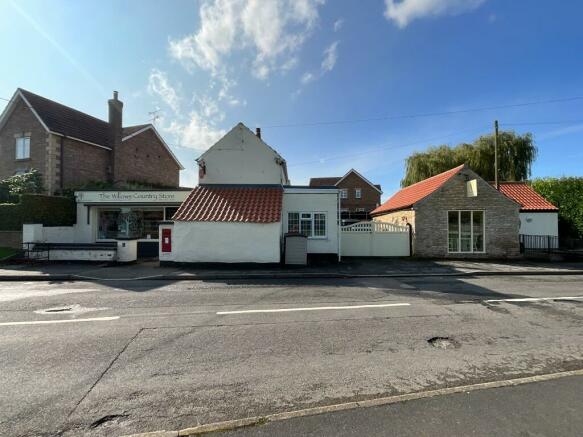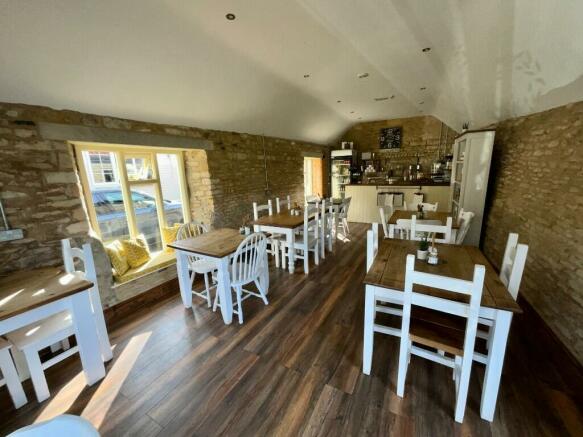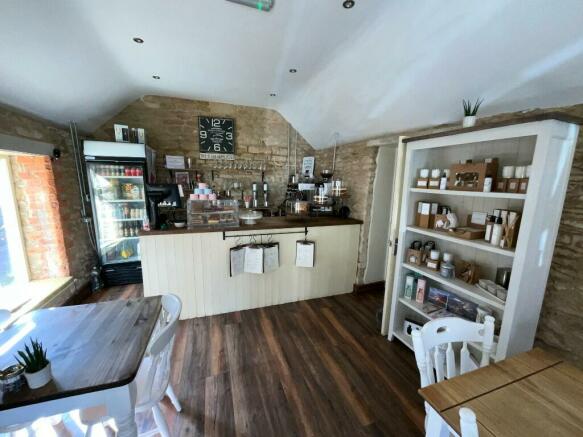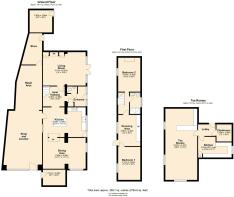The Willows Country Store and Tearoom, 1 Willow Lane, NG34 8DE
- SIZE
Ask agent
- SECTOR
2 bedroom mixed use property for sale
- USE CLASSUse class orders: A1 Shops and C2 Residential Institutions
A1, C2
Key features
- Council Tax Band - B
- EPC Energy Ratings - D(91)/ C(72)
Description
Cranwell is a small village located to the north of Sleaford off the A15 and close to the renowned RAF Cranwell. The village has a Social Club, Primary School and a periodic Bus Service.
Description
A Character Detached Property comprising a Two Bedroomed House, Village Shop with Post Office and separate Tea Rooms. This is a unique opportunity to purchase a very well-presented character house together with a well-apportioned village shop which currently incorporates a Post Office and separate Tea Rooms, off-road parking and enclosed gardens. In addition to the present uses, the property offers the potential for a variety of other uses and possible conversion to associated residential occupation, subject to the necessary consents being obtained. The living accommodation comprises; Breakfast Kitchen, Two Reception Rooms, Two Bedrooms, Dressing Room, Cloakroom and Family Bathroom. The shop comprises a large Retail Area with associated Store and the Tea Rooms comprise; Tea Room seating, Kitchen and separate WC. Viewing of the property is essential to fully appreciate the size and quality of the accommodation that is offered.
Accommodation
POST OFFICE & SHOP
Part-glazed front entrance door to the main counter shop area - 7.50m x 6.02m (max dimensions) with display window to front elevation, tiled flooring, suspended ceiling, fitted shelving and display units opening through to further retail area - 3.47m (narrowing to 2.67m) x 5.68m with further fitted shelving and units, air-conditioning unit, tiled floor, suspended ceiling and Store Room off - 3.99m x 2.52m (max dimensions narrowing to the rear).
OUTSIDE
There is a further external Store - 2.89m x 2.01m to the front of the property and a second Store to the rear currently used as an office - 2.88m x 2.83m.
TEA ROOMS - 9.07m x 1.83m
With windows to the front and side elevation, exposed stone walls, recessed lighting to ceiling and serving counter, side external entrance door and doorway leading through to inner lobby with doors off to disabled toilet with WC and wash basin and window to side elevation, Kitchen - 4.24m x 2.67m (max dimensions) with window to side elevation and fitted kitchen facilities to include stainless steel work surface and inset sink.
The Tea Rooms have disabled ramped access and there is an external paved seating area to the side.
In the Agent's opinion, the Tea Rooms offer immense character and inviting accommodation having been converted from an old barn/store into the present accommodation by the current Vendors.
In the Agent's opinion, the Retail Shop could be used for a variety of alternative uses subject to the necessary consents being obtained. We understand that any potential Purchaser wishing to continue the Post Office would need to make a separate application to Post Office Counters Ltd to ensure that they meet their current criteria and should satisfy themselves in this respect.
The Tea Rooms are offered for sale to include all the current fixtures and fittings, however, they also may suit a variety of alternative uses to include a residential annex or use as an Airbnb/Bed & Breakfast facility, subject to necessary consents being obtained from the Local Authority.
MAIN LIVING ACCOMMODATION
With uPVC double glazed side entrance door with glazed side windows to the Reception Lobby having storage cupboard and door to Cloakroom with wash basin and WC.
Inner Hallway with stairway off to first floor landing.
Breakfast Kitchen - 5.45m x 3.89m, with an extensive range of modern fitted units comprising; base cupboards and drawers with work surfaces over, inset sink, six ring range, central breakfast island, tiled flooring, uPVC double glazed window and timber stable door to side elevation.
Dining Area - 3.94m x 5.45m, with uPVC double glazed window to front and side elevations. There is a fitted stove serving this room and the adjacent Breakfast Room.
Living Room - 6.01m x 4.35m, with fitted stove to fireplace, built-in storage cupboards to the chimney breast alcoves and a pair of uPVC double glazed French Doors with glazed side panels to the garden and laminate flooring.
Stairway from Inner Hallway to First Floor Landing leading to;
Bathroom - 2.67m x 1.34m, with modern fitted suite comprising wash basin, WC and shower cubicle and uPVC window to side elevation.
Bedroom 1 - 4.21m x 2.83m, with uPVC double glazed window to side elevation and exposed timber floorboards.
Dressing Area (between Landing and Bedroom) - 2.83m x 3.96m, with uPVC double glazed window to side elevation and built-in wardrobes.
Bedroom 2 - 3.55m x 3.34m, with uPVC double glazed window to side elevation and exposed timber floor.
Outside
A pair of timber entrance gates provide access from Willow Lane to the driveway between the living accommodation and Tea Rooms where off-road parking is provided.
The gardens are predominantly to the rear of the Tea Rooms and comprise an area of artificial grass with ornamental pond, together with a timber summerhouse and covered seating area.
Services
Mains electricity, water, gas and drainage are connected. There is under-floor heating provided to the Tea Room area and a gas fired central heating system with radiators provides heating to the residential living accommodation.
EPCs
Post Office & Shop - D(91)
Tea Rooms - C(72)
Tenure
The property is being sold on a Freehold basis.
Rates
Residential Accommodation - Council Tax Band - B.
Rateable Value - £7,100.
Small Business Multiplier (2023/2024) 49.9p in the £.
The property may qualify for small business rates relief.
Prospective buyers should make their own enquiries regarding Small Business Rates Relief
VAT
The Vendor has confirmed that VAT is not payable on the purchase price.
Legal Costs
Each party will be responsible for their own legal costs incurred in this transaction.
Viewing
By prior appointment with Mundys Commercial.
Energy Performance Certificates
EPC - RetailEPC - Tea RoomBrochures
The Willows Country Store and Tearoom, 1 Willow Lane, NG34 8DE
NEAREST STATIONS
Distances are straight line measurements from the centre of the postcode- Ruskington Station3.5 miles
- Sleaford Station3.7 miles
- Rauceby Station3.7 miles
Notes
Disclaimer - Property reference TheWillows. The information displayed about this property comprises a property advertisement. Rightmove.co.uk makes no warranty as to the accuracy or completeness of the advertisement or any linked or associated information, and Rightmove has no control over the content. This property advertisement does not constitute property particulars. The information is provided and maintained by Mundys Commercial, Lincoln. Please contact the selling agent or developer directly to obtain any information which may be available under the terms of The Energy Performance of Buildings (Certificates and Inspections) (England and Wales) Regulations 2007 or the Home Report if in relation to a residential property in Scotland.
Map data ©OpenStreetMap contributors.





