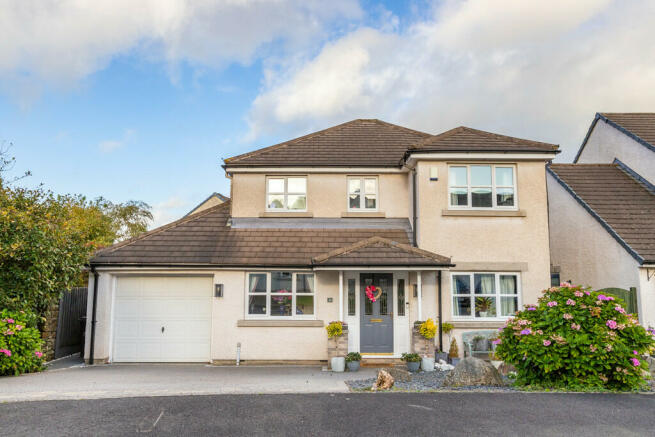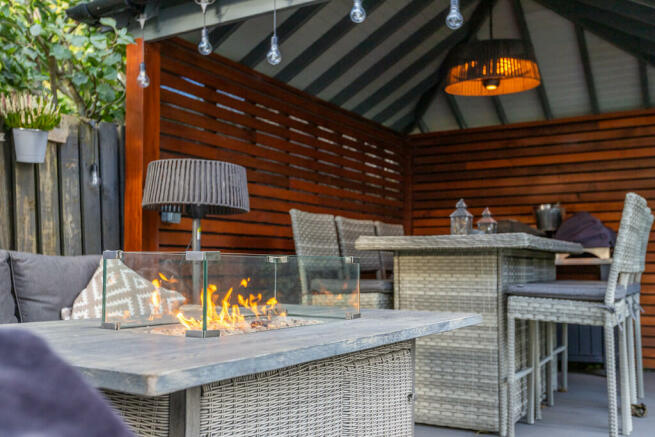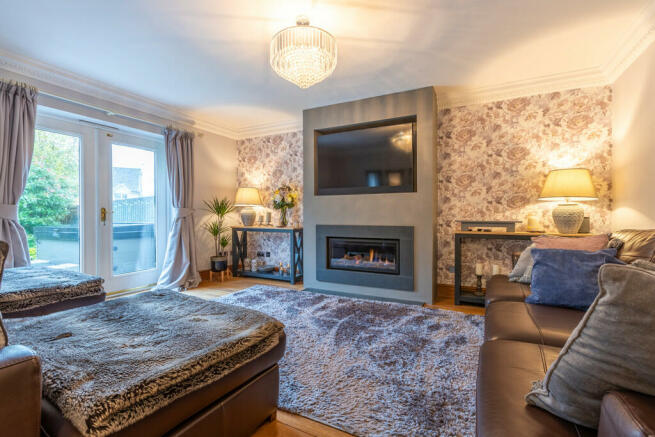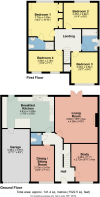11 Sycamore Close, Endmoor, LA8 0NY

- PROPERTY TYPE
Detached
- BEDROOMS
4
- BATHROOMS
2
- SIZE
Ask agent
- TENUREDescribes how you own a property. There are different types of tenure - freehold, leasehold, and commonhold.Read more about tenure in our glossary page.
Freehold
Key features
- Excellent detached village property
- Well planned living space for the all the family
- Large living room, dining room and study
- Splendid breakfast kitchen
- Master bedroom with en-suite shower room
- Three further bedrooms & house bathroom
- Excellent outdoor-entertaining space including a hot tub
- Well tended gardens
- Large garage, driveway and electric charging point
- Ultrafast Broadband speed up to 1000MBPS
Description
Tucked away in a quiet cul-de-sac the house sits on a good plot with ample off road parking and a delightful enclosed private garden with its very own outdoor entertaining area and hot tub. The large integral garage will eat up all your bikes and stuff, and for those looking to the future an electric car charging point is included - If you want space and privacy for your family come and view this home of real quality that enjoys a convenient location within easy access of local schools, junction 36 of the M6 and the mainline railway station at Oxenholme a short drive away.
Location: Sycamore Close is conveniently situated in the South Lakeland village of Endmoor being close to local shops and primary school and within easy reach of the M6 motorway at the Farleton Interchange Junction 36. Endmoor is situated alongside the A65 between Crooklands and Kendal and the property can be found as you approach the Village by taking the first turning left into Sycamore Close, follow the road round keeping where number 11 can then be found on your left side.
The village of Endmoor has a thriving community with village shop, bakery, club and primary school. It is also in the catchment area for the respected Queen Elizabeth School in Kirkby Lonsdale, for which a free bus is run by Cumbria County Council from the village.
Property Overview: The first impression on pulling onto the driveway of number 11 is one of a home that is well cared for and maintained. Then stepping into the light and airy entrance hall with its attractive 'Amtico' flooring the sense of space that awaits those that view is first experienced.
To the right of the hallway is the first of the three living rooms, currently in use as a home office with a pleasant aspect overlooking the front garden.
The living room with it oak flooring has patio doors that open to the rear garden, with the main focal point of this delightful room being a feature wall that creates space for a wall mounted TV together with a contemporary inset living flame gas fire with slate surround and hearth.
What was a formal dining room now providing that second sitting room or games room for the children.
Overlooking the rear garden and with a glazed door opening to the garden is the recently upgraded breakfast kitchen, installed by Atlantis kitchen's of Kendal. Fitted with a range of contemporary gloss soft close units incorporating glazed display cabinets, with attractive slate tiled flooring and inset LED skirting lights. Complementary 'Silestone' worktops having a matching breakfast bar and inset 'Franke' bowl and half stainless steel sink. 'Bosch' kitchen appliances include; a built-in oven and combination microwave oven and grill, heated plate drawer and five ring gas hob with cooker hood and extractor and 'Silestone' splashback, integrated dishwasher and coffee maker and an American style fridge freezer is included. A door off the kitchen opens directly into the adjoining garage.
Upstairs is a spacious landing with loft access and four bedrooms.
The master bedroom with en-suite shower room overlooks the rear garden and is fitted with an extensive range of furniture comprising; wardrobes, matching bedside drawers and headboard with concealed lighting, dressing table and wall mirror.
Bedroom 2 again overlooks the rear garden with bedrooms 3 and 4 enjoying a pleasant aspect to the front elevation.
The house bathroom with its attractive tiled walls and flooring has a three-piece suite comprising a spa bath with shower over, wash hand basin and WC.
Accommodation with approximate dimensions:
Ground Floor
Entrance Hall
Living Room 15' 9" x 14' 5" (4.8m x 4.39m)
Excellent Breakfast Kitchen 17' 9" x 10' 8" (5.41m x 3.25m)
Dining Room/Sitting Room 12' 3" x 7' 11" (3.73m x 2.41m)
Study/Home Office 11' 1" x 8' 11" (3.38m x 2.72m)
First Floor
Landing
Bedroom 1 with Ensuite 12' 5" x 10' 10 plus wardrobes" (3.78m x 3.3m)
Bedroom 2 11' 4" x 8' 8" (3.45m x 2.64m)
Bedroom 3 10' 7" x 8' 4" (3.23m x 2.54m)
Bedroom 4 11' 8" x 7' 1" (3.56m x 2.16m)
Bathroom
Outside: Integral Garage 17' 11" x 9' 5" (5.46m x 2.87m) with electric door, power and light. A utility area provides space for the washing machine and a tumble dryer, and a useful mezzanine level for storage.
To the front of the garage is a resin driveway that provides ample off road parking and for those with an electric vehicle a charging point is located on the side of the garage.
The gardens are extremely well tended the front being easy to maintained with a gravelled and paved sitting area. Gates access to the side leads round to a private enclosed lawned garden with mature shrubs and trees and a large flagged patio wraps round the house with plenty of space a table and chairs. For those that enjoy outdoor living then the six seater hot tub and the splendid cedar gazebo with its ceiling light and heater are perfect for entertaining friends and family.
Services: mains electricity, mains gas, mains water and mains drainage.
Council Tax: Westmorland & Furness Council - Band F
Tenure: Freehold
Viewings: Strictly by appointment with Hackney & Leigh Kendal Office.
Energy Performance Certificate: The full Energy Performance Certificate is available on our website and also at any of our offices.
Brochures
11 Sycamore Close- COUNCIL TAXA payment made to your local authority in order to pay for local services like schools, libraries, and refuse collection. The amount you pay depends on the value of the property.Read more about council Tax in our glossary page.
- Band: F
- PARKINGDetails of how and where vehicles can be parked, and any associated costs.Read more about parking in our glossary page.
- Garage,Off street
- GARDENA property has access to an outdoor space, which could be private or shared.
- Yes
- ACCESSIBILITYHow a property has been adapted to meet the needs of vulnerable or disabled individuals.Read more about accessibility in our glossary page.
- Ask agent
11 Sycamore Close, Endmoor, LA8 0NY
NEAREST STATIONS
Distances are straight line measurements from the centre of the postcode- Oxenholme Lake District Station3.1 miles
- Kendal Station5.1 miles
- Arnside Station6.4 miles
About the agent
Hackney & Leigh have been specialising in property throughout the region since 1982. Our attention to detail, from our Floorplans to our new Property Walkthrough videos, coupled with our honesty and integrity is what's made the difference for over 30 years.
We have over 50 of the region's most experienced and qualified property experts. Our friendly and helpful office team are backed up by a whole host of dedicated professionals, ranging from our valuers, viewing team to inventory clerk
Industry affiliations



Notes
Staying secure when looking for property
Ensure you're up to date with our latest advice on how to avoid fraud or scams when looking for property online.
Visit our security centre to find out moreDisclaimer - Property reference 100251028056. The information displayed about this property comprises a property advertisement. Rightmove.co.uk makes no warranty as to the accuracy or completeness of the advertisement or any linked or associated information, and Rightmove has no control over the content. This property advertisement does not constitute property particulars. The information is provided and maintained by Hackney & Leigh, Kendal. Please contact the selling agent or developer directly to obtain any information which may be available under the terms of The Energy Performance of Buildings (Certificates and Inspections) (England and Wales) Regulations 2007 or the Home Report if in relation to a residential property in Scotland.
*This is the average speed from the provider with the fastest broadband package available at this postcode. The average speed displayed is based on the download speeds of at least 50% of customers at peak time (8pm to 10pm). Fibre/cable services at the postcode are subject to availability and may differ between properties within a postcode. Speeds can be affected by a range of technical and environmental factors. The speed at the property may be lower than that listed above. You can check the estimated speed and confirm availability to a property prior to purchasing on the broadband provider's website. Providers may increase charges. The information is provided and maintained by Decision Technologies Limited. **This is indicative only and based on a 2-person household with multiple devices and simultaneous usage. Broadband performance is affected by multiple factors including number of occupants and devices, simultaneous usage, router range etc. For more information speak to your broadband provider.
Map data ©OpenStreetMap contributors.




