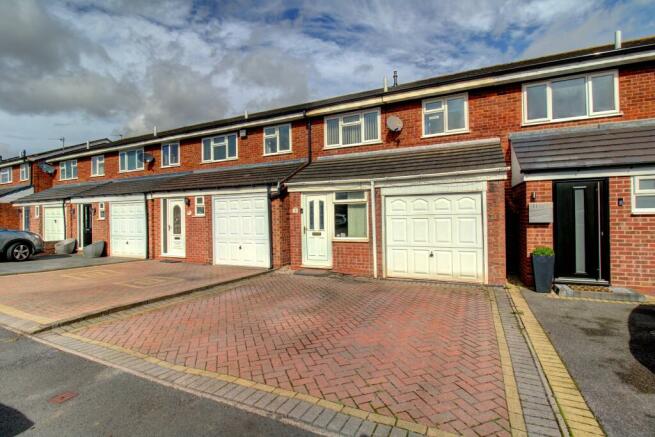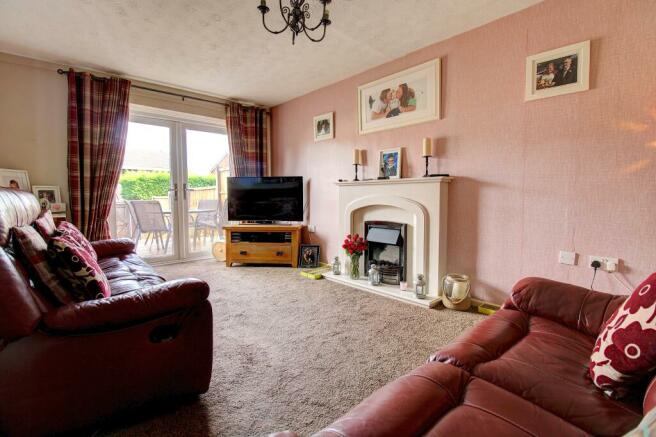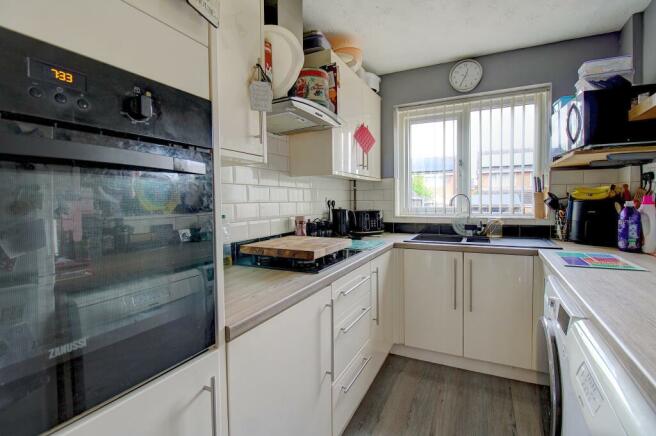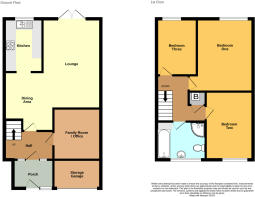Rosewood Close, Tamworth

- PROPERTY TYPE
Terraced
- BEDROOMS
3
- BATHROOMS
1
- SIZE
Ask agent
- TENUREDescribes how you own a property. There are different types of tenure - freehold, leasehold, and commonhold.Read more about tenure in our glossary page.
Freehold
Key features
- NO UPWARD CHAIN
- Large Open Plan Lounge with Dining
- Garage Part-Converted to Office / Family Room
- Modern Hi-Gloss Kitchen Suite
- New Central Heating Combi-Boiler
- Impressive Family Bathroom
- Separate Shower Cubicle & Bathtub
- Two Double Bedrooms & Single Bedroom
- Generous Rear Garden with Decking
- Double Width Driveway
Description
THE PROPERTY
Tenure: FREEHOLD upon Completion
EPC Rating: C ** Council Tax Band: B
Introduction & Exterior
This modern terraced home in Bolehall area of Tamworth is the perfect long-term move for a young family. The property is positioned at the far side of the close near to the neighbouring canal, making it a very peaceful spot. The house is set back behind a full-width, block-paved driveway providing off-road parking for two cars side-by-side. Ahead of the driveway is a white garage door however this only opens to a storage room as the garage has been part-converted to allow for the family room.
The rear garden is a delightful area for the family to relax in private. It begins from the house with fabulous, raised decking that has been recently upgraded and offers plenty of space for an outdoor furniture set. Steps lead down to the lawn which has a gravel surround and a wooden shed positioned at the far end. A tall wooden fence is erected to the boundaries and there is a gate at the rear opening to the communal passage to allow access round to the front of Rosewood Close without needing to pass through the house.
Ground Floor
Viewers begin their internal look at the house in the generous porch which is ample for removing and storing coats and shoes before moving through to the hallway. From here there is a door to the right that accesses the rear part of the garage conversion. This room is without a window but has power and lighting to make an ideal family room or office for those working from home. From the hallway there is the staircase leading up to the first floor and a door through to the main reception area.
The lounge and dining area have been opened to create one large room with clear areas for each. The lounge is toward the rear of the house having an attractive electric fireplace mounted to the right wall and French doors opening out to the patio. An opening to the rear of the dining area accesses a stylish, modern galley kitchen. The suite features hi-gloss cream facias with wood effect work surfaces. Set within the suite is a chest height oven, four-burner gas hob and overhead extractor fan. There are clear spaces for a fridge freezer, washing machine and tumble dryer or dishwasher.
First Floor
The straight staircase leads up to an L-shaped landing where there are doors leading off to all three bedrooms, the family bathroom and an airing cupboard housing the central heating combi-boiler. There is also a hatch above the landing to access a well-insulated loft.
The bedrooms comprise of two great-sized double bedrooms and a generous single bedroom. The largest of the three is positioned at the rear of the house looking over the garden. The family bathroom is impressive as it has a separate shower and bathtub, as well as a wash basin, toilet, and radiator. The suite is complemented by tiling midway up the walls.
NB - ROOM SIZES ARE SHOWN AT THE BOTTOM OF THE PAGE.
TRANSPORT LINKS
Rosewood Close leads off Thomas Street, located between Glascote Road and Amington Road. The Glascote Road (B5000) links between Tamworth centre and Polesworth, passing through Glascote where there is a junction down to the A5. This makes ease for connecting to the M42 and A38 for commuting to places such as Birmingham, Lichfield, Nottingham and Nuneaton to name a few. Those who don?t mind walking will enjoy a 20-30 minute walk to the Town Centre & Train Station, depending on pace.
For trains, Tamworth railway station is a major split level platform station operating on both the West Coast Main Line and Cross Country Line. This provides excellent access to major cities within mainland UK such as Birmingham, London, Glasgow, Nottingham and Liverpool to name a few.
Bus users will be delighted that a regular circular bus service to Tamworth town centre has stops on Glascote Road and Amington Road. This service runs up at least five times per hour on weekdays. Many further destinations are then available from Tamworth to places such as Birmingham, Sutton Coldfield and Burton on Trent to name a few.
SCHOOLS & AMENITIES
Parents will be delighted that, according to the Staffordshire Schools website, both catchment schools are well within a mile of this home. The secondary school catchment is listed as Landau Forte QEMS which is a 1 mile walk or drive away. The Primary School is even closer, as William MacGregor Primary is only 0.2 miles away, a short distance from the beginning of Arbor Close. As with all areas, there are other local schools and it is highly recommended that you check with the local authority to confirm catchment.
Amenities wise, near the beginning of both ends of Thomas Street, there is a Co-operative convenience store. For a larger shop, Tamworth has a plethora of supermarkets and retail parks which are all within a 5-10 minute journey - the closest being a recently opened Aldi, also on the Glascote Road
As with the majority of Tamworth, you are never far from a designated walkway and cycle path leading toward the town centre. The canal mentioned above is the Coventry Canal, which runs behind the home, providing more scenic walking. Tamworth is also home to the historic Castle as well as the Snowdome, Leisure Centres, Odeon Cinema and Ten Pin Bowling Alley amongst other places of interest.
ROOM SIZES
Ground Floor
Lounge: 15?11 x 10?4
Dining Area: 10?5 x 8?8 (into recess under stairwell)
Kitchen: 9?5 x 6?9
Family Room / Office: 9?1 x 8?2
Porch: 7?2 x 5?1
First Floor
Bedroom One: 12?11 x 10?1 (plus door recess)
Bedroom Two: 12?5 x 8?5
Bedroom Three: 10?0 x 7?2
Family Bathroom: 8?8 x 6?11
- COUNCIL TAXA payment made to your local authority in order to pay for local services like schools, libraries, and refuse collection. The amount you pay depends on the value of the property.Read more about council Tax in our glossary page.
- Ask agent
- PARKINGDetails of how and where vehicles can be parked, and any associated costs.Read more about parking in our glossary page.
- Yes
- GARDENA property has access to an outdoor space, which could be private or shared.
- Yes
- ACCESSIBILITYHow a property has been adapted to meet the needs of vulnerable or disabled individuals.Read more about accessibility in our glossary page.
- Ask agent
Energy performance certificate - ask agent
Rosewood Close, Tamworth
NEAREST STATIONS
Distances are straight line measurements from the centre of the postcode- Tamworth Station0.6 miles
- Wilnecote Station1.4 miles
- Polesworth Station2.9 miles
About the agent
Yopa is an award-winning estate agency with local agents operating across the West Midlands. With fair fixed fees, a No Sale, No Fee option, and a team of experts on hand every day of the week, you'll know your home sale or purchase is in great hands.
So why choose Yopa?
- Local Yopa agents sell a home every twelve minutes
- We have been named the best online estate agency of 2021
- We're rated 'excellent' by Trustpilot based on over 13,000 reviews
- Our fair fix
Notes
Staying secure when looking for property
Ensure you're up to date with our latest advice on how to avoid fraud or scams when looking for property online.
Visit our security centre to find out moreDisclaimer - Property reference 356719. The information displayed about this property comprises a property advertisement. Rightmove.co.uk makes no warranty as to the accuracy or completeness of the advertisement or any linked or associated information, and Rightmove has no control over the content. This property advertisement does not constitute property particulars. The information is provided and maintained by Yopa, North West & Midlands. Please contact the selling agent or developer directly to obtain any information which may be available under the terms of The Energy Performance of Buildings (Certificates and Inspections) (England and Wales) Regulations 2007 or the Home Report if in relation to a residential property in Scotland.
*This is the average speed from the provider with the fastest broadband package available at this postcode. The average speed displayed is based on the download speeds of at least 50% of customers at peak time (8pm to 10pm). Fibre/cable services at the postcode are subject to availability and may differ between properties within a postcode. Speeds can be affected by a range of technical and environmental factors. The speed at the property may be lower than that listed above. You can check the estimated speed and confirm availability to a property prior to purchasing on the broadband provider's website. Providers may increase charges. The information is provided and maintained by Decision Technologies Limited. **This is indicative only and based on a 2-person household with multiple devices and simultaneous usage. Broadband performance is affected by multiple factors including number of occupants and devices, simultaneous usage, router range etc. For more information speak to your broadband provider.
Map data ©OpenStreetMap contributors.




