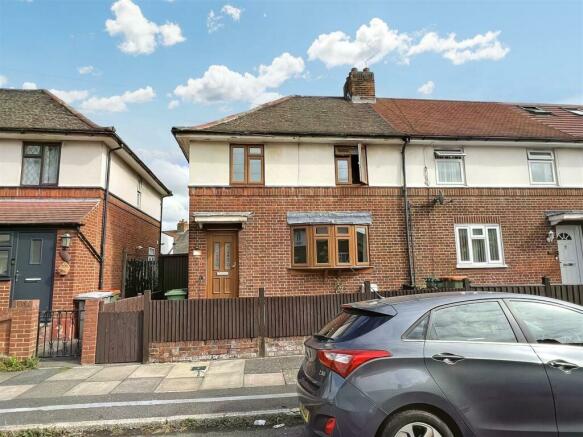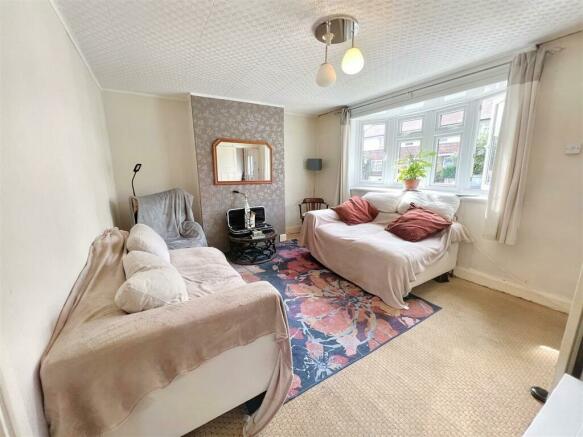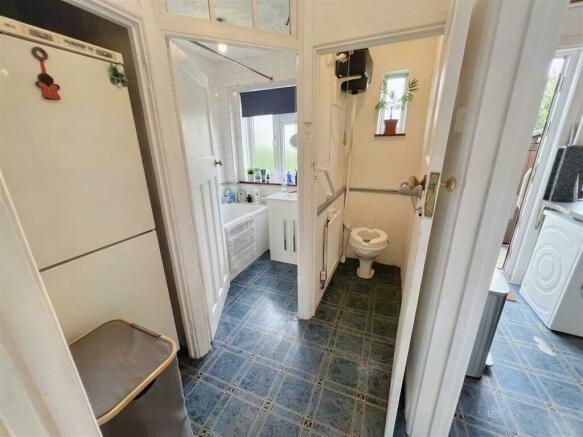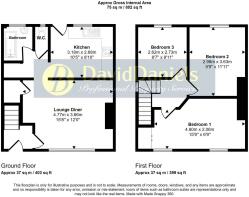
Bisson Road, Stratford

- PROPERTY TYPE
End of Terrace
- BEDROOMS
3
- BATHROOMS
1
- SIZE
Ask agent
- TENUREDescribes how you own a property. There are different types of tenure - freehold, leasehold, and commonhold.Read more about tenure in our glossary page.
Freehold
Key features
- Three Bedroom House
- End Of Terrace
- Ground Floor Bathroom With Separate W/C
- Chain Free
- Short Walk To Three Mills Green
- Well Presented
- EPC Rating D
- Council Tax Newham Band C
Description
This home offers three generously sized bedrooms, providing ample space for family members or guests. The bedrooms are well-lit, creating a warm and inviting atmosphere.
The property features a convenient ground floor bathroom with a separate WC. This thoughtful design ensures that your daily routines run smoothly and efficiently.
The heart of the home, the kitchen/dining area, is perfect for creating culinary delights and hosting gatherings. This open space allows for flexible design possibilities to craft a comfortable and functional hub for family and friends.
Being an end of terrace property, you benefit from additional privacy, a larger garden area, and an abundance of natural light.
Nature enthusiasts will appreciate the proximity to Three Mills Green, just steps away from your front door. Enjoy leisurely walks, picnics, and the serene beauty of this green space whenever you desire.
Stratford is known for its excellent transportation connections. With nearby Stratford Station, you have easy access to the London Underground, Overground, DLR, and National Rail services, making commuting a breeze.
Entrance Via - double glazed door to:
Hallway - stairs ascending to first floor - carpet to remain - door to:
Lounge - double glazed bow window to front elevation - two storage cupboards which house the consumer unit and electric meter - radiator - power points - carpet to remain - door to:
Hallway - doors to:
Bathroom - obscure double glazed window to rear elevation - two piece suite comprising panel enclosed bath with mixer taps to shower attachment - vanity sink unit - tiled walls - radiator - vinyl floor covering.
W/C - obscure double glazed window to rear elevation - w/c - radiator - vinyl floor covering.
Kitchen/Diner - double glazed window to rear elevation - range of eye and base level units incorporating a one and a half bowl sink with mixer taps and drainer - built in oven with four point gas hob and extractor fan over - space and plumbing for washing machine - splash backs - power points - radiator - vinyl floor covering - double glazed door to rear garden.
First Floor Landing - access to loft - obscure double glazed window to side elevation - carpet to remain - doors to:
Bedroom One - two double glazed windows to front elevation - built in wardrobe - radiator - power points - carpet to remain.
Bedroom One -
Bedroom Two - double glazed window to rear elevation - radiator - power points - carpet to remain.
Bedroom Three - double glazed window to rear elevation - wall mounted Glow worm boiler - radiator - power point - exposed floor boards.
Rear Garden - mainly laid to lawn with flower and shrub borders.
Viewing - To view this property please call us to make an appointment on .
Three Mills Green -
Three Mills Green -
Three Mills Green -
Disclaimer - The information provided about this property does not constitute or form part of an offer or contract, nor may be it be regarded as representations. All interested parties must verify accuracy and your solicitor must verify tenure/lease information, fixtures & fittings and, where the property has been extended/converted, planning/building regulation consents. All dimensions are approximate and quoted for guidance only as are floor plans which are not to scale and their accuracy cannot be confirmed. Reference to appliances and/or services does not imply that they are necessarily in working order or fit for the purpose.
Referral Services - David Daniels can recommend a conveyancer and an independent financial advisor for you if required. These recommendations come from companies that we have worked with and have found to be efficient and reliable.
David Daniels will receive a referral fee from the below companies should you take up the services, these are as follow and will not impact upon the quotes you are given:
Sweeney Miller £200.
Mortgage Referral to Clickmortgages.net : 50% of procurement fee paid by the lender to the financial advisor on completion of your mortgage.
Please note that this arrangement does not affect the way in which David Daniels will act for you. Any advice given is completely independent.
Please get in touch should you require a quotation and we will be pleased to organise this for you.
Brochures
Bisson Road, StratfordBrochure- COUNCIL TAXA payment made to your local authority in order to pay for local services like schools, libraries, and refuse collection. The amount you pay depends on the value of the property.Read more about council Tax in our glossary page.
- Band: C
- PARKINGDetails of how and where vehicles can be parked, and any associated costs.Read more about parking in our glossary page.
- Ask agent
- GARDENA property has access to an outdoor space, which could be private or shared.
- Yes
- ACCESSIBILITYHow a property has been adapted to meet the needs of vulnerable or disabled individuals.Read more about accessibility in our glossary page.
- Ask agent
Bisson Road, Stratford
NEAREST STATIONS
Distances are straight line measurements from the centre of the postcode- Pudding Mill Lane Station0.4 miles
- Abbey Road Station0.4 miles
- Bromley-by-Bow Station0.5 miles
About the agent
David Daniels
is a highly successful independent estate agent, established in 1997, based in Stratford, London, E15.
We pride ourselves in excellent customer service and being able to offer the highest standards of service to Landlords, Tenants, Vendors and
Buyers alike.
Following our
many successes in previous years, David Daniels were again delighted to receive the AllAgents Gold Awards for Best Letting Agent and Best Overall Agent in Stratford.
We are
Industry affiliations



Notes
Staying secure when looking for property
Ensure you're up to date with our latest advice on how to avoid fraud or scams when looking for property online.
Visit our security centre to find out moreDisclaimer - Property reference 32601067. The information displayed about this property comprises a property advertisement. Rightmove.co.uk makes no warranty as to the accuracy or completeness of the advertisement or any linked or associated information, and Rightmove has no control over the content. This property advertisement does not constitute property particulars. The information is provided and maintained by David Daniels, Stratford. Please contact the selling agent or developer directly to obtain any information which may be available under the terms of The Energy Performance of Buildings (Certificates and Inspections) (England and Wales) Regulations 2007 or the Home Report if in relation to a residential property in Scotland.
*This is the average speed from the provider with the fastest broadband package available at this postcode. The average speed displayed is based on the download speeds of at least 50% of customers at peak time (8pm to 10pm). Fibre/cable services at the postcode are subject to availability and may differ between properties within a postcode. Speeds can be affected by a range of technical and environmental factors. The speed at the property may be lower than that listed above. You can check the estimated speed and confirm availability to a property prior to purchasing on the broadband provider's website. Providers may increase charges. The information is provided and maintained by Decision Technologies Limited. **This is indicative only and based on a 2-person household with multiple devices and simultaneous usage. Broadband performance is affected by multiple factors including number of occupants and devices, simultaneous usage, router range etc. For more information speak to your broadband provider.
Map data ©OpenStreetMap contributors.





