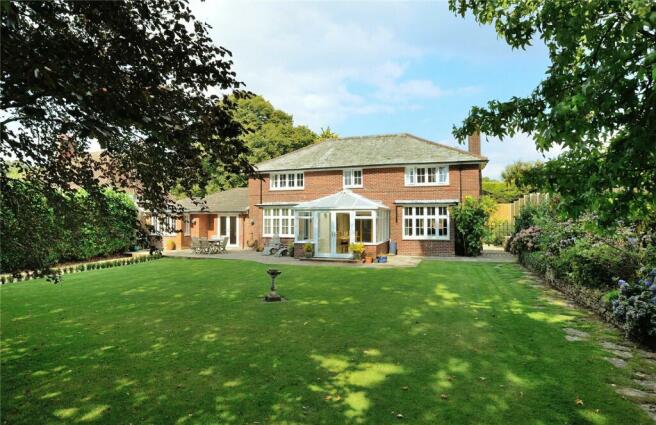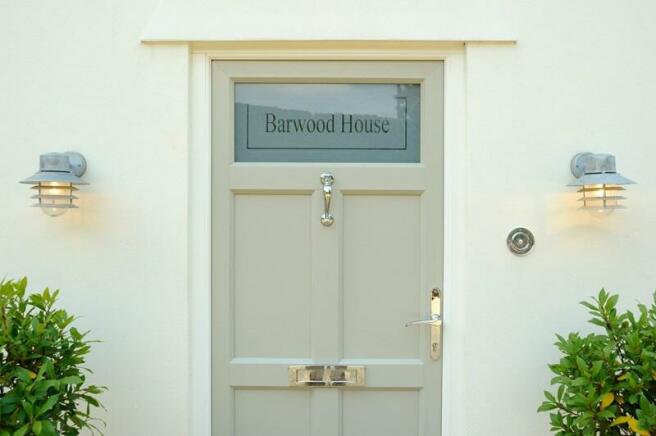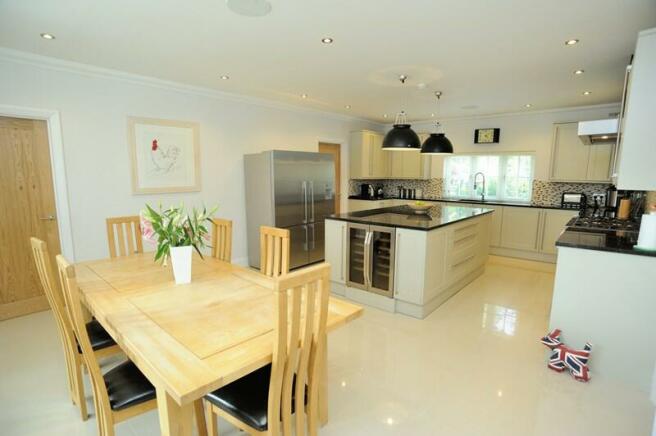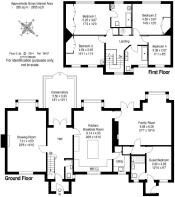
Milldown Road, Blandford Forum, Dorset, DT11

- PROPERTY TYPE
Detached
- BEDROOMS
5
- BATHROOMS
3
- SIZE
Ask agent
- TENUREDescribes how you own a property. There are different types of tenure - freehold, leasehold, and commonhold.Read more about tenure in our glossary page.
Freehold
Description
House situated in a South Facing Garden within walking distance to the Town.
Ground Floor:- Entrance Porch. Cloakroom. Reception Hall. Drawing Room. Conservatory. Kitchen/Dining Room. Family Sitting Room. Fifth Bedroom and En-Suite (Annexe potential).
First Floor:- Four Bedrooms. En-Suite & Family Bathrooms. Gas Fired Central Heating.
Note worthy features include:-
* State of the Art Integrated Sound including
Garden, Vision and Lighting Systems
* Bespoke Double Glazed Windows & External
Doors throughout
* Magnificent Kitchen/Dining Room with
Comprehensive hi-tech Integrated Appliances
* Landscaped Gardens Extending to Over One
Third of an Acre
* Blinds Included
Accommodation see floorplan
Barwood House is situated on the favoured Milldown Road, it occupies a delightful site on the western fringe of Blandford about half a mile from the town centre, close to all amenities including schools for all ages, hospital, library and the town shopping centre.
The house is set well back from the road which it fronts, and is screened by a mature boundary hedging and trees. Built in the mid 1930's of brick faced elevations under tiled roofs the house is both spacious and well proportioned, it offers a versatile layout on both ground and first floors.
The current owners have during their occupancy totally transformed the layout and it is now offered for sale in superb condition with a fabulous sate of the art contemporary interior, infinitively suitable to a cross section of buyers.
The impressive front entrance and reception hall sets the scene, high gloss floor tiles continue seamlessly into the conservatory and the magnificent kitchen/dining room.
The drawing room leads from it on one side and the less formal family sitting room is accessed from the kitchen.
A second door at the front of the house leads into a lobby and into a fifth bedroom and contemporary and spacious en-suite (there is great potential here to create a totally self contained annexe, if required)
The superb kitchen/dining room is of particular note; a fabulous double aspect living space which looks out over both the front and back gardens and sun terrace.
It boasts a comprehensive range of fitted cupboards and drawer units with stunning granite work surfaces. The large island unit provides additional storage. Appliances include an oversized 1200 duel-fuelled Mercury Range by Aga with extractor unit above, integrated dishwasher and duel zone wine cooler. A utility room is next to the kitchen in addition to the light and spacious family room, with oak floorboards and direct access out to the secluded sun terrace.
On the first floor there are four bedrooms, the principal room has en-suite bathroom in addition to a family bathroom. All bathrooms are fitted with quality white sanitary ware, heated mirrors, seamless floor and wall tiling and remote controlled and temperature sensitive showers.
GARDENS AND GROUNDS
The property is approached from Milldown Road through wooden gates and onto a gravelled drive, brick retaining walls create a parking and turning area in front of the house.
The gardens are principally laid to lawn with flower and shrub borders, mature trees add structure and interest. A play area with tree-swing and soft bark base for safety, is built around a huge copper beech (wonderful tree house potential).
The far boundary has close board fencing while granite set and gravel path continues along one side taking you to two storage sheds. The garden extends to over a third of an acre.
Stretching the width of the house is a paved sun terrace, it has outside speakers which forms part of the properties integrated sound system. (The perfect spot from which to enjoy al-fresco dining and summer entertaining).
COMMUNICATIONS
Mainline rail service to London Waterloo from Salisbury, Tisbury or Gillingham (taking 1 hour 50 minutes). The M3 can be joined from the M27 to London and Home Counties.
EDUCATIONAL
The area is well known for its excellent educational facilities in both the private and state systems, these include Bryanston, Clayesmore, Sherborne, St. Mary's, Shaftesbury, to mention but a few.
The Blandford School (up to including 6th form) and Primary School are both within easy walking distance.
- COUNCIL TAXA payment made to your local authority in order to pay for local services like schools, libraries, and refuse collection. The amount you pay depends on the value of the property.Read more about council Tax in our glossary page.
- Band: G
- PARKINGDetails of how and where vehicles can be parked, and any associated costs.Read more about parking in our glossary page.
- Yes
- GARDENA property has access to an outdoor space, which could be private or shared.
- Yes
- ACCESSIBILITYHow a property has been adapted to meet the needs of vulnerable or disabled individuals.Read more about accessibility in our glossary page.
- Ask agent
Energy performance certificate - ask agent
Milldown Road, Blandford Forum, Dorset, DT11
NEAREST STATIONS
Distances are straight line measurements from the centre of the postcode- Holton Heath Station11.2 miles
About the agent
Set up in 1984 by Vivien Horder herself the company is now the longest established independent Estate Agent in the town.
Her son David Horder MNAEA joined the company in 1986 and so offers a wealth of experience of selling property in the local area, together with his dedicated staff which the majority of whom grew up and still live in the Blandford Area.
With their depth of local knowledge you can rest assured you are in the most capable hands.
Industry affiliations



Notes
Staying secure when looking for property
Ensure you're up to date with our latest advice on how to avoid fraud or scams when looking for property online.
Visit our security centre to find out moreDisclaimer - Property reference BVB140139. The information displayed about this property comprises a property advertisement. Rightmove.co.uk makes no warranty as to the accuracy or completeness of the advertisement or any linked or associated information, and Rightmove has no control over the content. This property advertisement does not constitute property particulars. The information is provided and maintained by Vivien Horder, Blandford Forum. Please contact the selling agent or developer directly to obtain any information which may be available under the terms of The Energy Performance of Buildings (Certificates and Inspections) (England and Wales) Regulations 2007 or the Home Report if in relation to a residential property in Scotland.
*This is the average speed from the provider with the fastest broadband package available at this postcode. The average speed displayed is based on the download speeds of at least 50% of customers at peak time (8pm to 10pm). Fibre/cable services at the postcode are subject to availability and may differ between properties within a postcode. Speeds can be affected by a range of technical and environmental factors. The speed at the property may be lower than that listed above. You can check the estimated speed and confirm availability to a property prior to purchasing on the broadband provider's website. Providers may increase charges. The information is provided and maintained by Decision Technologies Limited. **This is indicative only and based on a 2-person household with multiple devices and simultaneous usage. Broadband performance is affected by multiple factors including number of occupants and devices, simultaneous usage, router range etc. For more information speak to your broadband provider.
Map data ©OpenStreetMap contributors.





