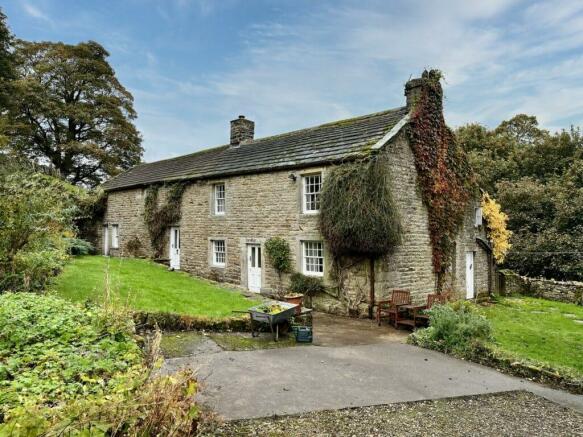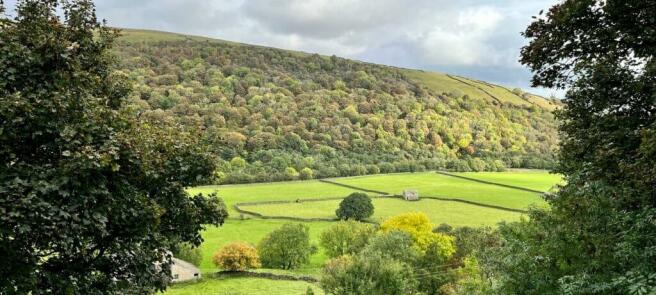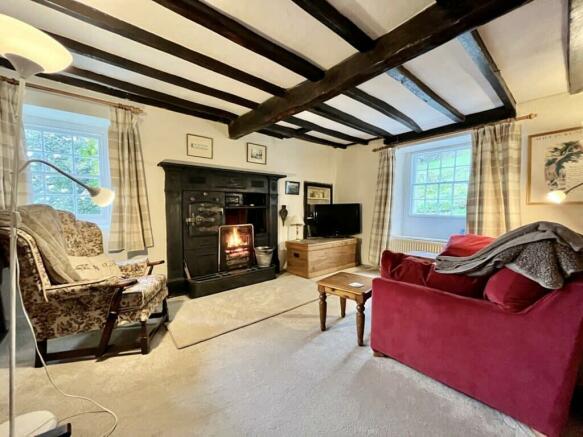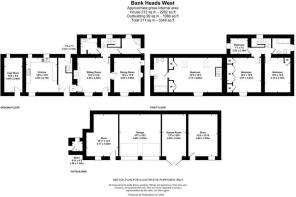Bank Heads West, Low Row

- PROPERTY TYPE
Character Property
- BEDROOMS
4
- BATHROOMS
2
- SIZE
Ask agent
- TENUREDescribes how you own a property. There are different types of tenure - freehold, leasehold, and commonhold.Read more about tenure in our glossary page.
Freehold
Key features
- Historic Detached House
- Four Bedroom Accommodation
- Outbuilding With Potential
- Workshop & Double Garage
- Elevated Position with Lovely Views
- Quiet Rural Location
Description
Bank Heads West is an impressive Grade II listed house which was built in 1750 by James Garth, a local landowner. It features in “A Dales History”, a well renowned book detailing the local history of the area. The house sits in an elevated position overlooking the valley of Swaledale and benefits from stunning views with beautiful surroundings. The property has been converted over time and part of the charm of this house is the wealth of original features that are found throughout. These features include the pantry, which has the original stone shelves, a stone turning staircase, beamed ceilings, and an outside two-seater toilet.
Upon entering the property, the welcoming reception hall and bootroom leads to the living accommodation. On one side of the property you will find a sitting room, snug, utility and pantry, a staircase to three bedrooms and a family bathroom. On the other side, a converted Byre, you will find the kitchen and master bedroom with ensuite.
Both living rooms are a good size, light and airy. The sitting room has an impressive stone fireplace with wood burner and ingressed wooden mantle, beamed ceilings and a window seat overlooking the garden. The snug is similar in style with the addition of a cast iron range and a bespoke bookcase spanning the length and width of one wall. Both rooms have the original timber doors and architraves.
The kitchen is split level and open plan giving a spacious feel. The lower level is the reception hall and bootroom which leads to the rear of the property, together with the staircase to the master bedroom. Steps provide access to the upper level which leads to the generous farmhouse kitchen. The kitchen has a good range of oak units, a dishwasher, dual fuel range style cooker, space for additional appliances and a family sized dining table.
The pantry and utility have been located in what would have been the dairy. The pantry has original cold slabs and shelving, ideal for storage. The utility has space for laundry appliances, a walk-in shower, and a door to the outside. Both rooms have timber and beamed ceilings.
On the first floor the master bedroom is a substantial size, with ensuite bathroom. The bedroom has beamed ceilings and large windows to flood the room with light. The room is large enough to have a sitting area and has built in wardrobes. The ensuite is off the main room and comprises of a four-piece suite.
The three further bedrooms comprise of two doubles and one single room, each with its own character. The largest of these bedrooms has a timber floor and fitted wardrobes, the second can accommodate two single beds or a double, with space for freestanding bedroom furniture. The single room has the versatility to become a home office if working from home. The family bathroom has a modern suite.
Outside, the property is accessed via a sloping driveway which leads to a gravelled parking area. In addition, an extension has been added to the existing coach house to provide a workshop, with work bench, power and light, and a double garage with independent doors. The coach house is used for dry storage and the separate stable retains the original stalls. The two seated outside toilet is in a separate building. A further coal and wood shed is attached to the house and is also the location for the oil central heating boiler.
The gardens are split on two different levels. To the front the gardens are full of a variety of shrubs, ferns and plants with a lawned area. There are two original water troughs that are fed from a spring. A flagged path winds down the hill, amongst the flora to the front of the property and a further path leads to the rear of the house.
At the rear the views are spectacular. A purpose-built patio provides the perfect spot to sit and relax, and is surrounded by lawns and a low-level dry-stone wall.
Brochures
Brochure 1- COUNCIL TAXA payment made to your local authority in order to pay for local services like schools, libraries, and refuse collection. The amount you pay depends on the value of the property.Read more about council Tax in our glossary page.
- Band: G
- PARKINGDetails of how and where vehicles can be parked, and any associated costs.Read more about parking in our glossary page.
- Garage
- GARDENA property has access to an outdoor space, which could be private or shared.
- Enclosed garden
- ACCESSIBILITYHow a property has been adapted to meet the needs of vulnerable or disabled individuals.Read more about accessibility in our glossary page.
- Ask agent
Energy performance certificate - ask agent
Bank Heads West, Low Row
NEAREST STATIONS
Distances are straight line measurements from the centre of the postcode- Leyburn Station10.4 miles
About the agent
Robin Jessop Ltd provides a specialist rural estate agency service. We can provide professional advise on the Sale, Valuation and Purchase of Rural Properties.
- Rural Property Auctioneers
- Specialist Expertise in the sale of property with land.
- Country Houses and Cottages
- Farm, Small Holdings, Equestrian Properties and Parcels of Land.
- Unusual and Interesting Country properties.
- Building Plots an
Notes
Staying secure when looking for property
Ensure you're up to date with our latest advice on how to avoid fraud or scams when looking for property online.
Visit our security centre to find out moreDisclaimer - Property reference 3373. The information displayed about this property comprises a property advertisement. Rightmove.co.uk makes no warranty as to the accuracy or completeness of the advertisement or any linked or associated information, and Rightmove has no control over the content. This property advertisement does not constitute property particulars. The information is provided and maintained by Robin Jessop, Leyburn. Please contact the selling agent or developer directly to obtain any information which may be available under the terms of The Energy Performance of Buildings (Certificates and Inspections) (England and Wales) Regulations 2007 or the Home Report if in relation to a residential property in Scotland.
*This is the average speed from the provider with the fastest broadband package available at this postcode. The average speed displayed is based on the download speeds of at least 50% of customers at peak time (8pm to 10pm). Fibre/cable services at the postcode are subject to availability and may differ between properties within a postcode. Speeds can be affected by a range of technical and environmental factors. The speed at the property may be lower than that listed above. You can check the estimated speed and confirm availability to a property prior to purchasing on the broadband provider's website. Providers may increase charges. The information is provided and maintained by Decision Technologies Limited. **This is indicative only and based on a 2-person household with multiple devices and simultaneous usage. Broadband performance is affected by multiple factors including number of occupants and devices, simultaneous usage, router range etc. For more information speak to your broadband provider.
Map data ©OpenStreetMap contributors.




