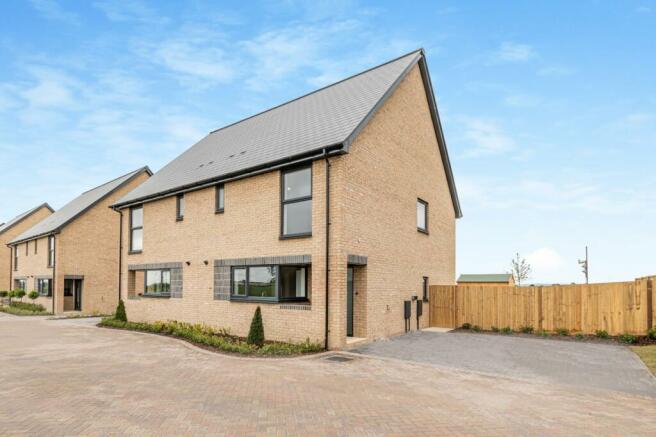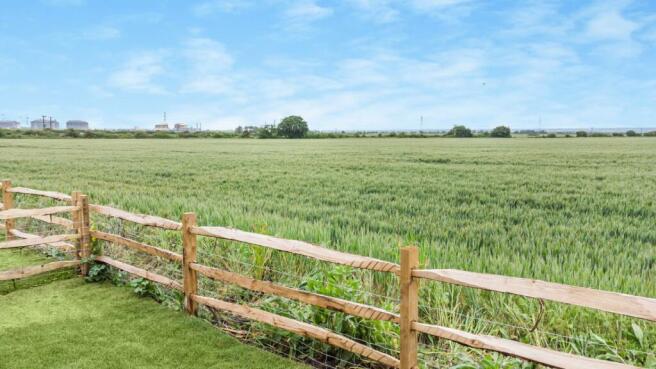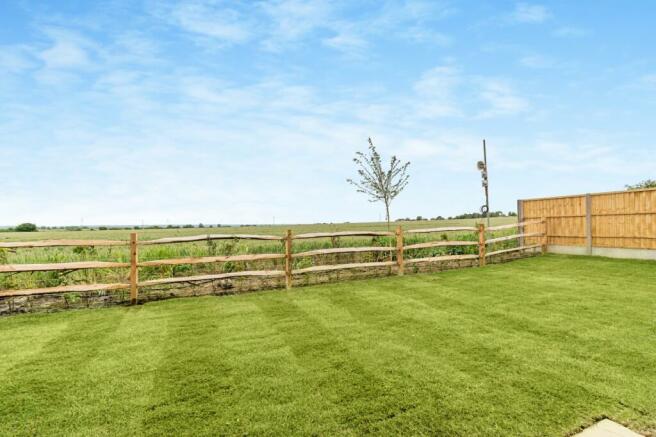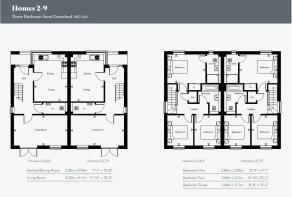Binney Road, Allhallows, Rochester, Kent

- PROPERTY TYPE
Semi-Detached
- BEDROOMS
3
- BATHROOMS
2
- SIZE
1,052 sq ft
98 sq m
- TENUREDescribes how you own a property. There are different types of tenure - freehold, leasehold, and commonhold.Read more about tenure in our glossary page.
Freehold
Key features
- Last Home Remaining
- Beautiful views
- Three Bedrooms
- Parking for two cars
- Small development of just 9 homes
- EPC - B
Description
Plot 7 Dairy Fields is a thoughtfully designed family home, boasting beautiful countryside views and driveway parking for 2 cars.
The ground floor offers a fully integrated kitchen/dining room, WC and a light and airy living room with double doors to the garden. There is a windowed area under the stairs which can be fitted as an office space by negotiation.
Upstairs you will find the principle bedroom with fitted wardrobes and en-suite, two further well-proportioned bedrooms and the family bathroom.
This home is 1052 sq ft.
Designed for a range of lifestyles, this unique development is connected to the community and countryside, surrounded by farmland.
Whether you are a professional, retiree or raising a family you’ll be perfectly placed at Dairy Fields.
Dairy Fields gets its name from the history of the site. Formally a dairy, a part of Binney Farm. Panoramic views, reaching across to the Thames, Isle of Grain and North Sea gives a fantastic outlook, with a different scene from every angle of the homes.
Available to reserve now, please contact us to arrange your visit.
SPECIFICATION
• White switch plates and sockets throughout
• TV points to living room, kitchen, dining room and bedrooms
• Telephone points to hall, living room and bedrooms 1
• Energy efficient white LED downlighters to the kitchen, bathroom and ensuite
• Pendants to the hallway, cloakroom, landing living room and all bedrooms
• Provision for Sky plus HD (box, dish and subscription not included)
• Provision for home working pod beneath stairs (fitted furniture not included) EPC rating 'B' Opportunity to add solar pannels to give your home an 'A' rating EPC Central Heating & Hot Water
• Energy efficient combination boiler with radiators throughout controlled by thermostatic valves Interior
• Five vertical panel internal doors
• Chrome door fittings
• White painted walls and ceiling with smooth finish
• Wardrobe to the master bedroom Finishing Touches
• Stylish vinyl flooring to bathrooms and ensuites • Contemporary vinyl plank flooring to hall, cloakroom and kitchen/breakfast
• Carpets to stairs, landing and all bedrooms Low Maintenance & Peace of Mind
• Double glazed PVCu windows with easy clean hinges
• UPVC fascia’s and soffits for low maintenance
• Windows and doors with multi-point locking system
• Contemporary front door with Secured by Design compliance
• Interconnected smoke alarm system
• Provision for upgrade to wireless security alarm External Features
• Landscaped front areas with feature planting
• Rear garden turfed as standard
• External cold-water tap
• External weatherproof double socket
• Mode 2 car-charging point
• Timber Shed
• Marshalls Saxon paths and paving
Services
• Mains electricity, gas and water
• Foul water drainage by gravity to mains
• Ultrafast Broadband as standard
Warranty
• 10-year Global Structural Home Warranty
Tenure
• Freehold
IMPORTANT NOTICE Strutt & Parker gives notice that: 1. These particulars do not constitute an offer or contract or part thereof. 2. All descriptions, photographs and plans are for guidance only and should not be relied upon as statements or representations of fact. All measurements and specifications are approximate, are not necessarily to scale and may be subject to change. Any prospective purchaser must satisfy themselves of the correctness of the information within the particulars by inspection or otherwise. 3. Some images may be Computer Generated Images, are indicative only and may differ from the final build product. 4. Images may be of the show home rather than the individual unit. 5. Lifestyle images are indicative only. 6. Strutt & Parker does not have any authority to give any representations or warranties whatsoever in relation to this property (including but not limited to planning/building regulations), nor can it enter into any contract on behalf of the vendor. 7. Strutt & Parker does not accept responsibility for any expenses incurred by prospective purchasers in inspecting properties which have been sold, let or withdrawn. 8. We are able to refer you to SPF Private Clients Limited (“SPF”) for mortgage broking services, and to Alexander James Interiors (“AJI”), an interior design service. Should you decide to use the services of SPF, we will receive a referral fee from them of 25% of the aggregate of the fee paid to them by you for the arrangement of a mortgage and any fee received by them from the product provider. Should you decide to use the services of AJI, we will receive a referral fee of 10% of the net income received by AJI for the services they provide to you. 9. If there is anything of particular importance to you, please contact this office and Strutt & Parker will try to have the information checked for you. Photographs taken June 2023. Particulars prepared June 2023.
Strutt & Parker is a trading style of BNP Paribas Real Estate Advisory & Property Management UK Limited, a private limited company registered in England & Wales with company number 04176965 whose registered office is at 5 Aldermanbury Square, London EC2V 7BP.
Soft landscaping to the front of the property
Laid to lawn garden
Patio area
Shed with electricity
Two parking spaces
Electric car charging point.
Situated in a tucked away location surrounded by farmland, with spectacular far reaching views, you could be anywhere, yet local schools, shops and transport links are very close by.
From castles, cathedrals, museums and galleries to family attractions, events and festivals, beautiful riverside walks and natural adventures galore, Medway is the perfect place to spend time together. Close to London and within easy reach of many of Kent’s other attractions and
famous beaches, Medway takes its name from the magnificent river that flows through its heart.
Individually, Medway’s towns have their own unique identity and place in history – in
particular Rochester with its iconic castle and cathedral and connections to Charles
Dickens, and Chatham with its maritime and military heritage and defences. With seven award winning parks, 70 miles of cycle routes and three nature reserves, you will certainly lose yourself in the beautiful countryside that Medway has to offer.
Brochures
Web DetailsParticulars- COUNCIL TAXA payment made to your local authority in order to pay for local services like schools, libraries, and refuse collection. The amount you pay depends on the value of the property.Read more about council Tax in our glossary page.
- Band: TBC
- PARKINGDetails of how and where vehicles can be parked, and any associated costs.Read more about parking in our glossary page.
- Yes
- GARDENA property has access to an outdoor space, which could be private or shared.
- Yes
- ACCESSIBILITYHow a property has been adapted to meet the needs of vulnerable or disabled individuals.Read more about accessibility in our glossary page.
- Ask agent
Energy performance certificate - ask agent
Binney Road, Allhallows, Rochester, Kent
NEAREST STATIONS
Distances are straight line measurements from the centre of the postcode- Chalkwell Station5.1 miles
Notes
Staying secure when looking for property
Ensure you're up to date with our latest advice on how to avoid fraud or scams when looking for property online.
Visit our security centre to find out moreDisclaimer - Property reference KNH230012. The information displayed about this property comprises a property advertisement. Rightmove.co.uk makes no warranty as to the accuracy or completeness of the advertisement or any linked or associated information, and Rightmove has no control over the content. This property advertisement does not constitute property particulars. The information is provided and maintained by Strutt & Parker, Covering Kent New Homes. Please contact the selling agent or developer directly to obtain any information which may be available under the terms of The Energy Performance of Buildings (Certificates and Inspections) (England and Wales) Regulations 2007 or the Home Report if in relation to a residential property in Scotland.
*This is the average speed from the provider with the fastest broadband package available at this postcode. The average speed displayed is based on the download speeds of at least 50% of customers at peak time (8pm to 10pm). Fibre/cable services at the postcode are subject to availability and may differ between properties within a postcode. Speeds can be affected by a range of technical and environmental factors. The speed at the property may be lower than that listed above. You can check the estimated speed and confirm availability to a property prior to purchasing on the broadband provider's website. Providers may increase charges. The information is provided and maintained by Decision Technologies Limited. **This is indicative only and based on a 2-person household with multiple devices and simultaneous usage. Broadband performance is affected by multiple factors including number of occupants and devices, simultaneous usage, router range etc. For more information speak to your broadband provider.
Map data ©OpenStreetMap contributors.




