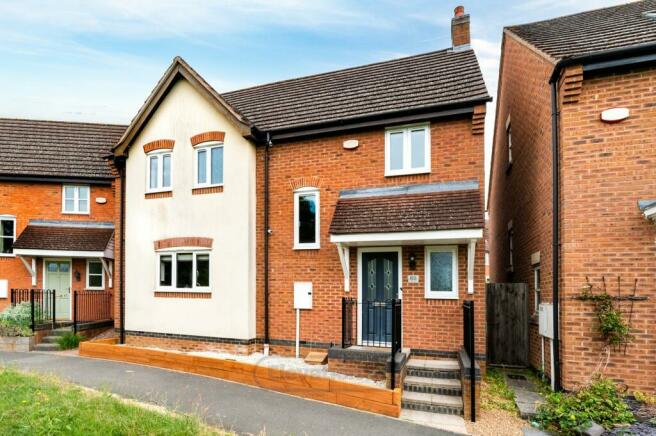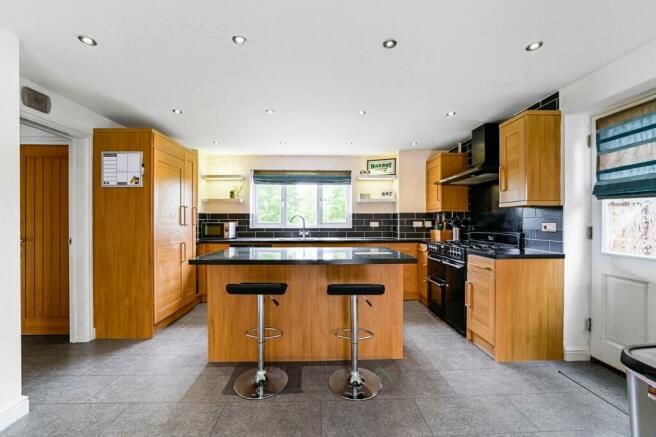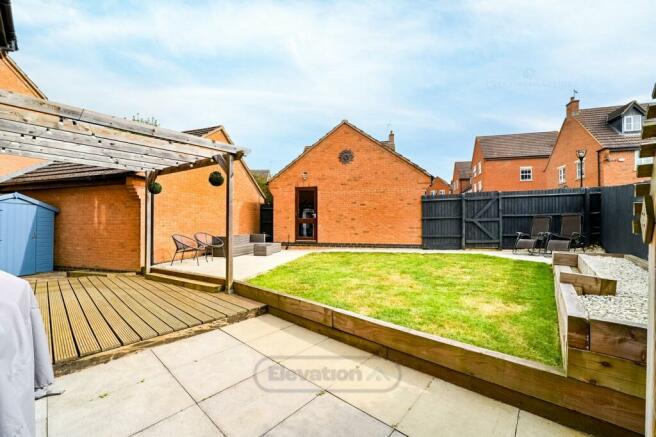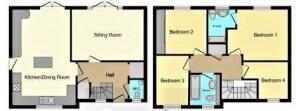
Colindale Street, Monkston Park, Milton Keynes, MK10

- PROPERTY TYPE
Detached
- BEDROOMS
4
- BATHROOMS
2
- SIZE
Ask agent
- TENUREDescribes how you own a property. There are different types of tenure - freehold, leasehold, and commonhold.Read more about tenure in our glossary page.
Freehold
Key features
- Garage and driveway
- Overlooking parkland
- Large kitchen/diner
- Newly fitted bathrooms
- Lanscaped Rear Garden
- Outstanding school catchment of Oakgrove
- Local Amenites Within Walking Distance
- Great sized four bedroom
- Council Tax Band- E
Description
This exceptional four-bedroom detached family home in Monkston Park, Milton Keynes, offers a fantastic living space and has been thoughtfully improved by the current owners. Situated in a sought-after area, this property is ideally located close to local amenities and well-regarded schools, making it an ideal choice for families.
DESCRIPTION
This stunning property, presented by Elevation Estate Agents, features a welcoming entrance hallway with storage, a WC, a spacious lounge, and a modern kitchen/diner. The first floor comprises a primary bedroom with an en-suite shower room, three additional bedrooms, and a family bathroom. The landscaped gardens at the front and rear of the property provide a delightful outdoor space. The garage has been cleverly divided, with part of it currently serving as a gym, offering versatile usage options. The property has undergone tasteful modernizations and is presented in excellent condition throughout, making it a must-see.
The Area
Monkston Park is an immensely sought-after and popular neighborhood in Milton Keynes, situated in the MK10 postcode area. It offers a range of local amenities, including a Co-op, a community center, and a primary school. The Oakgrove secondary school is within walking distance, as is the Oakgrove Centre, which houses a Waitrose, a Costa coffee shop, and other convenient facilities.
Monkston Park is bordered by Ouzel Valley Park, providing residents with a picturesque outdoor setting. The park offers scenic walks along the Great River Ouse, connecting to well-known parks in Milton Keynes, such as Willen Lake and Campbell Park.
A short drive away is Central Milton Keynes, which features Centre:MK, the Xscape building, and a theater district, offering a wide array of retail, recreational, and entertainment options. Milton Keynes Central railway station is conveniently located in the city center, providing direct links to London Euston with a journey time of approximately 35 minutes.
The area benefits from excellent public transport links, with local bus routes available. Milton Keynes also offers an extensive network of Redways, providing fantastic cycling routes throughout the city. Monkston Park benefits from its proximity to Junctions 13 and 14 of the M1, allowing for easy access to major roadways such as the A5, A421, A422, and A509, all within a 10-minute drive.
EPC - C
Council Tax Band- E
Entrance Hall
Engineered wood flooring. Radiator. Alarm panel. Stairs to first floor. Door to:
Kitchen
14' 2" x 11' 1" (4.32m x 3.38m) Fitted to comprise sink unit with mixer tap and tiled splashback and a further range of units to base and eye level with roll top work surfaces. Built-in eye-level oven and 4-ring gas hob Plumbing for washing machine and dishwasher. Space for fridge/freezer. Wall mounted gas boiler in housing. Ceramic tiled floor. Hardwood double glazed windows to front aspect and double glazed door to side aspect. Door to:
Dining Room
12' 9" x 9' (3.89m x 2.74m) Engineered wood flooring. Double panel radiator. Double glazed double doors to rear garden.
Lounge
15' 11" x 11' 1" (4.85m x 3.38m) Double glazed double doors to rear aspect with window panel to either side. Double panel and single panel radiator. TV/FM point. Phone point.
Cloakroom
Suite comprising low level w.c. and pedestal wash basin. Radiator. Obscure double glazed window to front aspect.
Landing
Window to front aspect. Airing cupboard. Loft access.
Bedroom 1
11' 6" x 11' 6" (3.51m x 3.51m) excluding triple and double built-in wardrobes. Radiator. Door to:
Ensuite
Suite comprising pedestal wash basin, low level w.c. and double shower cubicle with power shower. Tiled splashback areas. Radiator. Obscure double glazed window to rear aspect. Extractor fan. Shaver point. Ceramic tiled floor.
Bedroom 2
11' 3" x 9' 3" (3.43m x 2.82m) Laminate wood flooring. Built-in double wardrobe. Radiator. Double glazed window to rear aspect.
Bedroom 3
10' 9" x 7' 1" (3.28m x 2.16m) Double glazed window to front aspect. Radiator. Laminate wood flooring.
Bedroom 4
8' 1" x 7' 6" (2.46m x 2.29m) Excluding door recess. Double glazed window to front aspect. Radiator. Phone point.
Bathroom
Suite comprising pedestal wash basin, low level w.c. and panelled bath with mixer tap and shower attachment. Tiled splashbacks. Radiator. Shaver point. Double glazed window to front aspect. Tiled flooring.
Front Garden
Steps up to front door with storm porch.
Rear Garden
Enclosed rear garden which is laid to lawn with patio area and small pond. Outside tap. Door to garage with power and light and off road parking.
Brochures
Brochure 1- COUNCIL TAXA payment made to your local authority in order to pay for local services like schools, libraries, and refuse collection. The amount you pay depends on the value of the property.Read more about council Tax in our glossary page.
- Band: E
- PARKINGDetails of how and where vehicles can be parked, and any associated costs.Read more about parking in our glossary page.
- Yes
- GARDENA property has access to an outdoor space, which could be private or shared.
- Yes
- ACCESSIBILITYHow a property has been adapted to meet the needs of vulnerable or disabled individuals.Read more about accessibility in our glossary page.
- Ask agent
Energy performance certificate - ask agent
Colindale Street, Monkston Park, Milton Keynes, MK10
NEAREST STATIONS
Distances are straight line measurements from the centre of the postcode- Bow Brickhill Station2.2 miles
- Fenny Stratford Station2.4 miles
- Milton Keynes Central Station2.6 miles
About the agent
Elevation are an independent property specialist who offer a customer-focused service based around quality, motivated and experienced staff. We are Director owned and run and take a genuine pride in doing the very best job we can for our clients. Established in 1992, and originally trading as Thomas and Company Estate Agents, Elevation has grown to include a new homes division, with specialist staff based both in branch and on site.
Industry affiliations



Notes
Staying secure when looking for property
Ensure you're up to date with our latest advice on how to avoid fraud or scams when looking for property online.
Visit our security centre to find out moreDisclaimer - Property reference 26442089. The information displayed about this property comprises a property advertisement. Rightmove.co.uk makes no warranty as to the accuracy or completeness of the advertisement or any linked or associated information, and Rightmove has no control over the content. This property advertisement does not constitute property particulars. The information is provided and maintained by Elevation, Milton Keynes. Please contact the selling agent or developer directly to obtain any information which may be available under the terms of The Energy Performance of Buildings (Certificates and Inspections) (England and Wales) Regulations 2007 or the Home Report if in relation to a residential property in Scotland.
*This is the average speed from the provider with the fastest broadband package available at this postcode. The average speed displayed is based on the download speeds of at least 50% of customers at peak time (8pm to 10pm). Fibre/cable services at the postcode are subject to availability and may differ between properties within a postcode. Speeds can be affected by a range of technical and environmental factors. The speed at the property may be lower than that listed above. You can check the estimated speed and confirm availability to a property prior to purchasing on the broadband provider's website. Providers may increase charges. The information is provided and maintained by Decision Technologies Limited. **This is indicative only and based on a 2-person household with multiple devices and simultaneous usage. Broadband performance is affected by multiple factors including number of occupants and devices, simultaneous usage, router range etc. For more information speak to your broadband provider.
Map data ©OpenStreetMap contributors.





