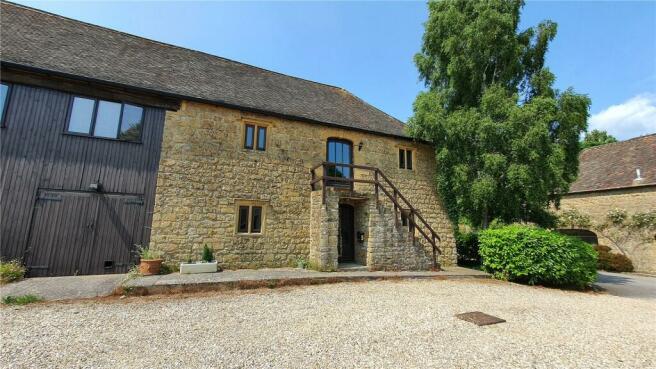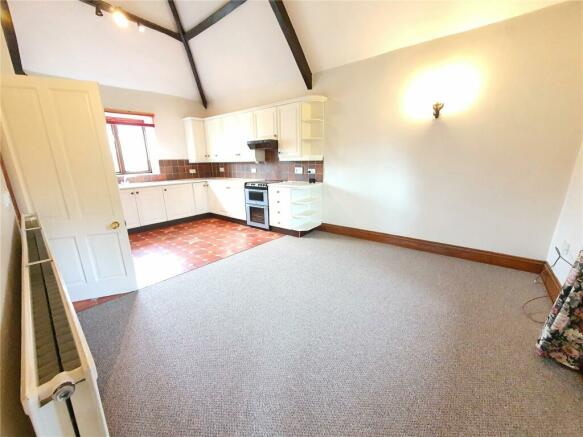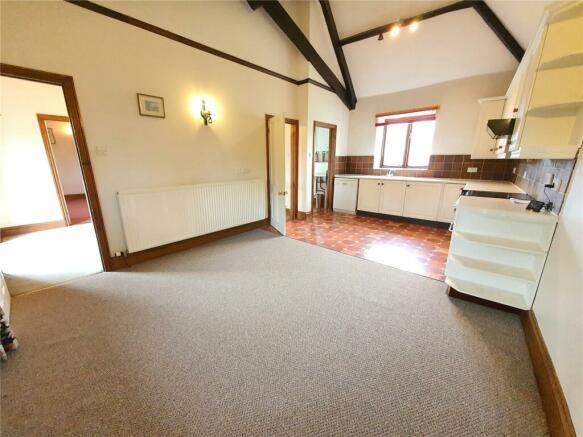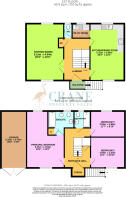The Bartons, Yeabridge, South Petherton, TA13

- PROPERTY TYPE
Semi-Detached
- BEDROOMS
3
- BATHROOMS
2
- SIZE
Ask agent
- TENUREDescribes how you own a property. There are different types of tenure - freehold, leasehold, and commonhold.Read more about tenure in our glossary page.
Freehold
Key features
- No onward chain
- Barn Conversion
- Fabulous character features
- Vaulted ceilings with exposed timbers
- Select development
- Small private garden
Description
Converted in the late 1980s, No. 5 The Bartons offers spacious "upside down" accommodation with Sitting Room and Kitchen/Dining Room both dual aspect and 20'. Stand out features of the property are the vaulted ceilings with exposed timbers, mullion windows and exterior stone steps and balcony.
The property benefits from a Gas central heating system and has a private L-shape Garden and attached 20' Garage. Ample extra parking is available in the nearby Visitors Parking area. Broadband - GigaClear high speed broadband is already installed to the property, ready for connection.
Yeabridge is a favoured hamlet situated in surrounding countryside and shares the amenities of the nearby village of South Petherton 1 mile to the North. South Petherton village is well served by a wide range of independent shops including butchers, bakery, green grocer, chemist, supermarket, delicatessen, hair dressers and newsagent with Post Office. Further facilities include junior and infant schools, doctors and veterinary practices, churches, public house and the David Hall arts centre. A more comprehensive range of amenities can be found in the County town of Taunton to the west or Yeovil to the East. The mainline railway stations are located in Crewkerne, Yeovil and Taunton. The property is also well served by the A303 linking central London and the South West; the M5 can be joined at junction 25
Accommodation:
Stone storm Porch with large part glazed timber front door set into a stone archway to:
Entrance Hall 14'1 x 9'3 with stairs rising, understair cupboard, doors to all ground floor rooms.
Principal Bedroom 20'2 (max) x 13'3 (max) with windows to front and rear, door to:
Ensuite Bathroom with panelled bath and shower over, bidet, WC, wash hand basin, obscure window, door to storage cupboard.
Bedroom Two 12'1 x 10'10 with window to front
Bedroom Three 11'7 x 8'10 with window to rear
Bathroom with panelled bath and shower over, WC, wash basin, light/shaver point, extractor
Stairs rise to:
First floor galleried landing with door to attic storage, vaulted ceilings and exposed timbers, door to Airing Cupboard with hot water cylinder and shelving, feature light fitting, wide part glazed door set into stone archway to balcony and a set of outdoor stone steps
Door to WC with window, low level WC, wash basin.
Sitting Room 20'2 x 13'3 with feature corner Gas fired stove and flue on tiled base, dual aspect windows, wall lights, vaulted ceiling with exposed timbers.
Kitchen/Dining Room 20'2 x 12' with dual aspect windows, Kitchen area with a range of base, wall and drawer units, work surface, freestanding double oven with filter hood over, one and a half bowl sink and drainer, space and plumbing for dishwasher, door to:
Utility Room 6'9 x 5'1 with window, wall mounted Gas boiler, work top, plumbing for washing machine and space for tumble drier.
Outside the property faces a gravelled courtyard of similar barn conversions. Next to the property is an attached
Garage 22'2 x 9' with light, power and water and double timber doors. Further parking is easily found in the visitors parking area.
The garden which surrounds two sides of the property is laid to lawn with established shrubs and flowering bushes with a laurel hedge offering privacy.
Agents Note: There is a private drainage system which, along with the maintenance of all the shared areas, is run by a residents' management company. There is an annual charge of £550 (£55 per month over 10 months of the year).
- COUNCIL TAXA payment made to your local authority in order to pay for local services like schools, libraries, and refuse collection. The amount you pay depends on the value of the property.Read more about council Tax in our glossary page.
- Band: E
- PARKINGDetails of how and where vehicles can be parked, and any associated costs.Read more about parking in our glossary page.
- Yes
- GARDENA property has access to an outdoor space, which could be private or shared.
- Yes
- ACCESSIBILITYHow a property has been adapted to meet the needs of vulnerable or disabled individuals.Read more about accessibility in our glossary page.
- Ask agent
The Bartons, Yeabridge, South Petherton, TA13
NEAREST STATIONS
Distances are straight line measurements from the centre of the postcode- Crewkerne Station4.8 miles
About the agent
At Crane Property Sales we pride ourselves on being your local independent estate agents. We are a team of pro-active professionals with exceptional knowledge along with decades of experience of the property market in South Petherton and the surrounding area. We believe excellent communication provides the best possible customer service and achieves the smoothest outcome making the sale or purchase of a home the very best experience it can be for both our sellers and buyers.
Notes
Staying secure when looking for property
Ensure you're up to date with our latest advice on how to avoid fraud or scams when looking for property online.
Visit our security centre to find out moreDisclaimer - Property reference CSA230029. The information displayed about this property comprises a property advertisement. Rightmove.co.uk makes no warranty as to the accuracy or completeness of the advertisement or any linked or associated information, and Rightmove has no control over the content. This property advertisement does not constitute property particulars. The information is provided and maintained by Crane Property Sales, South Petherton. Please contact the selling agent or developer directly to obtain any information which may be available under the terms of The Energy Performance of Buildings (Certificates and Inspections) (England and Wales) Regulations 2007 or the Home Report if in relation to a residential property in Scotland.
*This is the average speed from the provider with the fastest broadband package available at this postcode. The average speed displayed is based on the download speeds of at least 50% of customers at peak time (8pm to 10pm). Fibre/cable services at the postcode are subject to availability and may differ between properties within a postcode. Speeds can be affected by a range of technical and environmental factors. The speed at the property may be lower than that listed above. You can check the estimated speed and confirm availability to a property prior to purchasing on the broadband provider's website. Providers may increase charges. The information is provided and maintained by Decision Technologies Limited. **This is indicative only and based on a 2-person household with multiple devices and simultaneous usage. Broadband performance is affected by multiple factors including number of occupants and devices, simultaneous usage, router range etc. For more information speak to your broadband provider.
Map data ©OpenStreetMap contributors.




