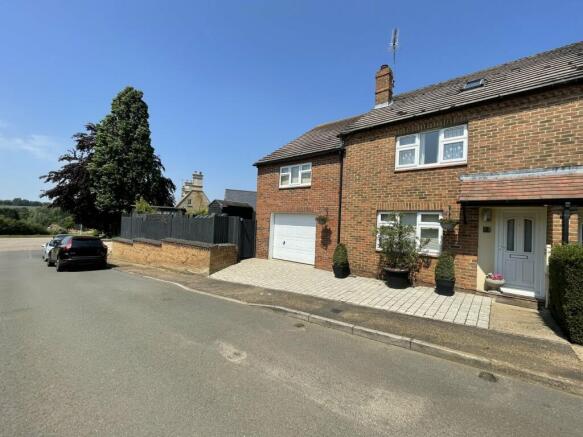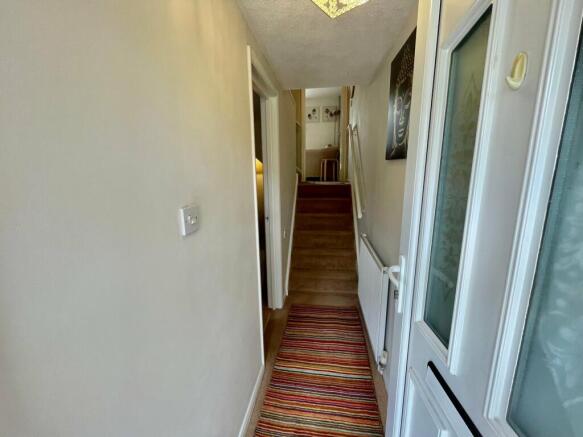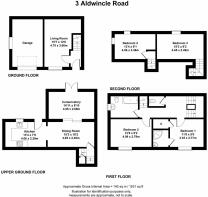Aldwincle Road, Lowick, Kettering, NN14

- PROPERTY TYPE
Semi-Detached
- BEDROOMS
4
- BATHROOMS
2
- SIZE
Ask agent
- TENUREDescribes how you own a property. There are different types of tenure - freehold, leasehold, and commonhold.Read more about tenure in our glossary page.
Freehold
Key features
- Rural Location
- Semi-Detached House
- Four Bedrooms
- Oil Fired Heating
- Master Bedroom with En-suite
- Three Reception Rooms
- Conservatory
- Integral Garage with Electric charging Point
- Close to Aldwincle Trinity Primary School
- Private Side Garden, Patio & Summer House
Description
Frosty Fields are delighted to introduce this beautiful semi-detached family home within the village of Lowick. Fantastic semi -rural location within easy reach of the sought after Aldwincle Trinity primary school. Lowick itself offers a tranquil setting within walking distance to 'Snooty Fox' pub and restaurant. This is property located on the outskirts of the village with scenic views and country walks on your doorstep. Access to all major road networks are a short distance away.
Entrance Hallway
Enter this delightful quirky home va the uPVC front door. There is a panelled radiator, stairs rising to the first/ middle floor area, door to Lounge, Dining area, kitchen and Conservatory.
Lounge
3.66m x 4.75m (12' 0" x 15' 7") This beautiful light and airy room is warm and inviting. The resin style fireplace with hearth is the central point to this room with a contemporary electric coal effect fire. The room features a panelled radiator, telephone points and TV Point. There is a uPVC window to the front.
Middle Landing
Stairs rising to the first floor. Doors to kitchen, master bedroom, second bedroom and family bathroom and cloakroom. From this landing there are two further stair cases rising to bedroom three and four.
Dining Room
2.49m x 4.65m (8' 2" x 15' 3") The dining room is fitted with laminate flooring and double radiator. This lovely room is obviously used to unwind from work and allows you to sit and talk about the day whilst taking in the odours of the evening meal being prepared in the kitchen. There are sliding patio doors to the conservatory.
Kitchen
2.29m x 4.06m (7' 6" x 13' 4") The kitchen is light and bright with a uPVC window to the rear and door. The kitchen is fitted in a soft shade of grey with glass display cabinets. There are worksurfaces over with upstands in a mottled textured black. The 1.5 bowl stainless steel sink with tiling to water sensitive areas. There are spaces for the washing machine, dishwasher and American fridge freezer. The cooker is also free standing. The flooring is ceramic.
Conservatory
2.69m x 4.55m (8' 10" x 14' 11") The conservatory is a fantastic addition to this lovely home. Its brilliant for entertaining family and friends. The focal point is the multi fuel wood burner and there is also the benefit of the air conditioning to keep you cool on those barmy summer nights. The conservatory is also fitted with uPVC windows to the side and rear and French doors opening onto the idyllic garden.
First Floor Landing.
This landing gives access to the cloakroom, master bedroom and second bedroom plus the family bathroom. From this landing there is a further staircase to the fourth bedroom with door to a storage loft. There is also a main loft access as well. Further along the landing is yet another staircase which allows access to the third bedroom and radiator.
Cloakroom
The cloakroom is simple but also very handy. Fitted with a low level WC and wash hand basin.
Master Bedroom
2.77m x 3.35m (9' 1" x 11' 0") The master bedroom is perfectly dressed and is situated to the front of the this beautiful home. There is a uPVC window to the front. There is also a storage cupboard for all of those nik naks!! Door to the en-suite shower room.
En-Suite Shower Room
1.201m x 1.328m (3' 11" x 4' 4") This lovely en-suite is just perfect. The en-suite is fitted with a corner style shower with wash hand basin. The tiling is floor to ceiling and there is also a chrome ladder radiator.
Bedroom Two
2.79m x 4.09m (9' 2" x 13' 5") The second bedroom is set in a soft shade of white with flooring to match. The light from the front uPVC window just floods through creating a very warm feeling. The room is fitted with a single radiator.
Family Bathroom
1.649m x 3.058m (5' 5" x 10' 0") This lovely refitted bathroom suite is set out in white and comprises of: Double ended bath with centre mixer taps with hand held shower attachment over. The is a low-level WC and pedestal with wash hand basin. Tiling to the water sensitive areas. Radiator and vinyl style flooring with extraction fan. The opaque window to the side provides you with privacy.
Bedroom Three
2.49m x 4.65m (8' 2" x 15' 3") Bedroom three is located to the farthest stair case and is again a pleasant room with natural light and over looking the garden. There is a uPVC window to the rear and side with a single radiator.
Bedroom Four
2.46m x 4.06m (8' 1" x 13' 4") The fourth bedroom is located towards the first main staircase. The room again is of a good size with fitted wardrobes. There is a uPVC window to the rear and single radiator. This lovely bedroom also overlooks the garden to the rear.
Rear Garden
The rear garden is split in to two sections. The first part of this garden is accessed from the conservatory and the present owners have set out the picture with a summer house and sheds. They have made the area perfect for al-fresco dining along with a covered seating entertainment canopy for those BBQ'S. The second part of the garden is accessed from the the sliding gate. In this part of the garden there is an established lawn with shrubs and borders. The garden is private allows for sunbathing and taking a cheeky drink should you wish to. There is an outside tap and contemporary lighting with gate access to the driveway. The oil container is situated discreetly behind the wooden shed.
Garage
The garage is operated with an electric roller shutter door. Inside the garage there is a uPVC window to the side. The garage also house the oil floor boiler. There is power and lighting.
Front Garden
The front garden is mainly laid to block paving for the driveway. There is a contemporary light to the main entrance door. The property is close to open fields with mother nature on your doorstep. Ideally situated to walk along the bridle footpaths or simply walk to the local Snooty Fox Country Restaurant.
Brochures
Brochure 1- COUNCIL TAXA payment made to your local authority in order to pay for local services like schools, libraries, and refuse collection. The amount you pay depends on the value of the property.Read more about council Tax in our glossary page.
- Band: B
- PARKINGDetails of how and where vehicles can be parked, and any associated costs.Read more about parking in our glossary page.
- Yes
- GARDENA property has access to an outdoor space, which could be private or shared.
- Yes
- ACCESSIBILITYHow a property has been adapted to meet the needs of vulnerable or disabled individuals.Read more about accessibility in our glossary page.
- Ask agent
Aldwincle Road, Lowick, Kettering, NN14
Add an important place to see how long it'd take to get there from our property listings.
__mins driving to your place
Your mortgage
Notes
Staying secure when looking for property
Ensure you're up to date with our latest advice on how to avoid fraud or scams when looking for property online.
Visit our security centre to find out moreDisclaimer - Property reference 26409404. The information displayed about this property comprises a property advertisement. Rightmove.co.uk makes no warranty as to the accuracy or completeness of the advertisement or any linked or associated information, and Rightmove has no control over the content. This property advertisement does not constitute property particulars. The information is provided and maintained by Frosty Fields, Raunds. Please contact the selling agent or developer directly to obtain any information which may be available under the terms of The Energy Performance of Buildings (Certificates and Inspections) (England and Wales) Regulations 2007 or the Home Report if in relation to a residential property in Scotland.
*This is the average speed from the provider with the fastest broadband package available at this postcode. The average speed displayed is based on the download speeds of at least 50% of customers at peak time (8pm to 10pm). Fibre/cable services at the postcode are subject to availability and may differ between properties within a postcode. Speeds can be affected by a range of technical and environmental factors. The speed at the property may be lower than that listed above. You can check the estimated speed and confirm availability to a property prior to purchasing on the broadband provider's website. Providers may increase charges. The information is provided and maintained by Decision Technologies Limited. **This is indicative only and based on a 2-person household with multiple devices and simultaneous usage. Broadband performance is affected by multiple factors including number of occupants and devices, simultaneous usage, router range etc. For more information speak to your broadband provider.
Map data ©OpenStreetMap contributors.





