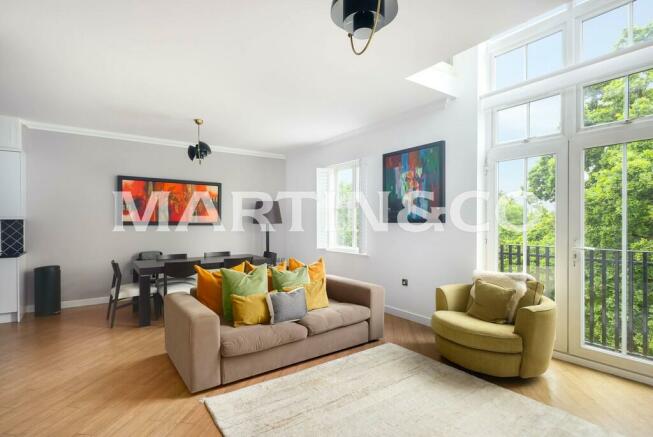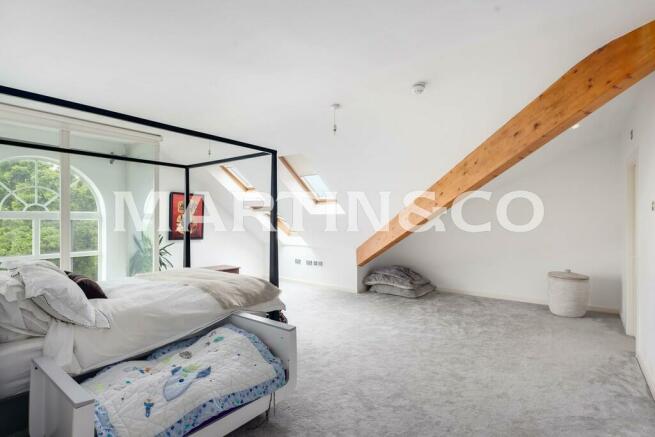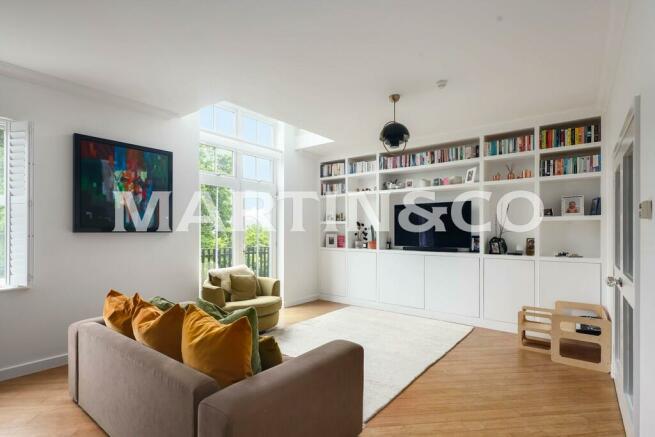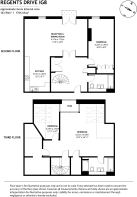The Manor, Repton Park

- PROPERTY TYPE
Apartment
- BEDROOMS
3
- BATHROOMS
2
- SIZE
Ask agent
Key features
- Secure Underground Parking
- Gated Development
- Split Level
- Two Parking Spaces
- Open Plan Kitchen Diner
- Stunning Views
- Two Bathrooms
Description
As we enter 'The Manor,' situated within the grounds, we are welcomed by a secure entry system leading to the upper floors. Stepping inside, prepare to be impressed by the grand entrance hall, serving as a fitting introduction to this stunning property. The handsome oak-effect Amtico flooring gracing the floor exudes elegance, complemented by the underfloor heating. The eye-catching spiral staircase adds a touch of sophistication, leading up to the Master Bedroom.
Passing through the double doors, you'll be captivated by the awe-inspiring open plan kitchen diner. With soaring 8ft high ceilings and double doors opening onto your balcony, the panoramic views of the expansive 145 acres of woodlands and parks unfold before your eyes. The seating area is adorned with bespoke handcrafted cupboards and bookshelves, adding a touch of refinement. On the other side of the room, there is ample space for a full-size dining table, creating the perfect setting for entertaining and enjoying family meals. The fully fitted kitchen boasts integrated white goods, sleek white high gloss cupboards, quartz worktops, and stylish black tiles, combining functionality with modern style.
Continuing on the second floor, you'll discover the generously sized second bedroom, covering an impressive 200 square feet. Custom-made plantation shutters and fully fitted wardrobes enhance the space, providing both style and practicality. Continuing along the hallway, you'll find the main bathroom adorned with floor-to-ceiling tiles, a glass folding shower screen, heated towel rail, wash basin, and WC.
Ascending the feature spiral staircase, you'll be greeted by the incredible master bedroom, adorned with striking exposed wooden beams that add a unique charm. The master bedroom is accompanied by a walk-in wardrobe featuring bespoke handmade hanging space, drawers, and a separate office/storage area. To complete this luxurious retreat, an en-suite bathroom awaits, featuring marble effect tiles, a walk-in shower, separate bath, and a stylish wash basin.
This exceptional apartment also offers the added convenience of two allocated parking spaces located in the secure underground car park.
Prepare to be captivated by the grandeur and meticulous attention to detail that defines this exceptional Repton Park apartment, offering a truly remarkable living experience.
Repton Park is a prestigious gated development in Woodford Green, nestled within the London borough of Redbridge. Set across an expansive 145 acres of mature parkland, surrounded by the serene Claybury forest, this community offers a truly idyllic setting.
With easy access to Central Line tube stations, commuting to Central London is a breeze, with a mere 30-minute journey to Liverpool Street Station. Repton Park strikes the perfect balance between tranquil greenery and convenient city connections.
Comprising a total of 413 properties, this exclusive development offers a diverse range of living options. From luxury apartments housed within the original hospital buildings to detached houses, townhouses, and purpose-built modern apartments, each residence provides a unique living experience and contributes to the vibrant community ambiance.
The amenities within Repton Park are designed to enhance the residents' quality of life. An adult-only Virgin Active spa gym offers a haven for wellness enthusiasts, while an organic café provides a delightful spot for relaxation. Additionally, the Pavilion nursery, located on the cricket green, offers a nurturing environment for pre-school children.
The convenience of residents is further elevated by the presence of 24-hour concierge services, ensuring assistance and support are readily available throughout the year. Moreover, Sentra security closely monitors the park from 7 pm to 7 am, seven days a week, working in collaboration with the concierge team to provide an extra layer of safety and peace of mind.
Repton Park presents an extensive selection of properties, catering to various preferences and lifestyles. From luxurious detached houses and townhouses to charming mews houses and well-appointed one to five-bedroom apartments, there is a home to suit every need.
Discover the epitome of refined living in Repton Park, where a gated community, abundant green spaces, and an array of amenities converge to create an extraordinary place to call home.
Manor: £4,148.51
Repton Park: £4334.13
- COUNCIL TAXA payment made to your local authority in order to pay for local services like schools, libraries, and refuse collection. The amount you pay depends on the value of the property.Read more about council Tax in our glossary page.
- Band: G
- PARKINGDetails of how and where vehicles can be parked, and any associated costs.Read more about parking in our glossary page.
- Off street
- GARDENA property has access to an outdoor space, which could be private or shared.
- Yes
- ACCESSIBILITYHow a property has been adapted to meet the needs of vulnerable or disabled individuals.Read more about accessibility in our glossary page.
- Ask agent
The Manor, Repton Park
NEAREST STATIONS
Distances are straight line measurements from the centre of the postcode- Fairlop Station1.2 miles
- Chigwell Station1.2 miles
- Hainault Station1.2 miles
About the agent
Our approach is all about you! At Martin & Co we have over 25 years experience dealing with property. Whether a landlord, tenant, buyer, seller or and/or an investor, our customers can tailor our Letting and Estate Agency packages to suit their needs.
We have just under 200 offices throughout the UK ready to help you let a property, rent a new home, buy or sell. Contact your local Martin & Co office to see how they can help you.
Sellers
Martin & Co has been sel
Notes
Staying secure when looking for property
Ensure you're up to date with our latest advice on how to avoid fraud or scams when looking for property online.
Visit our security centre to find out moreDisclaimer - Property reference 100726004444. The information displayed about this property comprises a property advertisement. Rightmove.co.uk makes no warranty as to the accuracy or completeness of the advertisement or any linked or associated information, and Rightmove has no control over the content. This property advertisement does not constitute property particulars. The information is provided and maintained by Martin & Co, Wanstead. Please contact the selling agent or developer directly to obtain any information which may be available under the terms of The Energy Performance of Buildings (Certificates and Inspections) (England and Wales) Regulations 2007 or the Home Report if in relation to a residential property in Scotland.
*This is the average speed from the provider with the fastest broadband package available at this postcode. The average speed displayed is based on the download speeds of at least 50% of customers at peak time (8pm to 10pm). Fibre/cable services at the postcode are subject to availability and may differ between properties within a postcode. Speeds can be affected by a range of technical and environmental factors. The speed at the property may be lower than that listed above. You can check the estimated speed and confirm availability to a property prior to purchasing on the broadband provider's website. Providers may increase charges. The information is provided and maintained by Decision Technologies Limited. **This is indicative only and based on a 2-person household with multiple devices and simultaneous usage. Broadband performance is affected by multiple factors including number of occupants and devices, simultaneous usage, router range etc. For more information speak to your broadband provider.
Map data ©OpenStreetMap contributors.




