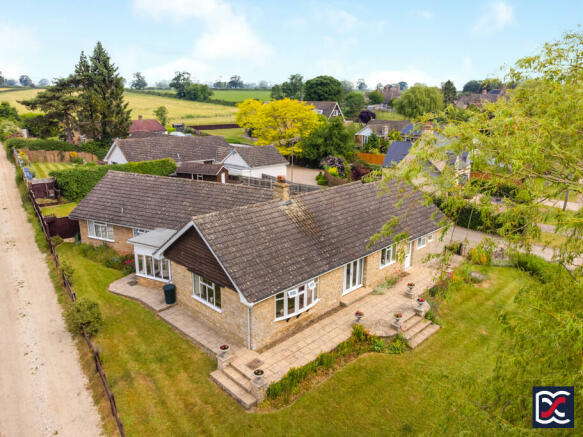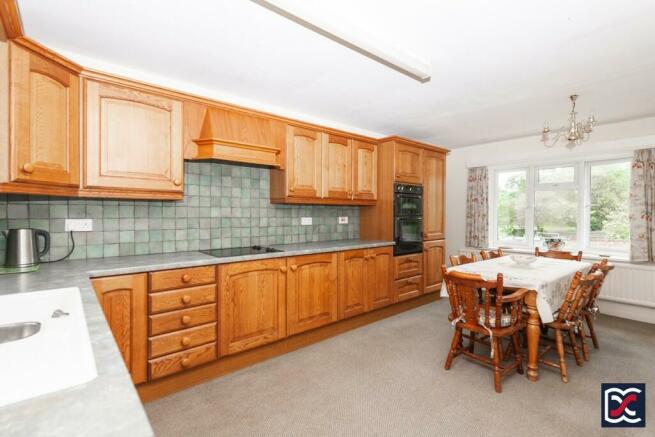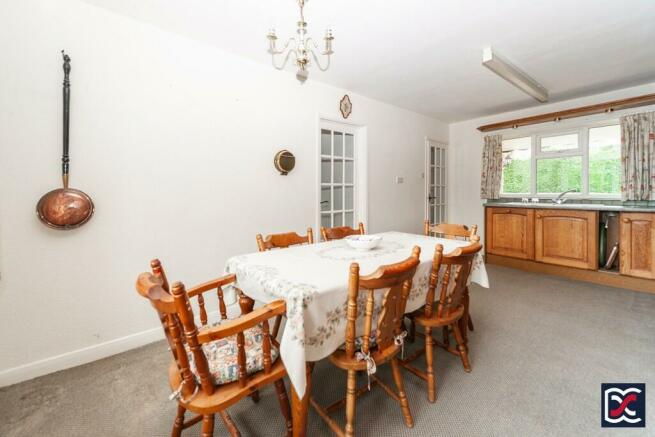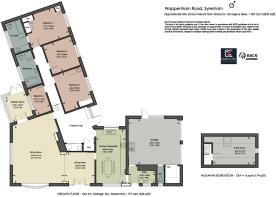Wappenham Road, Syresham, NN13

- PROPERTY TYPE
Detached Bungalow
- BEDROOMS
4
- BATHROOMS
2
- SIZE
Ask agent
- TENUREDescribes how you own a property. There are different types of tenure - freehold, leasehold, and commonhold.Read more about tenure in our glossary page.
Freehold
Key features
- Available with no onward chain
- Desirable village location
- Large double garage
- Substantial corner plot
- Wrap-around well-tended gardens
- Four bedrooms
- Dual-aspect sitting room
- Kitchen / Breakfast room
- Stone fronted detached bungalow
Description
1 Wappenham Road is a substantial stone bungalow occupying a prominent corner plot with large front and rear gardens in the picturesque village of Syresham. The property benefits from a large double garage with mezzanine store area and there is off-road parking for two vehicles. The beautiful gardens have established perimeter shrubs and plants which are just coming into bloom and there is a useful part brick outbuilding to the rear garden with power and lighting. Accommodation includes 4 bedrooms (master bedroom with en-suite), dual-aspect sitting room, dining room with French doors, kitchen / breakfast room, utility, cloak room, double garage, and mezzanine store room.
Features:
Stone fronted detached bungalow
Desirable village location
Large double garage
Substantial corner plot
Wrap-around well-tended gardens
Four bedrooms
Dual-aspect sitting room
Kitchen / Breakfast room
Local Authority: West Northamptonshire (South Northants Area)
Council Tax: Band F
EPC: Rating D
Services: Water, drainage, electricity, oil
Location:
The property is located in the picturesque village of Syresham which retains much its old-world charm.
Syresham provides an ideal location for families seeking a tranquil location but with the benefit of good amenities and easy access to the arterial roads of the A43, M1 and M40. Milton Keynes and Northampton are approximately 30 minutes' drive from where train journeys can be made to London Euston in 1 hour. For a more local range of amenities and facilities, the market towns of Brackley and Towcester are just a short drive away.
The village is surrounded by the remnants of ancient woodlands used as hunting grounds for past royalty. The source of the River Great Ouse is purported to be located nearby and flows as small brook passing through the village on its 142m journey to Norfolk into the Wash.
Syresham is fortunate to have the beautiful church of St James the Great. Located on a steeply banked hillside to the north east of the village this C13th church has an impressive, shingled spire which rises next to a backdrop of equally inspiring trees.
Local amenities within the village include The King's Head - a traditional coaching inn; post office and village store; Methodist Chapel, modern village hall, and Sports and Social Club.
Syresham is justly proud of its Primary School which is at the heart of the village. Additional schooling is available at Akeley Wood School, Beachborough School, Magdalen College School, and Winchester House School in Brackley.
Accommodation
Ground Floor
Entrance Hall
The main entrance hall is accessed via a glazed timber framed door with matching glazed side lights. This large space has extensive storage by way of double swing doors to a deep wardrobe with fitted shelving above and further storage is provided within the boiler cupboard with painted slatted pine shelves accessed via double sliding doors. This space also houses the hot water cylinder. Floors are finished with cut pile carpet and walls are neutrality decorated and incorporate a classically styled recessed niche. Glazed timber doors lead to the main sitting room and kitchen and timber flush doors lead to the main bedrooms and family bathroom.
Kitchen/Breakfast Area
The dual aspect kitchen / breakfast room is well appointed with a range of solid timber cottage style base and wall units which have a built in two door electric oven and four burner electric hob. A sink and a half with drainer and chrome mixer tap is situated on the rear elevation overlooking the garden and a four-unit window overlooks the front garden proving an abundance of natural sunlight. Floors are finished with carpeting and glazed timber panelled doors open to the utility room and dining room area.
Sitting Room
The large dual aspect sitting room is located to the front left-hand side of the property and has a delightful segmental bay window overlooking the well-tended front garden. A further five-unit window to the side elevation ensures that this space has good natural lighting throughout the day. There is a limestone feature fireplace with open fire and stained timber lintel over and quarry tiled hearth. A part glazed timber panel door opens to the main entrance hall and a further set of French doors open to the relaxing garden room area.
Dining Area
Forming part of the open plan sitting room, the dining area has matching cut-pile carpet and exposed timber beams to the ceiling. A set of French doors with matching side lights opens onto the south facing patio area making this a wonderful space for entertaining.
Utility
Located to the front right-hand side of the property the utility room has a three-unit window overlooking the front garden and a part glazed door which opens onto the delightful patio area. Ample storage space is provided via double sliding timber flush doors to a large full height cupboard with fitted shelving. A small Belfast sink has been installed and there is space for a washing machine. Floors are finished with sheet vinyl and a glazed timber framed door opens to the double garage.
Garden Room Area
Accessed from the sitting room, the garden room is a lovely area to retreat to with space for seating, and potting plants - which will thrive from the good natural sunlight provided by the wrap around windows. French doors open onto a small patio area to the left-hand side of the garden.
Master Bedroom
Located to the rear of the property and with a four-unit casement window overlooking the private rear garden the master bedroom is a double bedroom with built-in storage space incorporating shelving and clothes rail. Floors are finished with cut-pile carpet and a timber flush door opens to the en-suite.
Master bedroom en-suite
Fitted with a three-piece suite comprising close coupled WC, bath with chrome pillar taps and wash and basin set within a vanity unit. Floors are finished with cut-pile carpet and a large five-unit window provides good amounts of natural lighting.
Bedroom Two
Bedroom two is another good-sized double bedroom with built-in wardrobe space with double sliding doors, clothes rail, and fitted shelving. There is also a useful inset wash hand basin with pillar taps to a vanity unit in the corner of the bedroom. A four-unit window overlooks the rear garden and floors are finished with cut-pile carpet.
Bedroom Three
Bedroom there is a double bedroom again with four-unit window overlooking the rear garden and cut-pile carpet.
Bedroom Four
Bedroom four is a single bedroom with four-unit window overlooking the garden room. This space is currently used as an ancillary space but would make a good home office.
Family bathroom
The family bathroom is located to the side elevation of the property and is fitted with a four-piece suite comprising corner bath with chrome pillar taps, ceramic wash hand basin with pedestal, close coupled WC, and shower cubicle. Floors are finished with vinyl tiles and walls have half height ceramic tilling to the wash hand basin and bath areas. Good natural lighting is provided by the four-unit window to the side elevation.
Outside Areas
Front Aspect
The front aspect to 1 Wappenham Road is an impressive lawned area with raised stone patio and piers with steps leading down to the front garden. Perimeter boundaries comprise stained timber picket fencing and there is a majestic Willow tree providing shade to the front left-hand side. This delightful space warps around to the left-hand side with further steps to the patio area and access to the glazed summer room. Gated access is provided to the rear garden from both sides of the site.
Rear Garden
The private rear garden has dual access from the left- and right-hand sides of the property with a roughly hewn stone archway with decorative metal gates and timber trellis fencing, a stone pathway leads to the front elevation which incorporates a projecting canopy roof with space for seating below. The pathway extends to the rear portion of the property where there is a good-sized glass house for growing vegetables and sustainable living. A further useful timber shed is situated to the rear gable of the property.
The majority of the rear garden is laid to lawn and is well tended with Conifer hedge row to the rear boundary.
Outbuildings
To the rear right hand side of the garden there is a large part-brick outbuilding with upper stained shiplap boarding beneath a dual-pitched tiled roof. This traditionally styled outbuilding has power and lighting and would make a useful large workshop or home office area. It has a slatted timber entrance door to the front gable and a three-unit casement window providing natural lighting.
Garage and Cloakroom
The large integral double garage has aluminium up-and-over vehicular doors and a timber panel, part glazed pedestrian door with side casement window to the rear elevation. The garage houses the oil tank and there is also a separate cloak room with casement window to the front elevation.
Power and lighting have been fitted and a part glazed door leads to the utility area. Timber steps lead to a good sized first floor mezzanine storage area.
Mezzanine Storeroom
The first-floor mezzanine storeroom above the garage has vaulted ceilings and is fitted with office grade carpet tiles. Power and lighting have been provided and natural lighting is by way of a velux to the rear roof pitch and a two-unit casement window to the gable.
Agent Note:
We understand that there is a right of way over part of the adjoining owners' driveway.
Important Notice:
Whilst every care has been taken with the preparation of these Sales Particulars complete accuracy cannot be guaranteed and they do not constitute a contract or part of one. David Cosby Chartered Surveyors have not conducted a survey of the premises, nor have we tested services, appliances, equipment, or fittings within the property and therefore no guarantee can be made that they are in good working order. No assumption should be made that the property has all necessary statutory approvals and consents such as planning and building regulations approval. Any measurements given within the particulars are approximate and photographs are provided for general information and do not infer that any item shown is included in the sale. Any plans provided are for illustrative purposes only and are not to scale. In all cases, prospective purchasers should verify matters for themselves by way of independent inspection and enquiries. Any comments made herein on the condition of the property are provided for guidance only and should not be relied upon.
Brochures
Brochure- COUNCIL TAXA payment made to your local authority in order to pay for local services like schools, libraries, and refuse collection. The amount you pay depends on the value of the property.Read more about council Tax in our glossary page.
- Ask agent
- PARKINGDetails of how and where vehicles can be parked, and any associated costs.Read more about parking in our glossary page.
- Garage,Driveway,Off street
- GARDENA property has access to an outdoor space, which could be private or shared.
- Patio,Rear garden,Front garden
- ACCESSIBILITYHow a property has been adapted to meet the needs of vulnerable or disabled individuals.Read more about accessibility in our glossary page.
- Ask agent
Energy performance certificate - ask agent
Wappenham Road, Syresham, NN13
NEAREST STATIONS
Distances are straight line measurements from the centre of the postcode- Kings Sutton Station9.1 miles
About the agent
David Cosby Chartered Surveyors, Farthingstone
Little Court Cottage Maidford Road, Farthingstone, NN12 8HE

David Cosby is a multidisciplinary Chartered Surveying practice offering professional, friendly advice on all aspects of commercial and residential property matters.
Established in 2003 and based in Northamptonshire we are ideally situated near to the motorway networks to enable our surveyors to carry out a full range of services across the regions for individuals as well as businesses.
Please click on the links below for further information on the services that we offer or comple
Industry affiliations

Notes
Staying secure when looking for property
Ensure you're up to date with our latest advice on how to avoid fraud or scams when looking for property online.
Visit our security centre to find out moreDisclaimer - Property reference 6060. The information displayed about this property comprises a property advertisement. Rightmove.co.uk makes no warranty as to the accuracy or completeness of the advertisement or any linked or associated information, and Rightmove has no control over the content. This property advertisement does not constitute property particulars. The information is provided and maintained by David Cosby Chartered Surveyors, Farthingstone. Please contact the selling agent or developer directly to obtain any information which may be available under the terms of The Energy Performance of Buildings (Certificates and Inspections) (England and Wales) Regulations 2007 or the Home Report if in relation to a residential property in Scotland.
*This is the average speed from the provider with the fastest broadband package available at this postcode. The average speed displayed is based on the download speeds of at least 50% of customers at peak time (8pm to 10pm). Fibre/cable services at the postcode are subject to availability and may differ between properties within a postcode. Speeds can be affected by a range of technical and environmental factors. The speed at the property may be lower than that listed above. You can check the estimated speed and confirm availability to a property prior to purchasing on the broadband provider's website. Providers may increase charges. The information is provided and maintained by Decision Technologies Limited. **This is indicative only and based on a 2-person household with multiple devices and simultaneous usage. Broadband performance is affected by multiple factors including number of occupants and devices, simultaneous usage, router range etc. For more information speak to your broadband provider.
Map data ©OpenStreetMap contributors.




