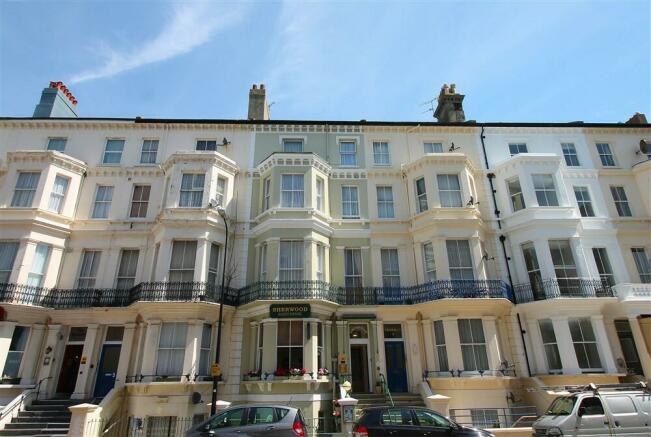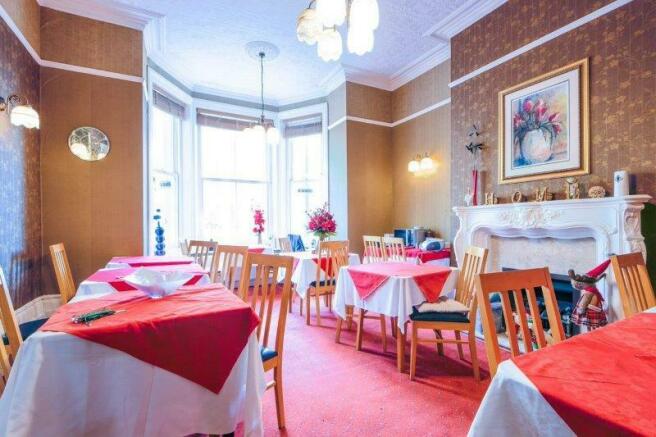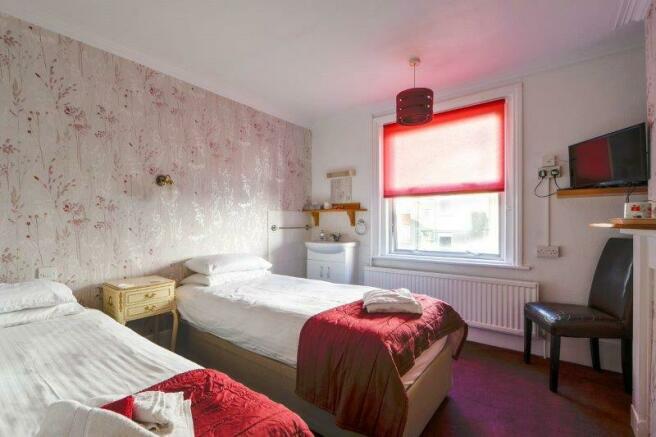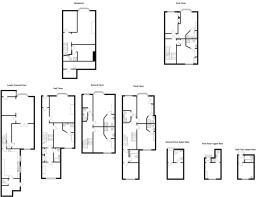East Sussex
- SIZE AVAILABLE
5,382 sq ft
500 sq m
- SECTOR
14 bedroom guest house for sale
- USE CLASSUse class orders: C1 Hotels
C1
Key features
- Located close to the seafront
- Established business with repeat guests
- Flexible owners' accommodation
- Close to the town centre, theatres and conference centre
Description
Eastbourne has undergone a radical transformation with over £220m invested in the town centre. The Sherwood is situated very close to the Devonshire Park complex about £55m has been invested in a new conference building, the refurbishment of two theatres & the Winter Garden, plus improved facilities for the International Tennis tournament.
Close by, on the Western Lawns a new iconic restaurant is being constructed at the Wish Tower, and within about five minutes' walk the town centre is being revamped with about 27 new shops, 7 new restaurants and a new cinema extension to the Beacon Centre nearing completion.
Accommodation
Steps rise from street level to the hall floor entrance with solid wood door into entrance vestibule and glazed door into the hallway.
Guest Lounge/Reception
20'10 (6.35m) into bay x 14'10 (4.52m) Ornate fireplace, bay window to front and comfortable seating.
Hall with built in cupboards and drawers.
Bedroom 1 Single room with en-suite bathroom
Bedroom 2 Double room with en-suite shower room.
Bathroom
Serving bedroom 1 with bath with shower above, basin and W.C.
From the main hallway, stairs lead down to LOWER GROUND FLOOR hallway with information area, through to:
Dining Room
18'11 x 15'9 (5.48m x 4.57m) Bay window to front, covers for 20 guests, built in breakfast servery area with tiled top, pine cupboards and drawers below, wall lighting, double doors giving access to:
Owners' Dining Room/Breakfast Room/Office
14'11 x 13'1 (4.26m x 3.96m)
Kitchen
17'7 x 10'10 (5.36m x 3.3m) Fitted with a range of base and wall mounted cupboards with wood effect finish and roll top work surfaces. Double sink drainer with mixer tap. Central stainless steel table and working areas. Range cooker with five ring gas hob and extractor above. Bain Marie, deep fryer, hot water still, microwave oven, and six slice toaster. Under counter fridge and dishwasher. Telephone point. Tiled walls. Windows to side. Door to rear leads to:
Larder and Laundry Area
With staff WC, hand basin, fridge, freezer, iron press, washing machine and tumble dryer. Door to:
Rear Courtyard Garden Large timber shed, pedestrian access to rear twitten.
BASEMENT
Stairs lead down to the owner's accommodation comprising a spacious lounge with electric fireplace, and two bedrooms, the master having an en-suite shower room. Off the master bedroom there is an ancillary area housing the water cylinder, boiler and a small workshop.
FIRST FLOOR
Room 3 Twin room to rear with wash hand basin in the bedroom, en-suite bathroom with W.C.
Room 4 Double room with an en-suite shower room.
Room 5 A suite comprising a double bedroom with en-suite bathroom and a second bedroom arranged with bunk beds, ideal for family accommodation.
SECOND FLOOR
Room 7 Single room to rear with en-suite shower room.
Room 8 Twin/Double room with en-suite shower room.
Room 9 Extra large double room with en-suite shower room, bay window to the front.
Room 10 Single room with en-suite shower room.
Room 11 Double room with en-suite shower room.
THIRD FLOOR
Room 12 Double room with en-suite shower room.
Room 14 Double room with en-suite shower room.
Room 15 Single room with en-suite shower room.
Room 16 Single room with en-suite bathroom with shower over bath.
GPS Business Sales is a group of specialist business transfer consultants, with experience in handling the confidential sale of all business types and commercial property.
Originally concentrating on the South of England, the group is expanding throughout the country, offering its core values of confidentiality, professionalism and quality service.
Notes
Disclaimer - Property reference 31075. The information displayed about this property comprises a property advertisement. Rightmove.co.uk makes no warranty as to the accuracy or completeness of the advertisement or any linked or associated information, and Rightmove has no control over the content. This property advertisement does not constitute property particulars. The information is provided and maintained by GPS Business Sales, Eastbourne. Please contact the selling agent or developer directly to obtain any information which may be available under the terms of The Energy Performance of Buildings (Certificates and Inspections) (England and Wales) Regulations 2007 or the Home Report if in relation to a residential property in Scotland.
Map data ©OpenStreetMap contributors.




