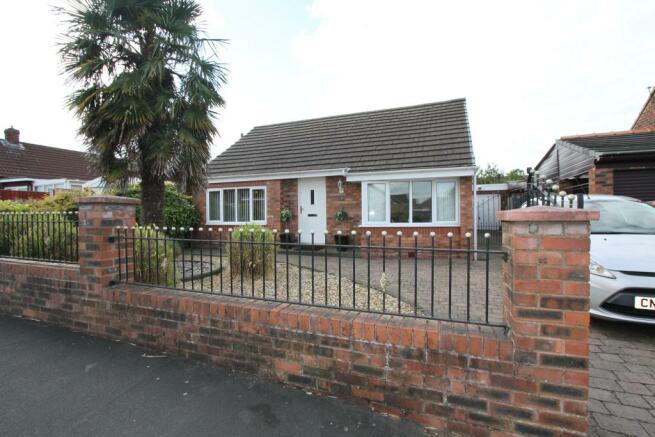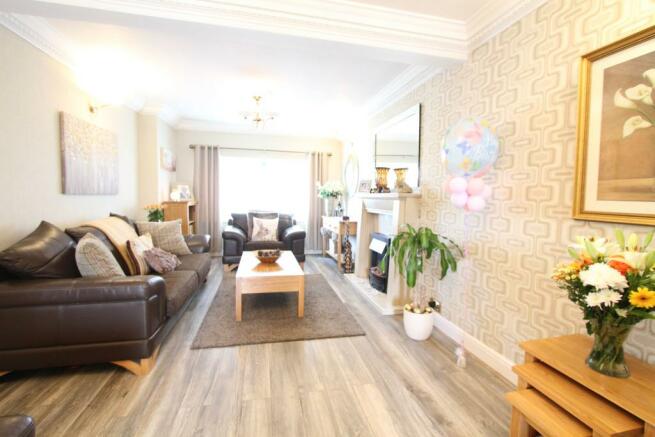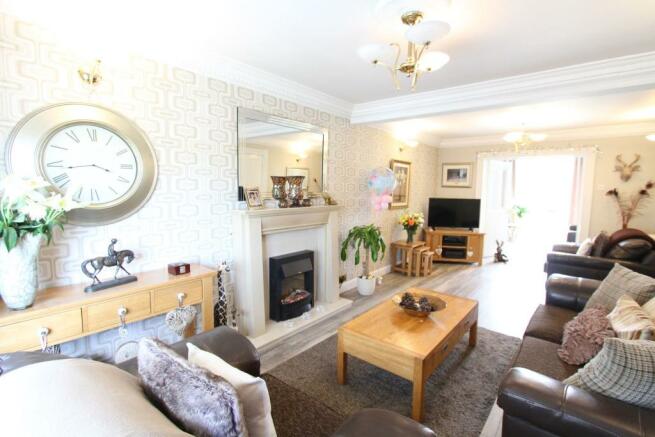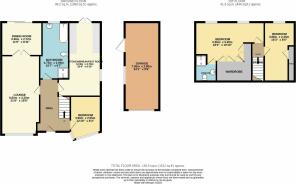
Diane Road, Ashton-in-Makerfield, Wigan, WN4 8SY
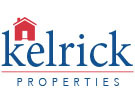
- PROPERTY TYPE
Detached Bungalow
- BEDROOMS
3
- BATHROOMS
2
- SIZE
Ask agent
Key features
- 3 bedroom detached dormer bungalow
- Extended to rear
- Driveway & detached garage
- Stunningly presented throughout
- En-suite to master bedroom
- Spacious lounge/diner
- 2nd lounge overlooking garden
- Modern fitted kitchen & bathroom
- Beautiful South facing garden
- Leasehold
Description
Ground floor
Lounge/diner
21'11" (6m 68cm) x 10'09" (3m 27cm)
Front facing spacious lounge/diner with feature fireplace and French doors leading to the second reception room
Second reception
11'3" (3m 42cm) x 9'8" (2m 94cm)
Rear facing with french doors to the rear.
Kitchen/diner
22'6" (6m 85cm) x 9'1" (2m 76cm)
Rear facing fitted with a range of modern wall and base units, integrated oven,hob and extractor fan.
Bedroom 2
12'5" (3m 78cm) x 8'5" (2m 56cm)
Front facing double bedroom with laminate flooring.
Bathroom
15'7" (4m 74cm) x 6'8" (2m 3cm)
Modern fitted bathroom with wood effect laminate flooring, bath tub, shower cubical, wash basin and heated shower rail.
First floor
Bedroom 1
18'0" (5m 48cm) x 13'05" (4m 8cm)
Rear facing fitted with an extensive range of robes and storage
En-suite
Fitted with a w.c. and hand wash basin.
Bedroom 3
16'6" (5m 2cm) x 8'1" (2m 46cm)
Rear facing double.
Outside
Front
Loqw maintenance blocked paved area and driveway
Rear
South facing garden with Lawn and patio areas.
Detached garage
Single Brick detached garage
Other information
Services
All mains services are connected.
Gas central heating is installed.
Assessments
Council tax band- C
Tenure
Leasehold.
To view
By appointment only through Kelrick Properties.
Disclaimer
MONEY LAUNDERING REGULATIONS: Intending purchasers will be asked to produce identification documentation at a later stage and we would ask for your co-operation in order that there will be no delay in agreeing the sale.
All measurements are approximate room sizes and as such are only intended as general guidance. You must verify the dimensions carefully before ordering carpets or any built-in furniture.
Kelrick Properties have not tested any equipment, fixtures, fittings or services and it is the buyer's responsibility to check the working condition of any appliances. We strongly advise prospective buyers to instruct their own survey or service reports before finalising their offer to purchase.
These particulars are issued in good faith but do not constitute representations of fact or form part of any offer or contract.
Neither Kelrick Properties Ltd nor any of it employees or agents has any authority to make or give any representation or warranty in relation to this property.
Making an offer
Any offer to purchase this property must be put directly to Kelrick Properties who are dealing with all aspects of this sale. You will be required to provide proof of funds in the event that you are a cash buyer. You will also be required to discuss your mortgage arrangements with our mortgage advisor to ensure that you have suitable finance in place to proceed with any intended purchase, and as such you may be required to provide evidence that you have a mortgage agreement in principle.
- COUNCIL TAXA payment made to your local authority in order to pay for local services like schools, libraries, and refuse collection. The amount you pay depends on the value of the property.Read more about council Tax in our glossary page.
- Band: C
- PARKINGDetails of how and where vehicles can be parked, and any associated costs.Read more about parking in our glossary page.
- Garage,Driveway
- GARDENA property has access to an outdoor space, which could be private or shared.
- Rear garden,Front garden
- ACCESSIBILITYHow a property has been adapted to meet the needs of vulnerable or disabled individuals.Read more about accessibility in our glossary page.
- Ask agent
Energy performance certificate - ask agent
Diane Road, Ashton-in-Makerfield, Wigan, WN4 8SY
NEAREST STATIONS
Distances are straight line measurements from the centre of the postcode- Bryn Station1.1 miles
- Garswood Station2.1 miles
- Newton-le-Willows Station2.9 miles



Your first choice for property to buy sell or rent
Multi-award winning, Kelrick Properties was established in 2005 and we have been successfully selling & letting properties in Ashton-in-Makerfield for almost 20 years. We provide exceptional levels of customer service, a superior knowledge of the area, and a stress free, swift moving experience. We are a licenced member of the National Association of Estate Agents (NAEA) and Association of Residential Letting Agents (ARLA). Winners of the Best Estate Agent Guide 2023-2024 Sales & Lettings.
Your first choice for Ashton-in-MakerfieldWe pride ourselves in providing first class customer service and informed advice in all property related matters. Our friendly and experienced estate agent team are experts in their field and qualified to industry standards as regulated by the UK's leading professional bodies, NAEA and ARLA. Don't just take our word for it though; 100 percent of Kelrick Properties customers surveyed, said they would recommend us to family and friends, so you can rest assured you'll be in a safe pair of hands.
Whatever your property requirements, pop in and see us on Ashton-in-Makerfield's busy high street or give us a call today on 01942 723333 or 01744 649235 today.
Conveyancing, Property services and MortgagesWe offer conveyancing, property surveys, mortgages and energy audits, so you can find everything you need all in one place. If there is something we don't offer, please feel free to ask. We're flexible and will try to accommodate you where we can.
To make your appointment with Kelrick Properties today, call 01942 723333
Notes
Staying secure when looking for property
Ensure you're up to date with our latest advice on how to avoid fraud or scams when looking for property online.
Visit our security centre to find out moreDisclaimer - Property reference 0015645. The information displayed about this property comprises a property advertisement. Rightmove.co.uk makes no warranty as to the accuracy or completeness of the advertisement or any linked or associated information, and Rightmove has no control over the content. This property advertisement does not constitute property particulars. The information is provided and maintained by Kelrick Properties, Ashton-in-Makerfield. Please contact the selling agent or developer directly to obtain any information which may be available under the terms of The Energy Performance of Buildings (Certificates and Inspections) (England and Wales) Regulations 2007 or the Home Report if in relation to a residential property in Scotland.
*This is the average speed from the provider with the fastest broadband package available at this postcode. The average speed displayed is based on the download speeds of at least 50% of customers at peak time (8pm to 10pm). Fibre/cable services at the postcode are subject to availability and may differ between properties within a postcode. Speeds can be affected by a range of technical and environmental factors. The speed at the property may be lower than that listed above. You can check the estimated speed and confirm availability to a property prior to purchasing on the broadband provider's website. Providers may increase charges. The information is provided and maintained by Decision Technologies Limited. **This is indicative only and based on a 2-person household with multiple devices and simultaneous usage. Broadband performance is affected by multiple factors including number of occupants and devices, simultaneous usage, router range etc. For more information speak to your broadband provider.
Map data ©OpenStreetMap contributors.
