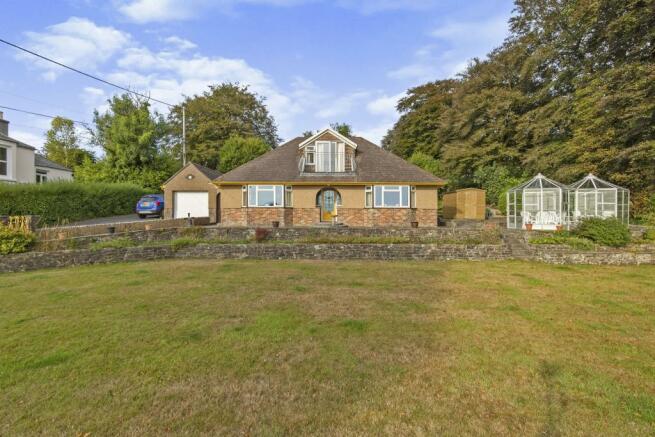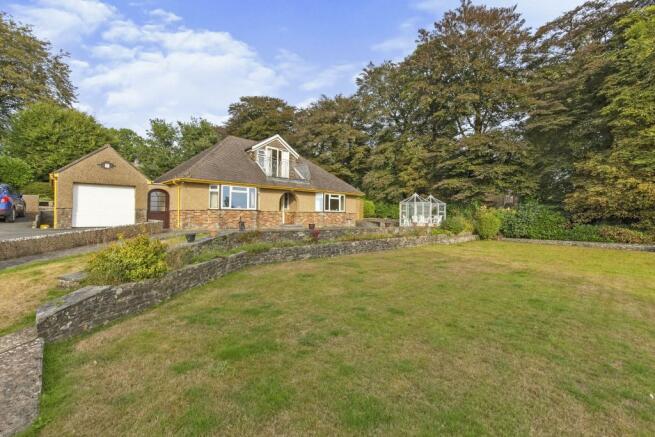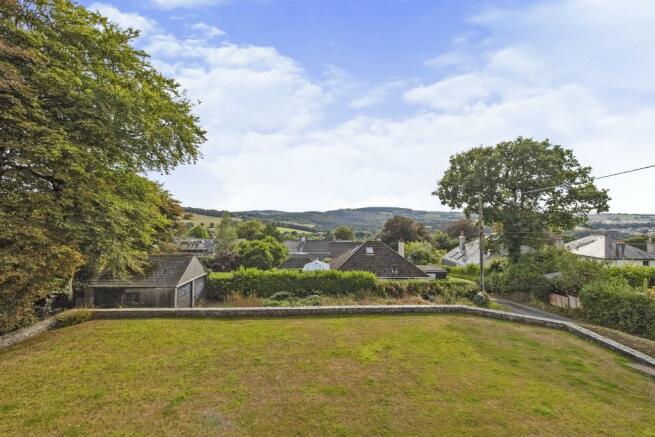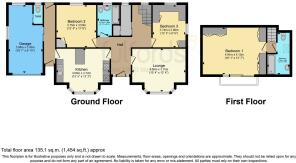Whitchurch Road, Tavistock, PL19

- PROPERTY TYPE
Bungalow
- BEDROOMS
3
- BATHROOMS
2
- SIZE
Ask agent
- TENUREDescribes how you own a property. There are different types of tenure - freehold, leasehold, and commonhold.Read more about tenure in our glossary page.
Freehold
Description
Situated on a private road, Sunnydene is one of four houses, with the moors just a minutes’ walk away. Externally there is a driveway to the front of the property with plenty of parking, as well as a detached garage with an electric door, equipped with plumbing, electric and a toilet. The larger than average garden, with a southerly aspect has incredible far reaching views across the countryside and town due to its elevated position.
Entered via an original hardwood door, the large hallway has original parquet flooring beneath the carpet with doorways opening to:
Kitchen/Diner (4.69m x 3.72m) - This room is a generous size, with an electric heater fitted to the wall, giving you a bright, open plan family area, which overlooks the garden. Fitted with a range of eye level and base units with a work surface over, incorporating a sink and drainer unit and breakfast bar. There is also a fitted double oven, microwave oven and electric hob, as well as a fitted dishwasher and refrigerator. There is also a double glazed window overlooking the front garden. There is a second door in the kitchen which leads to the lean to which provides a secondary entrance to the bungalow. From this entrance there is a side access to the garage.
Lounge (4.68m x 3.75m) - This is a spacious, light and airy living room with a huge, double glazed, picture window with a southerly aspect; perfect for taking in the countryside views. There is also an electric heater fitted to the wall, and further Parquet flooring under the carpet.
Bedroom Two (3.75m x 3.50m) - A good sized double bedroom with an electric heater fitted to the wall and the window overlooking the rear garden. This room has a smaller built in cupboard, useful for extra storage.
Bedroom Three (3.74m x 2.90m) - A dual aspect double room with double glazed windows, an electric heater and built in wardrobes.
Family Bathroom - In need of some modernisation but a good space, this family bathroom compromises of panelled bath with chrome tap and electric shower attachment mounted on the wall, pedestal wash hand basin and WC.
There is also a small room opposite the staircase which has the potential to be an good sized office space. Going up the staircase to the extension which was built in the late 1980's is the master bedroom and separate bathroom.
Master Bedroom (4.91m x 4.13m) - A bright airy room with a double glazed sliding doors leading to a southerly facing balcony overlooking the Devon countryside. The bedroom comes with generous storage space, having three built in wardrobes. There is also an electric heater as well.
Located in the catchment area for the well regarded Whitchurch Primary school which is only a short walk away. Tavistock, a thriving 'stannary' and award winning market town is approximately 15 minutes’ walk away, with regular farmers' markets and a large variety of independent shops and cafes. The town is rich in history dating back to the 10th century and is famed for being the birthplace of Sir Francis Drake; With various primary schools, both state and private secondary schools, Doctors' surgeries, swimming pools and tennis courts.
Call us on to book your viewing slot now!!
Brochures
Particulars- COUNCIL TAXA payment made to your local authority in order to pay for local services like schools, libraries, and refuse collection. The amount you pay depends on the value of the property.Read more about council Tax in our glossary page.
- Band: F
- PARKINGDetails of how and where vehicles can be parked, and any associated costs.Read more about parking in our glossary page.
- Yes
- GARDENA property has access to an outdoor space, which could be private or shared.
- Yes
- ACCESSIBILITYHow a property has been adapted to meet the needs of vulnerable or disabled individuals.Read more about accessibility in our glossary page.
- Ask agent
Whitchurch Road, Tavistock, PL19
NEAREST STATIONS
Distances are straight line measurements from the centre of the postcode- Gunnislake Station3.9 miles
- Calstock Station4.2 miles
- Bere Alston Station4.6 miles
About the agent
Established in 1863, Fulfords is one of the oldest property businesses in the South West and has residential branches and specialist Departments across Devon and Somerset. With twenty High Street branches, there is a wealth of local property experts, Fulfords are in a prime position to offer you local expertise and knowledge during your property transaction.
When you chose to use Fulfords as your estate agent you can rest assured that your sale will be dealt with effectively by staff wh
Industry affiliations



Notes
Staying secure when looking for property
Ensure you're up to date with our latest advice on how to avoid fraud or scams when looking for property online.
Visit our security centre to find out moreDisclaimer - Property reference TAT220135. The information displayed about this property comprises a property advertisement. Rightmove.co.uk makes no warranty as to the accuracy or completeness of the advertisement or any linked or associated information, and Rightmove has no control over the content. This property advertisement does not constitute property particulars. The information is provided and maintained by Fulfords, Tavistock. Please contact the selling agent or developer directly to obtain any information which may be available under the terms of The Energy Performance of Buildings (Certificates and Inspections) (England and Wales) Regulations 2007 or the Home Report if in relation to a residential property in Scotland.
*This is the average speed from the provider with the fastest broadband package available at this postcode. The average speed displayed is based on the download speeds of at least 50% of customers at peak time (8pm to 10pm). Fibre/cable services at the postcode are subject to availability and may differ between properties within a postcode. Speeds can be affected by a range of technical and environmental factors. The speed at the property may be lower than that listed above. You can check the estimated speed and confirm availability to a property prior to purchasing on the broadband provider's website. Providers may increase charges. The information is provided and maintained by Decision Technologies Limited. **This is indicative only and based on a 2-person household with multiple devices and simultaneous usage. Broadband performance is affected by multiple factors including number of occupants and devices, simultaneous usage, router range etc. For more information speak to your broadband provider.
Map data ©OpenStreetMap contributors.




