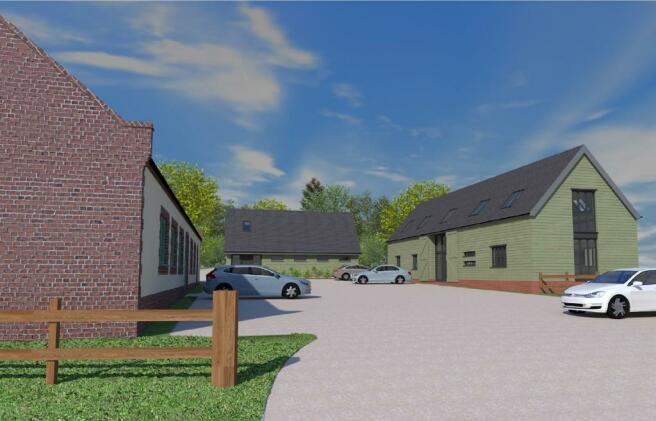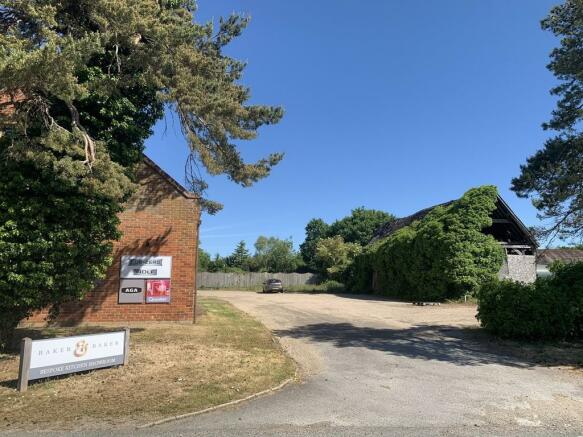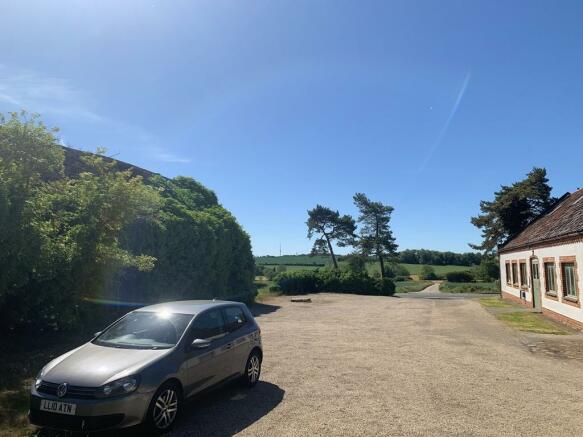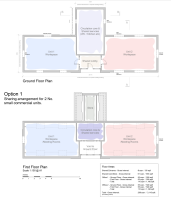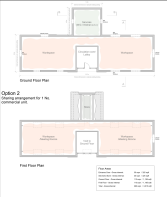Cavendish Road, Clare
- PROPERTY TYPE
Office
- SIZE
3,114 sq ft
289 sq m
Description
LOCATION
The property is located on the A1092 Cavendish Road approximately ½ a mile from the attractive market town of Clare which is set in the beautiful countryside of west Suffolk´s Upper Stour Valley.
Clare is some 14 miles from Bury St Edmunds, 9 miles from Sudbury and 7 miles from Long Melford. There is a thriving 2,000 strong community and numerous independent traders are housed in some of the town´s 133 Listed properties.
DESCRIPTION
The property forms part of a small business complex currently providing showrooms for Baker & Baker, a luxury bespoke kitchen manufacturer as well as workshops for other small independent businesses.
The current planning allows for 1,825 sqft (170 sqm) on the ground floor, to replace the current barn, together with a 4´6" strip of land running adjacent to what will be the boundary walls of the new building to the north, south and eastern elevations. In addition a strip of land to the front, western, elevation, to provide parking for up to 8 cars is included.
Pedestrian and vehicular access rights over the drive to the property from Cavendish Road will be reserved. There will be a proportionate annual service charge in respect of the repair and maintenance of the access road .
ACCOMMODATION
The proposed new build has scope for single or dual occupation. As a single unit the design provides for the following accommodation and approximate gross internal floor areas:-
Entrance Core 323sqft (30sqm)
Services/Store 323sqft (30sqm)
Ground Floor Offices 1,184sqft (110sqm)
Mezzanine Offices 1,184sqft (110sqm)
GIA Floor Area 3,114sqft (280sqm)
SERVICES
We are advised that mains water, gas and electricity are available nearby with foul waste currently available via a shared septic tank. An independent connection into a planned new mains sewer may be possible in the future.
PARKING NOTES
Parking for up to 8 cars is included in the sale.
PLANNING
Planning consent was granted on the 17th December 2015, application number DC/15/2037/FUL, for the proposed 1½ storey replacement building for B1 office use following demolition of the existing barn. The barn lies within the curtilage of the Listed Clare Hall and accordingly Listed Building consent for the demolition is also in place, from the same date, under application number DC//15/2038/LB. Copies available upon request.
The owners have implemented the planning consent having partially demolished the barn within the required timescale. .
The computer generated imagine of the proposed building, which identifies the property as proposed replacement building A, and floor plans are provided by courtesy of J.A.P. Architects of Clare, who obtained planning for the development.
VIEWING
By appointment with Bychoice Estate Agents
Cavendish Road, Clare
NEAREST STATIONS
Distances are straight line measurements from the centre of the postcode- Sudbury Station6.9 miles
About the agent
Bychoice, offering modern marketing techniques to the commercial industry.
With a local background and known for exceptional customer relations, Bychoice Commercial prides itself on a friendly and flexible approach, designed to ensure that the services we provide are fully aligned to your specific needs, expectations and aspirations. As members of the Royal Institute of Chartered Surveyors, professionalism and best advice is at the heart of everything we do and by taking the time to und
Industry affiliations



Notes
Disclaimer - Property reference 100822042158. The information displayed about this property comprises a property advertisement. Rightmove.co.uk makes no warranty as to the accuracy or completeness of the advertisement or any linked or associated information, and Rightmove has no control over the content. This property advertisement does not constitute property particulars. The information is provided and maintained by Bychoice, Commercial. Please contact the selling agent or developer directly to obtain any information which may be available under the terms of The Energy Performance of Buildings (Certificates and Inspections) (England and Wales) Regulations 2007 or the Home Report if in relation to a residential property in Scotland.
Map data ©OpenStreetMap contributors.
