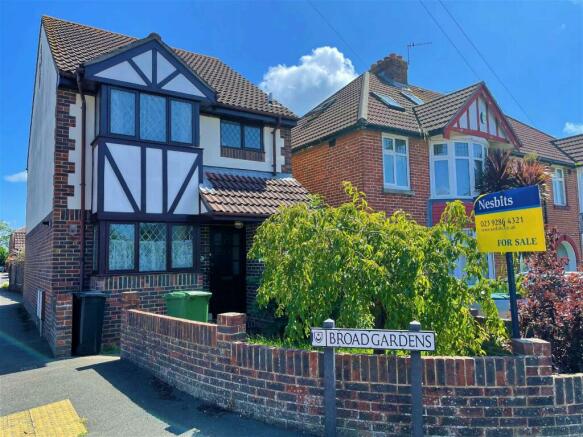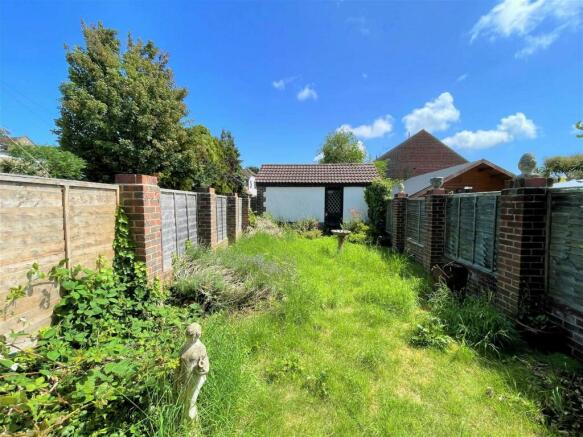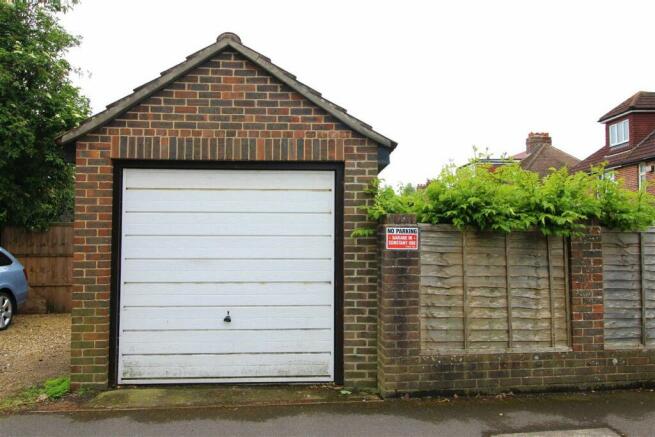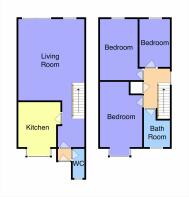
Broad Gardens, Farlington PO6 1JG

- PROPERTY TYPE
Detached
- BEDROOMS
3
- BATHROOMS
1
- SIZE
Ask agent
- TENUREDescribes how you own a property. There are different types of tenure - freehold, leasehold, and commonhold.Read more about tenure in our glossary page.
Freehold
Description
Enjoying a sought-after location, this DETACHED MODERN THREE BEDROOM HOUSE benefits from a 40ft garden, gas central heating, garage and car space. Available now to the open market for the first time since new, the property REQUIRES a programme of REFURBISHMENT and is priced accordingly. A very rewarding blank canvas opportunity for a keen family buyer. Built around 1988, Broad Gardens is a varied cul-de-sac development immediately off Lower Farlington Road and just south of the main Havant Road, a popular and convenient residential address with ready access to a wide range of public amenities including: local shops, superstore, bus services, motorway links, also Springfield and Solent schools. Occupying a corner position at the entrance to the close, No. 2 itself is of traditional design with brick and rendered elevations under a tiled roof. It stands behind a deep forecourt, whilst to the rear is a 40ft garden with easterly aspect and direct access to the detached single garage have adjacent car space. As stated, there is a need now for general up-dating (to include kitchen, bath/cloakroom fittings, windows, and decor), there being much scope here for an incoming owner to implement their own tastes and ideas. Full details are given as follows, early enquiry is urged, and it should be noted that our clients have secured an unchained onward purchase:
LOBBY
Coved, textured Artex ceiling.
CLOAKROOM & W.C.
Low flush w.c., handbasin with tiled splashback. Lead-light obscure-glass window. Single panel radiator. Wood-laminate flooring. Artex ceiling.
KITCHEN - 3.81m x 2.64m (12'6" x 8'8")
Range of fitted base and wall cupboards, work surfaces with tiled surround, single drainer stainless steel inset sink unit with mixer tap, plumbing for washing machine, 'Worcester' gas fired central heating and hot water boiler. Gas and electric cooker points. Single panel radiator. Square bay window to front elevation with lead-light glazing. Artex ceiling
LIVING/DINING ROOM - 5.54m x 4.75m (18'2" x 15'7")
Coved, textured Artex ceiling. Brick fireplace with living-gas coal-effect fire. 2 double panel radiators. Staircase to first floor having turned-wood balustrade together with built-in storage cupboard under. Pair of UPVC replacement double-glazed sliding patio doors to rear garden. Coved, textured Artex ceiling.
FIRST FLOOR
LANDING
Coved, textured Artex ceiling with access to Loft Space. Lead-light window to side elevation. Built-in airing/linen cupboard with hot water tank.
SHOWER ROOM & W.C.
(Formerly with bath). Low flush w.c., pedestal handbasin, and shower enclosure having free-draining floor plus 'Mira' independent mixer. Single panel radiator. Lead-light obscure-glass window. Artex ceiling.
BEDROOM ONE - 5.38m x 2.87m (17'8" x 9'5")
Artex ceiling. Square bay window to front elevation having lead-light glazing. Single panel radiator.
BEDROOM TWO - 4.17m x 2.54m (13'8" x 8'4")
Artex ceiling. Lead-light window to rear elevation. Single panel radiator.
BEDROOM THREE - 3.28m x 2.08m (10'9" x 6'10")
Artex ceiling. Lead-light window to rear elevation. Single panel radiator.
OUTSIDE
FRONT: Deep forecourt with walled surround.
REAR: Depth: 40'4 (12.29m) Width: 16'0 (4.88m) Generous garden with easterly aspect; walled and fenced surround. Part-glazed door to:
DETACHED SINGLE GARAGE
Of brick and block construction under a pitched and tiled roof. Up-and-over door.
ADJACENT ALLOCATED CAR SPACE
COUNCIL TAX
Band 'D' - £1,980.76 per annum (2023/24)
EPC 'D'
VIEWING
By appointment with SOLE AGENTS, D. M. NESBIT & CO.
(17600/039242)
NOTE
In accordance with the provisions of The Estate Agents Act we advise that the Vendors are related to a member of staff at D. M. NESBIT & CO.
Brochures
Brochure 1- COUNCIL TAXA payment made to your local authority in order to pay for local services like schools, libraries, and refuse collection. The amount you pay depends on the value of the property.Read more about council Tax in our glossary page.
- Band: D
- PARKINGDetails of how and where vehicles can be parked, and any associated costs.Read more about parking in our glossary page.
- Yes
- GARDENA property has access to an outdoor space, which could be private or shared.
- Yes
- ACCESSIBILITYHow a property has been adapted to meet the needs of vulnerable or disabled individuals.Read more about accessibility in our glossary page.
- Ask agent
Broad Gardens, Farlington PO6 1JG
NEAREST STATIONS
Distances are straight line measurements from the centre of the postcode- Bedhampton Station1.5 miles
- Cosham Station1.7 miles
- Hilsea Station1.8 miles
About the agent
Established in 1921 as an independent practice of Estate Agents, Chartered Surveyors & Auctioneers, and at our address in the heart of Southsea Town Centre since 1965, Nesbit & Co are very much a recognised and trusted name in Estate Agency.
We have carved out a strong reputation among our competitors, based upon the highest standards of service, true professionalism, and a tenacious attitude to our clients' interests - qualities which, when combined with deep local knowledge and a leve
Industry affiliations

Notes
Staying secure when looking for property
Ensure you're up to date with our latest advice on how to avoid fraud or scams when looking for property online.
Visit our security centre to find out moreDisclaimer - Property reference S91585. The information displayed about this property comprises a property advertisement. Rightmove.co.uk makes no warranty as to the accuracy or completeness of the advertisement or any linked or associated information, and Rightmove has no control over the content. This property advertisement does not constitute property particulars. The information is provided and maintained by Nesbits, Southsea. Please contact the selling agent or developer directly to obtain any information which may be available under the terms of The Energy Performance of Buildings (Certificates and Inspections) (England and Wales) Regulations 2007 or the Home Report if in relation to a residential property in Scotland.
*This is the average speed from the provider with the fastest broadband package available at this postcode. The average speed displayed is based on the download speeds of at least 50% of customers at peak time (8pm to 10pm). Fibre/cable services at the postcode are subject to availability and may differ between properties within a postcode. Speeds can be affected by a range of technical and environmental factors. The speed at the property may be lower than that listed above. You can check the estimated speed and confirm availability to a property prior to purchasing on the broadband provider's website. Providers may increase charges. The information is provided and maintained by Decision Technologies Limited. **This is indicative only and based on a 2-person household with multiple devices and simultaneous usage. Broadband performance is affected by multiple factors including number of occupants and devices, simultaneous usage, router range etc. For more information speak to your broadband provider.
Map data ©OpenStreetMap contributors.





