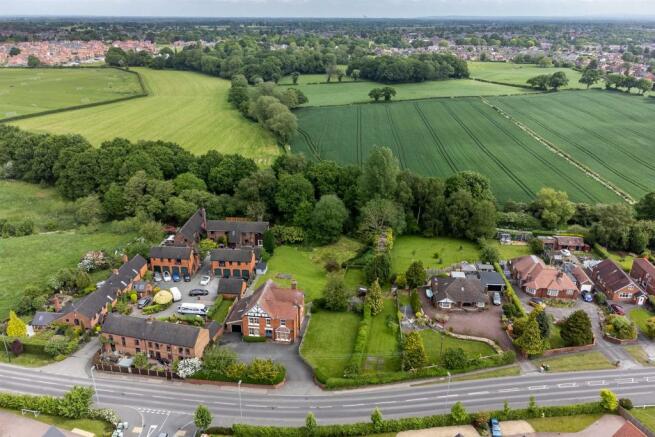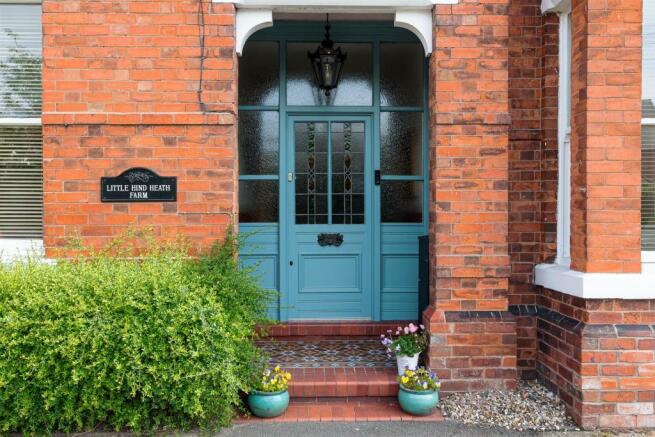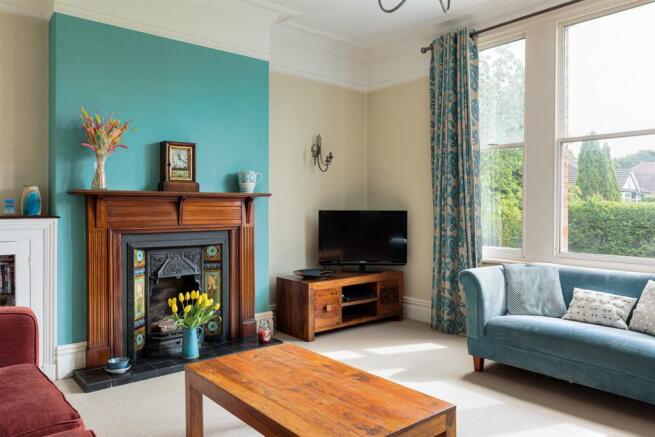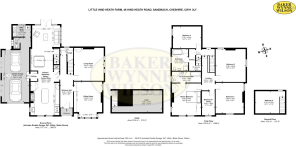
Hind Heath Road, Sandbach

- PROPERTY TYPE
Detached
- BEDROOMS
6
- BATHROOMS
2
- SIZE
Ask agent
- TENUREDescribes how you own a property. There are different types of tenure - freehold, leasehold, and commonhold.Read more about tenure in our glossary page.
Freehold
Description
Summary - Entrance Porch, Reception Hall, Living Room, Sitting Room, Kitchen/Dining/Family Room, Inner Hall, Utility Room, Cloakroom, Laundry, Cellar, Landing, Master Bedroom with Ensuite Bathroom, Four further Double Bedrooms, Bedroom Six/Study, Bathroom, Attached Tandem Double Garage, Gas central Heating, Double Glazed Windows, Gardens, Building Plot.
Description - Little Hind Heath Farm is an impressive period property which dates from circa 1850. Constructed of brick under a tiled roof the house is a fine example of Victorian architecture with a particularly attractive front facade. In addition to the lovely front elevation, the house has an abundance of character including a original Minton tile floor, stained glass windows, pitch pine staircase, double glazed sash windows, picture rails, ceiling cornices, dado rails, period pine internal doors and architrave skirting.
Internally the house offers extremely generous, tastefully modernised, family size accommodation. There is a real sense of warmth to the property and all the rooms not only offer excellent proportions but a light and pleasant feel.
Planning Permission - Planning permission (application number 21/5060C) was granted by Cheshire East Council in April 2022 for a five bedroom detached house and double garage. Reduced plans are incorporated within these particulars of sale.
Location And Amenities - Little Hind Heath Farm is located on the edge of Sandbach. Sandbach has amenities including Waitrose, Aldi, a weekly market, a wide variety of shops and restaurants and all the services one would expect of a bustling market town. Sandbach has great transport links with junction 17 of the M6 motorway a mile away. For city centre shopping Manchester is approximately 40 minutes. Sandbach has its own railway station with direct services to Manchester and Liverpool. Crewe station is also easily reached at just 6 miles away (London Euston 90 minutes). Schools in the area have a sound reputation and include Sandbach School (1.2 miles) and Sandbach High School (1.7 miles). Wheelock Primary School is the closest Primary school.
Directions - CW11 3LY. From Wheelock turn left into Hind Heath Road, proceed for 300 yards and the property is located on the right hand side.
The Accommodation - with approximate measurements comprises
Entrance Porch -
Reception Hall - 8.03m x 1.98m (26'4" x 6'6" ) - Minton tile floor, Dado rail, under stairs cloak store, entrance door with stained glass inset.
Sitting Room - 5.49m x 4.32m (18'0" x 14'2" ) - Open fire place with timber surround, tiled and cast inset and tiled hearth, double glazed sash box bay window to front and double glazed sash window to side, picture rail, two picture lights, ceiling cornices and rose, two radiators.
Living Room - 5.05m x 4.57m (16'7" x 15'0" ) - Timber fire surround, tiled and cast inset, tiled hearth, picture rail, ceiling cornices and rose, three double glazed sash windows, two wall lights, fitted cupboard, radiator.
Kitchen/Dining/Family Room - 14.07m x 4.29m maximum 3.51m minimum (46'2" x 14' - Excellent range of light oak furniture comprising floor standing cupboard and drawer units with granite worktops, wall cupboard, house keepers/larder cupboard, double Belfast sink in granite surround, island unit/breakfast bar, inset for range style cooker and American style fridge freezer, BOSCH integrated microwave, three double glazed sash windows, inset ceiling lighting, tiled floor with under floor heating, pantry cupboard.
Dining/Family Room - Engineered oak floor, three double glazed windows, double glazed French windows, two radiators. Access to
Cellar - 4.47m x 3.30m (14'8" x 10'10" ) -
Inner Hallway - Tiled floor, door to garage.
Utility Area - Belfast sink
Cloakroom - Low flush WC and hand basin
Laundry Room - 2.79m x 1.73m (9'2" x 5'8" ) - Plumbing for washing machine, space for a tumble dryer, Glowworm gas fired boiler, quarry tiled floor.
Stairs From Reception Hall To First Floor Landing - 6.30m x 1.93m (20'8" x 6'4" ) - Stained glass window, dado rail, radiator.
Master Bedroom - 4.90m x 4.45m (16'1" x 14'7" ) - Built in double wardrobe, three double glazed sash windows, picture rail, ceiling rose.
Ensuite Bathroom - 4.42m x 1.68m (14'6" x 5'6" ) - Suite comprising cast iron bath with mixer shower, vanity unit with inset hand basin, low flush WC, wood laminate floor, linen cupboard, half tiled walls, double glazed sash window, radiator.
Bedroom 2 - 5.03m x 4.83m (16'6" x 15'10" ) - Two double glazed sash windows, picture rail, two radiators.
Bedroom 3 - 4.67m x 4.32m (15'4" x 14'2" ) - Two double glazed sash windows, picture rail, radiator.
Study/Bedroom 6 - 3.68m x 1.96m (12'1" x 6'5" ) - One double glazed sash window, picture rail, radiator.
Inner Landing - Under stairs store
Bedroom 4 - 4.32m x 3.51m (14'2" x 11'6" ) - Double glazed sash window, picture rail, radiators.
Bathroom - 3.30m x 2.49m (10'10" x 8'2" ) - Suite comprising cast iron roll top bath, pedestal hand basin, low flush WC, tiled shower cubicle with Mira shower, shaver point, part tiled walls, double glazed shash window, radiator/towel rail.
Stairs From Inner Landing To Bedroom 5 - 3.58m x 3.40m (11'9" x 11'2" ) - Double glazed sash window, access to roof space, radiator.
Outside - ATTACHED GARAGE 26'3" x 13'7" double tandem - two windows, door to garden, up and over door.
The house is approached over a tarmacadam drive leading to a car parking and turning area. Outside tap.
Gardens - To the rear there is a large paved vintage, Indian Stone terrace with steps down to a sizable patio area. The gardens are extensively lawned with borders, conifers, hedge row and small paddock/animal enclosure where the current owner has previously kept Pygmy goats. The rear garden enjoys a lovely woodland backdrop.
Coucil Tax Band G -
Services - All mains services connected.
N.B. Tests have not been made of electrical, water, gas, drainage and heating systems and associated appliances, nor confirmation obtained from the statutory bodies of the presence of these services. The information given should therefore be verified prior to a legal commitment to purchase.
Tenure - FREEHOLD with vacant possession on completion
Viewing - By appointment Baker Wynne & Wilson
Brochures
Hind Heath Road, SandbachBrochure- COUNCIL TAXA payment made to your local authority in order to pay for local services like schools, libraries, and refuse collection. The amount you pay depends on the value of the property.Read more about council Tax in our glossary page.
- Band: G
- PARKINGDetails of how and where vehicles can be parked, and any associated costs.Read more about parking in our glossary page.
- Yes
- GARDENA property has access to an outdoor space, which could be private or shared.
- Yes
- ACCESSIBILITYHow a property has been adapted to meet the needs of vulnerable or disabled individuals.Read more about accessibility in our glossary page.
- Ask agent
Hind Heath Road, Sandbach
NEAREST STATIONS
Distances are straight line measurements from the centre of the postcode- Sandbach Station1.3 miles
- Crewe Station3.8 miles
- Alsager Station4.4 miles
About the agent
Baker Wynne and Wilson is owned and run by two partners, John Baker and Simon Morgan-Wynne. They have a combined experience of over 75 years, having worked in all types of property markets, good and bad!
Mark Johnson FRICS, Estate Agent & Chartered Valuation Surveyor, joined the practice some 4 years ago to continue his trusted role selling some of the most challenging and noted local properties. Mark is a registered RICS Valuer, providing Red Bo
Industry affiliations



Notes
Staying secure when looking for property
Ensure you're up to date with our latest advice on how to avoid fraud or scams when looking for property online.
Visit our security centre to find out moreDisclaimer - Property reference 31537546. The information displayed about this property comprises a property advertisement. Rightmove.co.uk makes no warranty as to the accuracy or completeness of the advertisement or any linked or associated information, and Rightmove has no control over the content. This property advertisement does not constitute property particulars. The information is provided and maintained by Baker Wynne & Wilson, Nantwich. Please contact the selling agent or developer directly to obtain any information which may be available under the terms of The Energy Performance of Buildings (Certificates and Inspections) (England and Wales) Regulations 2007 or the Home Report if in relation to a residential property in Scotland.
*This is the average speed from the provider with the fastest broadband package available at this postcode. The average speed displayed is based on the download speeds of at least 50% of customers at peak time (8pm to 10pm). Fibre/cable services at the postcode are subject to availability and may differ between properties within a postcode. Speeds can be affected by a range of technical and environmental factors. The speed at the property may be lower than that listed above. You can check the estimated speed and confirm availability to a property prior to purchasing on the broadband provider's website. Providers may increase charges. The information is provided and maintained by Decision Technologies Limited. **This is indicative only and based on a 2-person household with multiple devices and simultaneous usage. Broadband performance is affected by multiple factors including number of occupants and devices, simultaneous usage, router range etc. For more information speak to your broadband provider.
Map data ©OpenStreetMap contributors.





